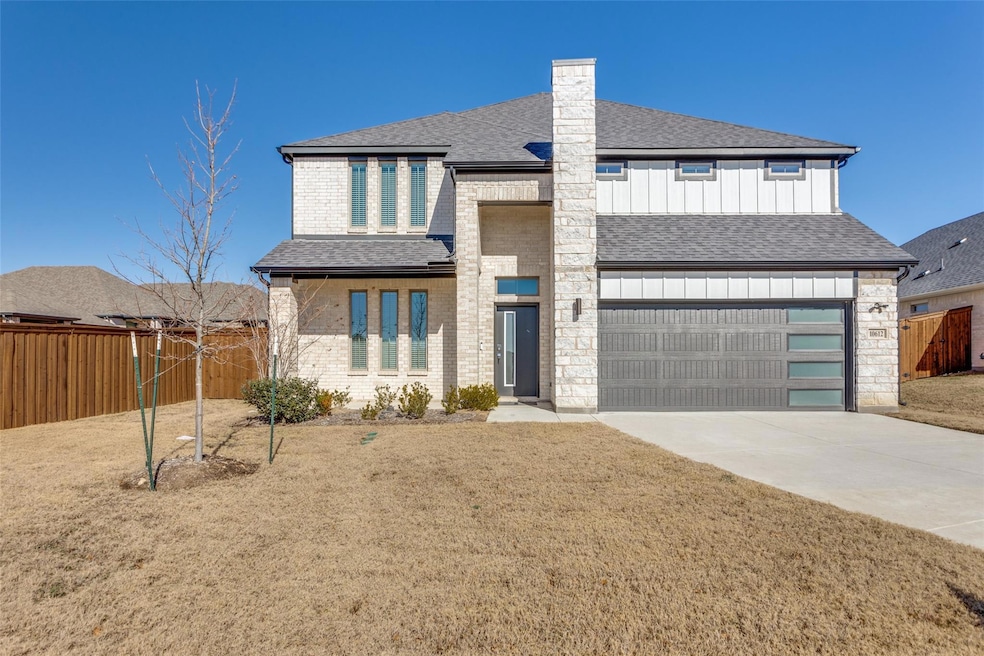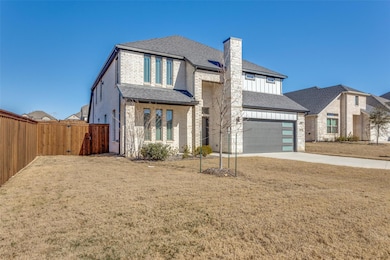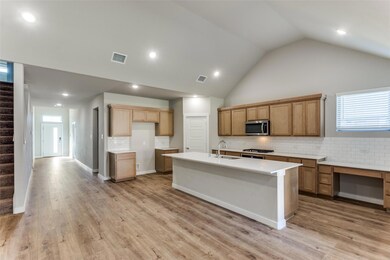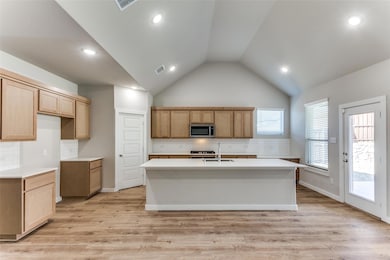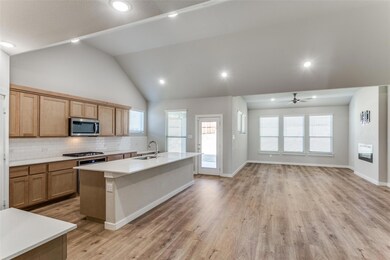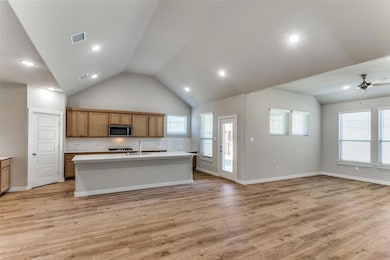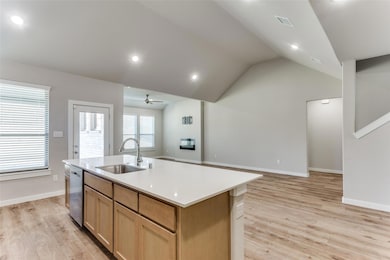
10612 Volente Ct Fort Worth, TX 76126
Estimated payment $3,771/month
Highlights
- Open Floorplan
- Vaulted Ceiling
- Jogging Path
- Westpark Elementary School Rated A-
- Covered patio or porch
- 2 Car Attached Garage
About This Home
Discover your dream home in the Ventana Community! From the moment guests step into the breathtaking family room with soaring ceilings, they’ll be wowed. This floor plan is a must-have for those who desire space, luxury, and practicality. This spacious 2-story residence perfectly blends style, comfort, and functionality, making it an ideal choice for your home buying needs. Boasting 5 generously-sized bedrooms and 4 beautifully designed bathrooms, this home provides plenty of space for everyone to thrive. Step inside and be captivated by the bright and open floor plan, thoughtfully designed to create a seamless flow between living spaces. The gourmet kitchen takes center stage, featuring an expansive island perfect for entertaining and keeping conversations flowing. Upstairs, the game room and media room offer the ultimate hangout spaces for rowdy nights with guests or cozy movie nights. The home office is a dedicated space for productivity, while the gracious primary suite provides a tranquil retreat. Relax on the covered patio and enjoy the thoughtfully designed home, complete with ample storage for all your needs. Situated in the Ventana community, this home offers unbeatable convenience with proximity to schools, shopping, dining, and entertainment.
Listing Agent
Blue Crown Properties Brokerage Phone: 214-432-4115 License #0798093
Home Details
Home Type
- Single Family
Est. Annual Taxes
- $12,269
Year Built
- Built in 2022
HOA Fees
- $70 Monthly HOA Fees
Parking
- 2 Car Attached Garage
- Front Facing Garage
Home Design
- Brick Exterior Construction
- Slab Foundation
- Composition Roof
- Stone Siding
Interior Spaces
- 3,601 Sq Ft Home
- 2-Story Property
- Open Floorplan
- Wired For A Flat Screen TV
- Vaulted Ceiling
- Decorative Lighting
- Decorative Fireplace
Kitchen
- Electric Oven
- Gas Cooktop
- Microwave
- Dishwasher
- Kitchen Island
- Disposal
Flooring
- Carpet
- Ceramic Tile
- Vinyl Plank
Bedrooms and Bathrooms
- 5 Bedrooms
- Walk-In Closet
- 4 Full Bathrooms
Home Security
- Carbon Monoxide Detectors
- Fire and Smoke Detector
Schools
- Westpark Elementary School
- Benbrook Middle School
- Benbrook High School
Utilities
- Central Heating and Cooling System
- Underground Utilities
- Tankless Water Heater
- High Speed Internet
- Cable TV Available
Additional Features
- Covered patio or porch
- 8,494 Sq Ft Lot
Listing and Financial Details
- Legal Lot and Block 25 / 39
- Assessor Parcel Number 42817640
- $12,269 per year unexempt tax
Community Details
Overview
- Association fees include management fees
- Ventana HOA, Phone Number (469) 515-6149
- Ventana Ph 3B Subdivision
- Mandatory home owners association
- Greenbelt
Recreation
- Community Playground
- Park
- Jogging Path
Map
Home Values in the Area
Average Home Value in this Area
Tax History
| Year | Tax Paid | Tax Assessment Tax Assessment Total Assessment is a certain percentage of the fair market value that is determined by local assessors to be the total taxable value of land and additions on the property. | Land | Improvement |
|---|---|---|---|---|
| 2024 | $12,269 | $546,790 | $80,000 | $466,790 |
| 2023 | $3,821 | $168,856 | $75,000 | $93,856 |
| 2022 | $1,365 | $52,500 | $52,500 | $0 |
Property History
| Date | Event | Price | Change | Sq Ft Price |
|---|---|---|---|---|
| 04/10/2025 04/10/25 | Price Changed | $479,999 | -3.0% | $133 / Sq Ft |
| 01/24/2025 01/24/25 | For Sale | $495,000 | -2.9% | $137 / Sq Ft |
| 09/15/2023 09/15/23 | Sold | -- | -- | -- |
| 08/30/2023 08/30/23 | Price Changed | $509,900 | -4.9% | $141 / Sq Ft |
| 08/26/2023 08/26/23 | Pending | -- | -- | -- |
| 07/06/2023 07/06/23 | Price Changed | $535,900 | -0.7% | $148 / Sq Ft |
| 06/29/2023 06/29/23 | Price Changed | $539,900 | -2.9% | $150 / Sq Ft |
| 05/08/2023 05/08/23 | For Sale | $555,900 | -- | $154 / Sq Ft |
Deed History
| Date | Type | Sale Price | Title Company |
|---|---|---|---|
| Trustee Deed | $413,401 | None Listed On Document | |
| Special Warranty Deed | -- | Green Brick Title |
Mortgage History
| Date | Status | Loan Amount | Loan Type |
|---|---|---|---|
| Previous Owner | $500,663 | FHA |
Similar Homes in the area
Source: North Texas Real Estate Information Systems (NTREIS)
MLS Number: 20825668
APN: 42817640
- 10600 Barrington Ln
- 5528 Santa Elena Ct
- 5637 Castle Peak Bend
- 10517 Trail Ridge Dr
- 10544 Blakely Creek Rd
- 10420 Colina Dr
- 5624 Santa Elena Ct
- 10508 Brookshire Rd
- 5648 Santa Elena Ct
- 5504 George Creek Rd
- 10705 Pleasant Grove Way
- 5716 Turner May Dr
- 5517 George Creek Rd
- 10344 Morada Rd
- 5712 Violet Crown Place
- 10732 Oates Branch Ln
- 10456 Wyatts Run Rd
- 5832 Megs Creek Rd
- 10405 Wyatts Run Rd
- 10448 Terrapin Rd
