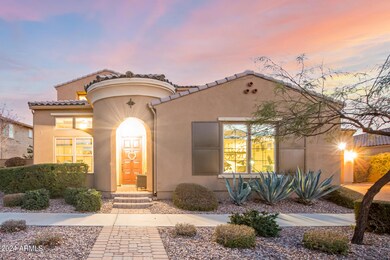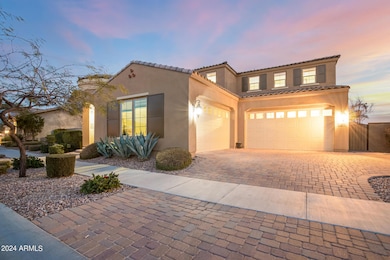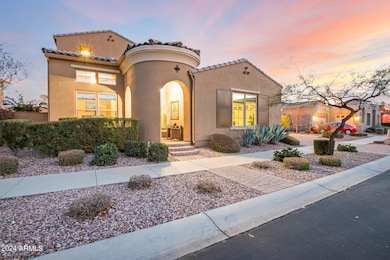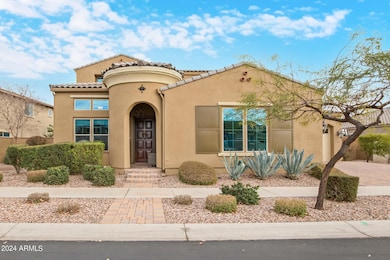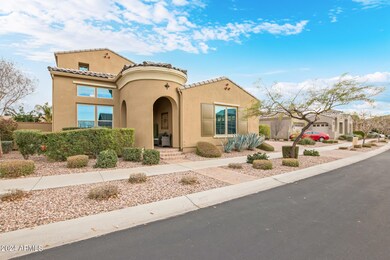
10613 E Diffraction Ave Mesa, AZ 85212
Eastmark NeighborhoodHighlights
- Guest House
- Private Pool
- Spanish Architecture
- Silver Valley Elementary Rated A-
- Clubhouse
- 3-minute walk to Astral Heights Park
About This Home
As of March 2025This BEAUTIFUL home w/CASITA is OVERFLOWING w/DESIGNER upgrades!! GOURMET kitchen w/granite countertops, HUGE island w/sink, tiled backsplash, 42'' cabinets + stainless appliance suite w/wall ovens! Open concept great room w/GORGEOUS built-in entertainment center w/STONE gas FIREPLACE! PRIVATE owner's suite w/sitting room + ensuite bath, BIG walk-in shower + soaking tub! Separate den! Loft! Media room! CASITA w/kitchen, bedroom, living room, bath, laundry + separate entrance! SO many living options in this multi generation home! FANTASTIC backyard OASIS w/built-in swimming pool w/waterfall, fire features, pergola w/sunken kitchen + swim up seating/counter, gas fire pit, pavers/faux grass + covered porch & balcony! This is true LUXURY LIVING! Located in award winning EASTMARK! WELCOME HOME
Co-Listed By
Jennifer Crump
Homelogic Real Estate License #SA664362000
Home Details
Home Type
- Single Family
Est. Annual Taxes
- $5,791
Year Built
- Built in 2017
Lot Details
- 0.28 Acre Lot
- Desert faces the front and back of the property
- Block Wall Fence
- Artificial Turf
- Front and Back Yard Sprinklers
- Sprinklers on Timer
HOA Fees
- $102 Monthly HOA Fees
Parking
- 4 Car Garage
- Side or Rear Entrance to Parking
Home Design
- Spanish Architecture
- Wood Frame Construction
- Tile Roof
- Concrete Roof
- Stucco
Interior Spaces
- 5,704 Sq Ft Home
- 2-Story Property
- Ceiling height of 9 feet or more
- Ceiling Fan
- Gas Fireplace
- Double Pane Windows
- ENERGY STAR Qualified Windows with Low Emissivity
- Vinyl Clad Windows
- Family Room with Fireplace
- Security System Owned
Kitchen
- Eat-In Kitchen
- Breakfast Bar
- Built-In Microwave
- Kitchen Island
- Granite Countertops
Flooring
- Carpet
- Tile
Bedrooms and Bathrooms
- 6 Bedrooms
- Primary Bathroom is a Full Bathroom
- 5.5 Bathrooms
- Dual Vanity Sinks in Primary Bathroom
- Bathtub With Separate Shower Stall
Outdoor Features
- Private Pool
- Balcony
- Fire Pit
Additional Homes
- Guest House
Schools
- Silver Valley Elementary School
- Eastmark High Middle School
- Eastmark High School
Utilities
- Cooling Available
- Heating Available
- High Speed Internet
- Cable TV Available
Listing and Financial Details
- Tax Lot 52
- Assessor Parcel Number 304-50-424
Community Details
Overview
- Association fees include ground maintenance, street maintenance
- Cohere Association, Phone Number (480) 367-2626
- Built by Meritage Homes
- Eastmark Subdivision
Amenities
- Clubhouse
- Recreation Room
Recreation
- Community Playground
- Heated Community Pool
- Bike Trail
Map
Home Values in the Area
Average Home Value in this Area
Property History
| Date | Event | Price | Change | Sq Ft Price |
|---|---|---|---|---|
| 03/20/2025 03/20/25 | Sold | $1,260,000 | -6.7% | $221 / Sq Ft |
| 11/29/2024 11/29/24 | Price Changed | $1,349,900 | -8.5% | $237 / Sq Ft |
| 06/10/2024 06/10/24 | Price Changed | $1,475,000 | -1.7% | $259 / Sq Ft |
| 02/13/2024 02/13/24 | For Sale | $1,500,000 | +177.8% | $263 / Sq Ft |
| 07/10/2017 07/10/17 | Sold | $539,995 | 0.0% | $95 / Sq Ft |
| 06/05/2017 06/05/17 | Pending | -- | -- | -- |
| 05/19/2017 05/19/17 | Price Changed | $539,995 | -0.7% | $95 / Sq Ft |
| 03/31/2017 03/31/17 | Price Changed | $543,995 | +0.2% | $95 / Sq Ft |
| 03/21/2017 03/21/17 | Price Changed | $542,995 | +0.6% | $95 / Sq Ft |
| 03/07/2017 03/07/17 | Price Changed | $539,995 | -0.4% | $95 / Sq Ft |
| 03/03/2017 03/03/17 | Price Changed | $541,995 | +0.4% | $95 / Sq Ft |
| 01/18/2017 01/18/17 | For Sale | $539,995 | -- | $95 / Sq Ft |
Tax History
| Year | Tax Paid | Tax Assessment Tax Assessment Total Assessment is a certain percentage of the fair market value that is determined by local assessors to be the total taxable value of land and additions on the property. | Land | Improvement |
|---|---|---|---|---|
| 2025 | $5,238 | $44,680 | -- | -- |
| 2024 | $5,791 | $42,553 | -- | -- |
| 2023 | $5,791 | $80,410 | $16,080 | $64,330 |
| 2022 | $5,569 | $60,710 | $12,140 | $48,570 |
| 2021 | $5,647 | $55,810 | $11,160 | $44,650 |
| 2020 | $5,440 | $53,200 | $10,640 | $42,560 |
| 2019 | $5,239 | $50,180 | $10,030 | $40,150 |
| 2018 | $4,982 | $15,225 | $15,225 | $0 |
| 2017 | $1,624 | $11,310 | $11,310 | $0 |
| 2016 | $1,033 | $11,055 | $11,055 | $0 |
| 2015 | $1,496 | $9,360 | $9,360 | $0 |
Mortgage History
| Date | Status | Loan Amount | Loan Type |
|---|---|---|---|
| Open | $1,008,000 | New Conventional | |
| Previous Owner | $517,000 | Credit Line Revolving | |
| Previous Owner | $153,365 | Credit Line Revolving | |
| Previous Owner | $510,000 | New Conventional | |
| Previous Owner | $510,000 | New Conventional | |
| Previous Owner | $97,000 | Credit Line Revolving | |
| Previous Owner | $424,100 | New Conventional |
Deed History
| Date | Type | Sale Price | Title Company |
|---|---|---|---|
| Warranty Deed | $1,260,000 | Fidelity National Title Agency | |
| Warranty Deed | $539,995 | Carefree Title Agency Inc |
About the Listing Agent

Whether it is your first real estate transaction or your tenth, you need the knowledge and expertise of an experienced Realtor. As one of the preeminent real estate professionals in my community for over 25 years, I provide the finest service available.
I have been a licensed real estate broker in Arizona and California for over 20 years and have the knowledge and credentials to assist with your selling and buying needs. I am also a member of the Arizona Real Estate Mastermind’s, which
Tim's Other Listings
Source: Arizona Regional Multiple Listing Service (ARMLS)
MLS Number: 6663410
APN: 304-50-424
- 10550 E Sanger Ave
- 10511 E Diffraction Ave
- 10510 E Sanger Ave
- 10718 E Vivid Ave
- 4813 S Quantum Way
- 10636 E Stearn Ave
- 5054 S Advant Terrace
- 5015 S Quantum Way
- 10523 E Simone Ave
- 10334 E Radiant Ave
- 10331 E Starion Ave
- 10702 E Sheffield Dr
- 10652 E Hawk Ave
- 10653 E Hawk Ave
- 10532 E Palladium Dr
- 10315 E Palladium Dr
- 10737 E Simone Ave
- 4937 S Pulse Terrace
- 10421 E Durant Dr
- 10544 E Thatcher Ave

