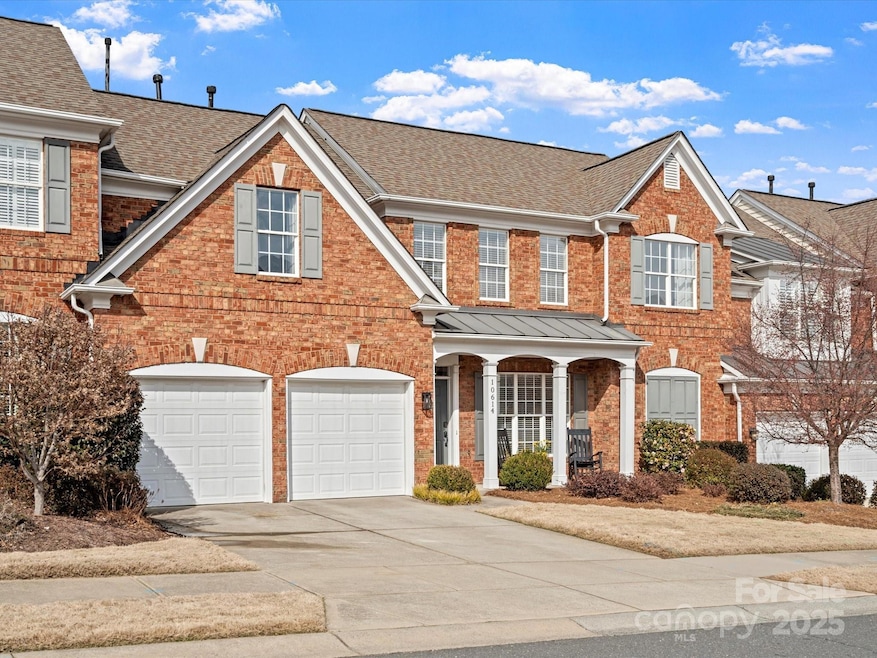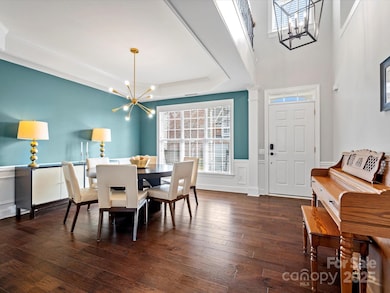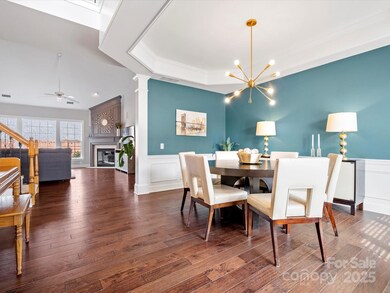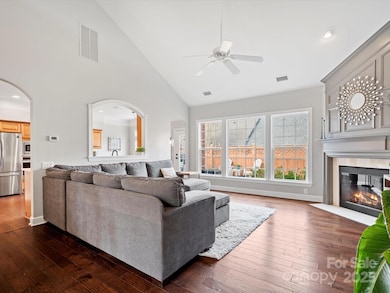
10614 Morablin Dr Unit 1B Charlotte, NC 28277
Ballantyne NeighborhoodHighlights
- Clubhouse
- Transitional Architecture
- Lawn
- Ballantyne Elementary Rated A-
- Wood Flooring
- 3-minute walk to Horton Park
About This Home
As of March 2025Beautiful full-brick townhouse with primary bedroom on the main level. Convenient walkable location to all that Ballantyne has to offer. Main level boasts wood flooring in most areas, primary suite includes a tray ceiling and an impressive custom closet. Renovated primary bathroom is a lovely highlight! Spacious kitchen has lovely quartz counters, waterfall island, tile backsplash, new microwave, newer appliances, bev fridge, pantry, and a bright breakfast nook. Open-concept living area includes a generous great room with vaulted ceiling, gas log fireplace, and staircase with iron spindles. Knobs, hinges, and many fixtures throughout have been updated. Upstairs, you’ll find two spacious bedrooms, office/loft area, and walk-in attic storage. Outdoor space features a charming fenced yard with a patio, landscape, and gas connection for a grill. A/C units 2023, downstairs furnace 2024. Fantastic location near dining, shopping, greenways, Ballantyne Bowl, Corporate Park, and the Village!
Last Agent to Sell the Property
EXP Realty LLC Ballantyne Brokerage Phone: 704-806-9797 License #202883

Townhouse Details
Home Type
- Townhome
Est. Annual Taxes
- $3,873
Year Built
- Built in 2003
Lot Details
- Back Yard Fenced
- Lawn
HOA Fees
- $295 Monthly HOA Fees
Parking
- 2 Car Attached Garage
- Driveway
Home Design
- Transitional Architecture
- Slab Foundation
- Four Sided Brick Exterior Elevation
Interior Spaces
- 1.5-Story Property
- Bar Fridge
- Great Room with Fireplace
- Pull Down Stairs to Attic
- Laundry Room
Kitchen
- Oven
- Gas Cooktop
- Microwave
- Dishwasher
- Disposal
Flooring
- Wood
- Tile
Bedrooms and Bathrooms
Outdoor Features
- Patio
- Front Porch
Schools
- Community House Middle School
Utilities
- Central Heating and Cooling System
- Cable TV Available
Listing and Financial Details
- Assessor Parcel Number 223-542-74
Community Details
Overview
- Cusick Association
- Ivy Ridge At Ballantyne Condos
- Ivy Ridge At Ballantyne Subdivision
- Mandatory home owners association
Amenities
- Clubhouse
Recreation
- Recreation Facilities
- Community Pool
Map
Home Values in the Area
Average Home Value in this Area
Property History
| Date | Event | Price | Change | Sq Ft Price |
|---|---|---|---|---|
| 03/20/2025 03/20/25 | Sold | $658,300 | -3.9% | $269 / Sq Ft |
| 03/06/2025 03/06/25 | Pending | -- | -- | -- |
| 02/21/2025 02/21/25 | For Sale | $685,000 | +85.1% | $280 / Sq Ft |
| 05/08/2020 05/08/20 | Sold | $370,000 | -2.6% | $153 / Sq Ft |
| 03/05/2020 03/05/20 | Pending | -- | -- | -- |
| 02/13/2020 02/13/20 | For Sale | $379,900 | +2.7% | $157 / Sq Ft |
| 02/12/2020 02/12/20 | Off Market | $370,000 | -- | -- |
| 01/07/2020 01/07/20 | Price Changed | $379,900 | -2.6% | $157 / Sq Ft |
| 10/07/2019 10/07/19 | Price Changed | $389,900 | -2.5% | $161 / Sq Ft |
| 10/02/2019 10/02/19 | For Sale | $399,900 | -- | $165 / Sq Ft |
Tax History
| Year | Tax Paid | Tax Assessment Tax Assessment Total Assessment is a certain percentage of the fair market value that is determined by local assessors to be the total taxable value of land and additions on the property. | Land | Improvement |
|---|---|---|---|---|
| 2023 | $3,873 | $504,900 | $120,000 | $384,900 |
| 2022 | $3,570 | $365,900 | $100,000 | $265,900 |
| 2021 | $3,570 | $365,900 | $100,000 | $265,900 |
| 2020 | $3,570 | $365,900 | $100,000 | $265,900 |
| 2019 | $3,564 | $365,900 | $100,000 | $265,900 |
| 2018 | $3,357 | $253,800 | $33,300 | $220,500 |
| 2017 | $3,309 | $253,800 | $33,300 | $220,500 |
| 2016 | $3,306 | $253,800 | $33,300 | $220,500 |
| 2015 | $3,302 | $253,800 | $33,300 | $220,500 |
| 2014 | $3,299 | $253,800 | $33,300 | $220,500 |
Mortgage History
| Date | Status | Loan Amount | Loan Type |
|---|---|---|---|
| Previous Owner | $250,000 | Credit Line Revolving | |
| Previous Owner | $351,500 | New Conventional | |
| Previous Owner | $210,280 | Purchase Money Mortgage | |
| Closed | $26,285 | No Value Available |
Deed History
| Date | Type | Sale Price | Title Company |
|---|---|---|---|
| Warranty Deed | $658,500 | None Listed On Document | |
| Warranty Deed | $370,000 | Bridetrust Title Group | |
| Warranty Deed | $263,000 | -- |
Similar Homes in Charlotte, NC
Source: Canopy MLS (Canopy Realtor® Association)
MLS Number: 4224342
APN: 223-542-74
- 14307 San Paolo Ln Unit 5102
- 11609 Mersington Ln Unit 34B
- 10730 Rogalla Dr
- 14869 Santa Lucia Dr Unit 3403
- 14849 Santa Lucia Dr Unit 3303
- 11576 Costigan Ln Unit 8404
- 14967 Santa Lucia Dr Unit 2402
- 11544 Costigan Ln Unit 8306
- 14941 Santa Lucia Dr
- 15011 Santa Lucia Dr Unit 1109
- 12014 James Jack Ln
- 14407 Brick Church Ct
- 11812 James Jack Ln
- 11001 Valley Spring Dr
- 11349 Charlotte View Dr
- 14629 Jockeys Ridge Dr
- 11236 McClure Manor Dr
- 14457 Adair Manor Ct Unit 209
- 11013 Dundarrach Ln Unit 38
- 12006 Woodside Falls Rd






