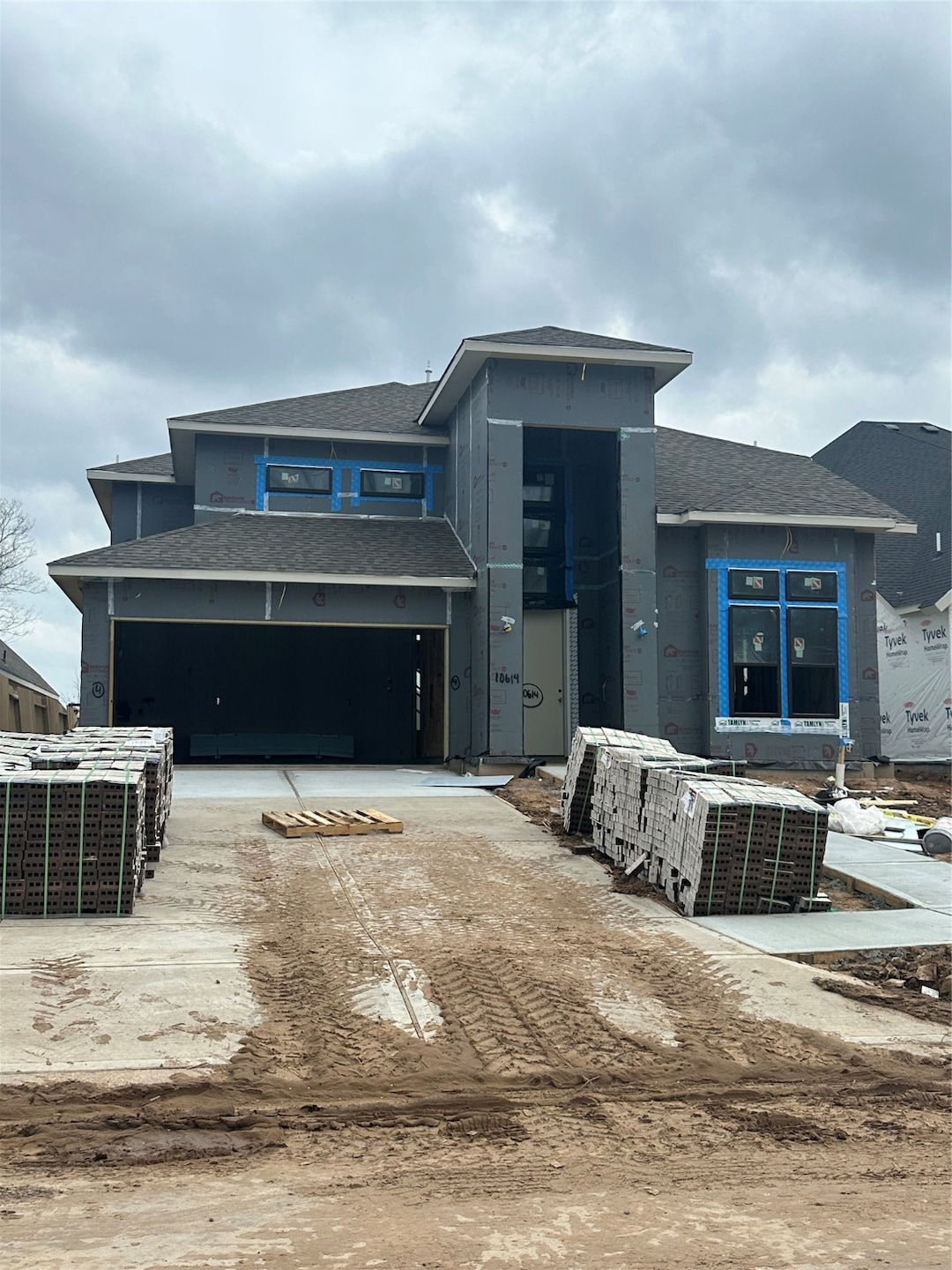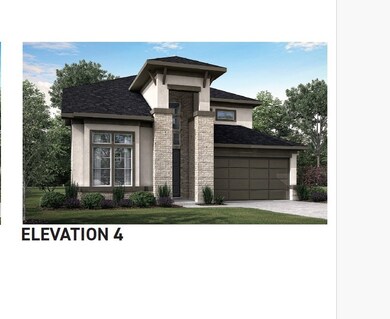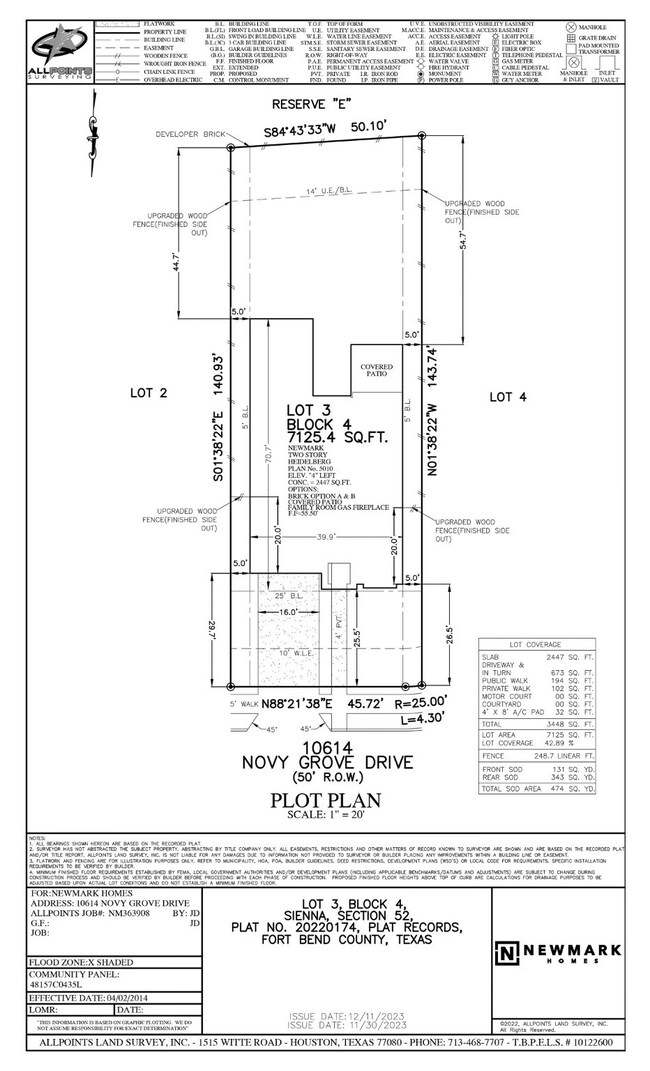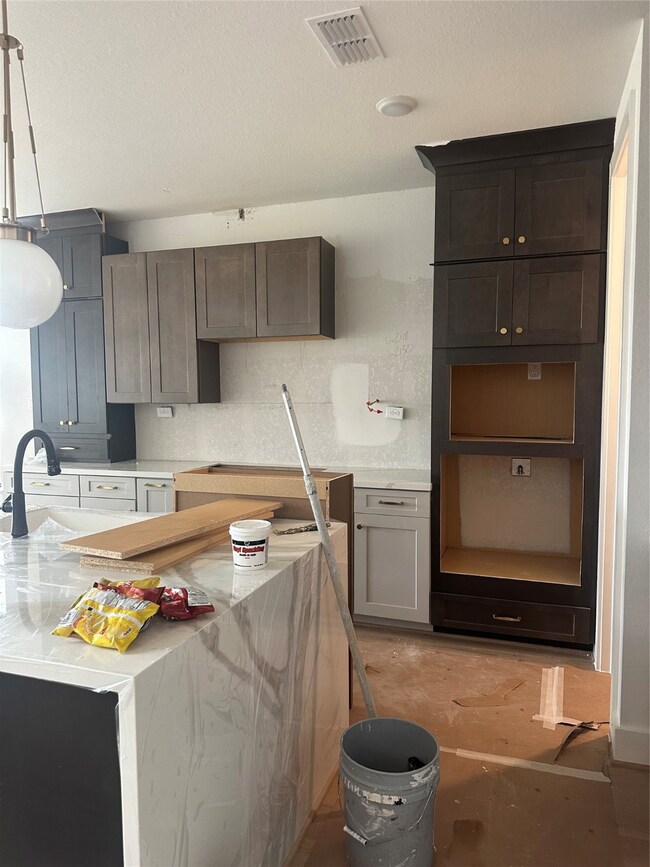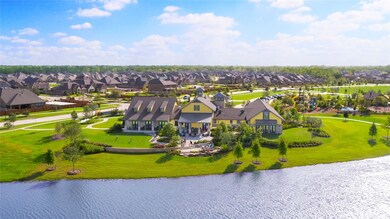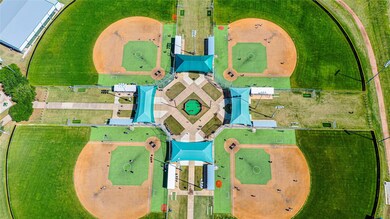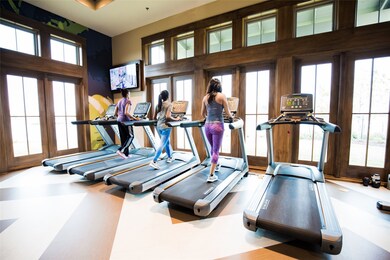
10614 Novy Grove Dr Sienna, TX 77459
Sienna NeighborhoodHighlights
- Golf Course Community
- Tennis Courts
- Deck
- Donald Leonetti Elementary School Rated A
- Under Construction
- Contemporary Architecture
About This Home
As of May 2024BRAND NEW NEWMARK HOME in Sienna! The HEIDELBERG plan defines open-concept living. Modern elevation with stunning stucco and brick. Soaring ceilings in family room with lots of natural light. Open island kitchen with modern cabinets, luxurious porcelain countertops, and upgraded backsplash. Main and secondary bedroom down with en-suite bath. Hardwood floors in high foyer Entry, Kitchen, Family room. Covered back patio for entertaining and enjoying the outdoors. Newmark Energy efficiency standards include spray foam insulation, tankless water heater, full sod, full sprinklers, and full gutters are included.
Home Details
Home Type
- Single Family
Year Built
- Built in 2024 | Under Construction
Lot Details
- 7,125 Sq Ft Lot
- Back Yard Fenced
- Sprinkler System
HOA Fees
- $124 Monthly HOA Fees
Parking
- 2 Car Attached Garage
Home Design
- Contemporary Architecture
- Slab Foundation
- Composition Roof
- Stucco
Interior Spaces
- 2,860 Sq Ft Home
- 2-Story Property
- Wired For Sound
- Crown Molding
- High Ceiling
- Ceiling Fan
- Formal Entry
- Family Room Off Kitchen
- Living Room
- Breakfast Room
- Dining Room
- Game Room
- Utility Room
- Washer and Electric Dryer Hookup
Kitchen
- Walk-In Pantry
- Electric Oven
- Gas Cooktop
- Microwave
- Dishwasher
- Kitchen Island
- Quartz Countertops
- Disposal
Flooring
- Engineered Wood
- Carpet
- Tile
Bedrooms and Bathrooms
- 4 Bedrooms
- 4 Full Bathrooms
- Double Vanity
- Separate Shower
Home Security
- Security System Owned
- Fire and Smoke Detector
Eco-Friendly Details
- Energy-Efficient Windows with Low Emissivity
- Energy-Efficient HVAC
- Energy-Efficient Lighting
- Energy-Efficient Insulation
- Energy-Efficient Thermostat
Outdoor Features
- Tennis Courts
- Deck
- Covered patio or porch
Schools
- Leonetti Elementary School
- Thornton Middle School
- Almeta Crawford High School
Utilities
- Forced Air Zoned Heating and Cooling System
- Heating System Uses Gas
- Programmable Thermostat
- Tankless Water Heater
Community Details
Overview
- Sprai Association, Phone Number (281) 778-0778
- Built by Newmark Homes
- Sienna 50' Subdivision
Recreation
- Golf Course Community
- Community Pool
Map
Home Values in the Area
Average Home Value in this Area
Property History
| Date | Event | Price | Change | Sq Ft Price |
|---|---|---|---|---|
| 05/17/2024 05/17/24 | Sold | -- | -- | -- |
| 05/13/2024 05/13/24 | For Sale | $615,275 | -- | $215 / Sq Ft |
Tax History
| Year | Tax Paid | Tax Assessment Tax Assessment Total Assessment is a certain percentage of the fair market value that is determined by local assessors to be the total taxable value of land and additions on the property. | Land | Improvement |
|---|---|---|---|---|
| 2023 | -- | -- | -- | -- |
Similar Homes in the area
Source: Houston Association of REALTORS®
MLS Number: 34780037
APN: 8118-52-004-0030-907
- 10915 Crescent Spring Dr
- 10907 Crescent Spring Dr
- 10711 Novy Grove Dr
- 10638 Kingston Spring Dr
- 1303 Williard Ridge Ct
- 10702 Kingston Spring Dr
- 1307 Willow Walk Dr
- 10711 Kingston Spring Dr
- 1343 Park Path Dr
- 10526 William Park Dr
- 1205 Woodmont Dr
- 1238 Timber Shores Dr
- 1326 Timber Shores Dr
- 10502 William Park Dr
- 1202 Woodmont Dr
- 1203 Timber Shores Dr
- 1334 Timber Shores Dr
- 1219 Watermont Dr
- 1447 Park Path Dr
- 1215 Watermont Dr
