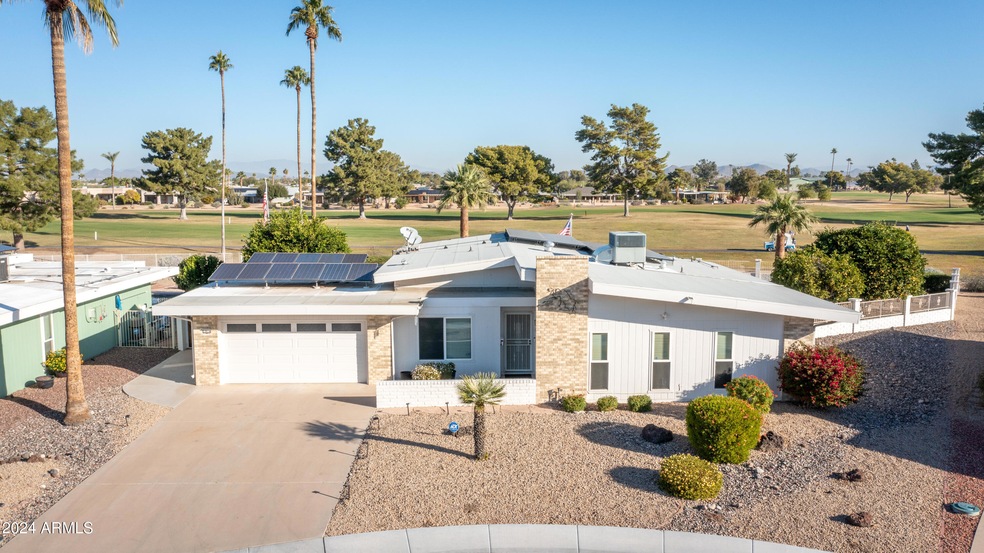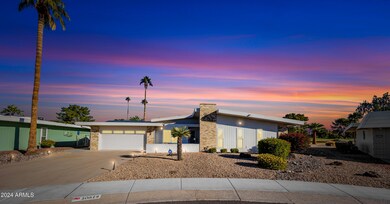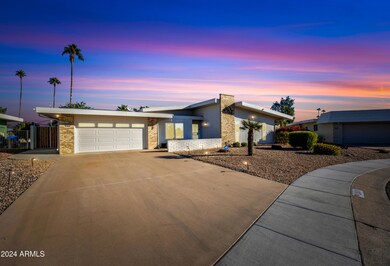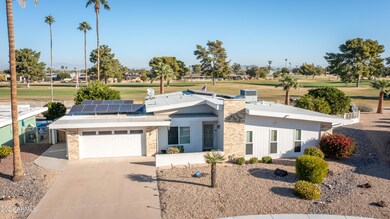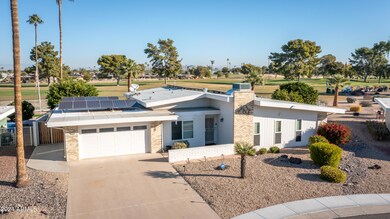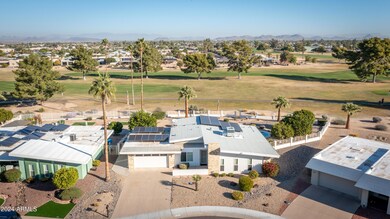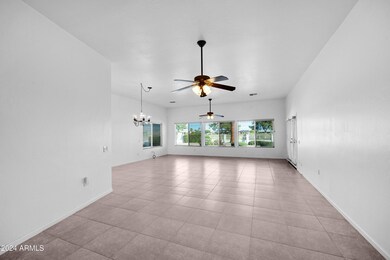
10614 W Mimosa Dr Sun City, AZ 85373
Highlights
- On Golf Course
- Solar Power System
- Covered patio or porch
- Heated Pool
- Mountain View
- 2 Car Direct Access Garage
About This Home
As of December 2024GORGEOUS 3 BEDROOM HOME ON SPECTACULAR GOLF COURSE LOT! PLUS, SPARKLING SWIMMING POOL! ENTER THIS WONDERFUL PROPERTY THROUGH FRONT COURTYARD AND BE BLOWN AWAY BY THE GOLF COURSE VIEWS IMMEDIATELY! GREAT ROOM CONCEPT W/ EAT-IN KITCHEN FEATURES RAISED PANEL WOOD CABINETS, STAINLESS STEEL APPLIANCES, INCLUDING DOUBLE OVEN, DISHWASHER, MICROWAVE, & REFRIGERATOR, RECESSED LIGHTING, AND CORIAN COUNTERTOPS. TILE FLOORING THOUGHOUT. SHOWERS IN BOTH BATHS. POPCORN CEILINGS REMOVED. ENERGY EFFICIENT SOLAR LEASE, DUAL PANE WINDOWS, CEILING FANS, & SECURITY DRS. COVERED PATIO TO ENJOY ONE OF THE NICEST GOLF COURSE LOTS IN SUN CITY. COOLED UTILITY ROOM IS APPROX. 200 SQ. FT., AND IS NOT INCLUDED IN THE TOTAL SQ. FOOTAGE. RV GATE FOR GOLF CART PARKING TOO.
Home Details
Home Type
- Single Family
Est. Annual Taxes
- $2,105
Year Built
- Built in 1975
Lot Details
- 0.31 Acre Lot
- On Golf Course
- Desert faces the front and back of the property
- Wrought Iron Fence
- Block Wall Fence
- Front and Back Yard Sprinklers
- Sprinklers on Timer
HOA Fees
- $48 Monthly HOA Fees
Parking
- 2 Car Direct Access Garage
- Garage Door Opener
Home Design
- Wood Frame Construction
- Composition Roof
- Built-Up Roof
Interior Spaces
- 1,837 Sq Ft Home
- 1-Story Property
- Ceiling Fan
- Double Pane Windows
- Vinyl Clad Windows
- Tile Flooring
- Mountain Views
Kitchen
- Eat-In Kitchen
- Built-In Microwave
Bedrooms and Bathrooms
- 3 Bedrooms
- 2 Bathrooms
- Solar Tube
Outdoor Features
- Heated Pool
- Covered patio or porch
Schools
- Adult Elementary And Middle School
- Adult High School
Utilities
- Refrigerated Cooling System
- Heating Available
- High Speed Internet
- Cable TV Available
Additional Features
- No Interior Steps
- Solar Power System
Listing and Financial Details
- Tax Lot 255
- Assessor Parcel Number 230-05-716
Community Details
Overview
- Association fees include no fees
- Built by Del Webb
- Sun City Unit 44 Subdivision
Recreation
- Heated Community Pool
- Community Spa
Map
Home Values in the Area
Average Home Value in this Area
Property History
| Date | Event | Price | Change | Sq Ft Price |
|---|---|---|---|---|
| 12/11/2024 12/11/24 | Sold | $450,000 | -4.2% | $245 / Sq Ft |
| 11/14/2024 11/14/24 | For Sale | $469,500 | -- | $256 / Sq Ft |
Tax History
| Year | Tax Paid | Tax Assessment Tax Assessment Total Assessment is a certain percentage of the fair market value that is determined by local assessors to be the total taxable value of land and additions on the property. | Land | Improvement |
|---|---|---|---|---|
| 2025 | $2,246 | $26,014 | -- | -- |
| 2024 | $2,105 | $24,775 | -- | -- |
| 2023 | $2,105 | $35,310 | $7,060 | $28,250 |
| 2022 | $1,979 | $28,500 | $5,700 | $22,800 |
| 2021 | $2,022 | $27,210 | $5,440 | $21,770 |
| 2020 | $1,973 | $24,750 | $4,950 | $19,800 |
| 2019 | $1,943 | $23,360 | $4,670 | $18,690 |
| 2018 | $1,879 | $21,920 | $4,380 | $17,540 |
| 2017 | $1,814 | $19,820 | $3,960 | $15,860 |
| 2016 | $1,706 | $19,020 | $3,800 | $15,220 |
| 2015 | $1,625 | $17,980 | $3,590 | $14,390 |
Mortgage History
| Date | Status | Loan Amount | Loan Type |
|---|---|---|---|
| Open | $100,000 | Credit Line Revolving | |
| Previous Owner | $300,500 | New Conventional | |
| Previous Owner | $201,980 | New Conventional | |
| Previous Owner | $186,650 | New Conventional | |
| Previous Owner | $184,250 | New Conventional | |
| Previous Owner | $175,000 | New Conventional | |
| Previous Owner | $163,175 | New Conventional | |
| Previous Owner | $149,325 | New Conventional | |
| Previous Owner | $153,211 | New Conventional | |
| Previous Owner | $50,000 | Credit Line Revolving | |
| Previous Owner | $155,024 | Unknown | |
| Previous Owner | $20,000 | Credit Line Revolving | |
| Previous Owner | $135,000 | New Conventional |
Deed History
| Date | Type | Sale Price | Title Company |
|---|---|---|---|
| Warranty Deed | $450,000 | Blueink Title Agency Llc | |
| Warranty Deed | $450,000 | Blueink Title Agency Llc | |
| Interfamily Deed Transfer | -- | None Available | |
| Interfamily Deed Transfer | -- | None Available | |
| Interfamily Deed Transfer | -- | None Available | |
| Interfamily Deed Transfer | -- | None Available | |
| Interfamily Deed Transfer | -- | Amrock Inc | |
| Interfamily Deed Transfer | -- | Amrock | |
| Interfamily Deed Transfer | -- | None Available | |
| Interfamily Deed Transfer | -- | Amrock Inc | |
| Interfamily Deed Transfer | -- | Title Source Inc | |
| Interfamily Deed Transfer | -- | Title Source Inc | |
| Interfamily Deed Transfer | -- | None Available | |
| Interfamily Deed Transfer | -- | None Available | |
| Interfamily Deed Transfer | -- | None Available | |
| Interfamily Deed Transfer | $125,000 | Lawyers Title Insurance Corp |
Similar Homes in the area
Source: Arizona Regional Multiple Listing Service (ARMLS)
MLS Number: 6781207
APN: 230-05-716
- 10444 W Wheatridge Dr
- 17617 N 105th Ave
- 10718 W Welk Dr Unit 43
- 10822 W Mimosa Dr
- 10533 W Wheatridge Dr
- 18601 N Welk Dr
- 18410 N 104th Ave
- 17453 N 106th Ave
- 10477 W Highwood Ln
- 10334 W Highwood Ln
- 18442 N 104th Ave
- 10619 W Highwood Ln
- 10322 W Manzanita Dr Unit 46
- 10621 W Highwood Ln
- 10829 W Hibiscus Dr
- 10314 W Manzanita Dr
- 18801 N Kiva Dr
- 11010 W Acacia Dr
- 17247 N 106th Ave
- 17448 N Boswell Blvd
