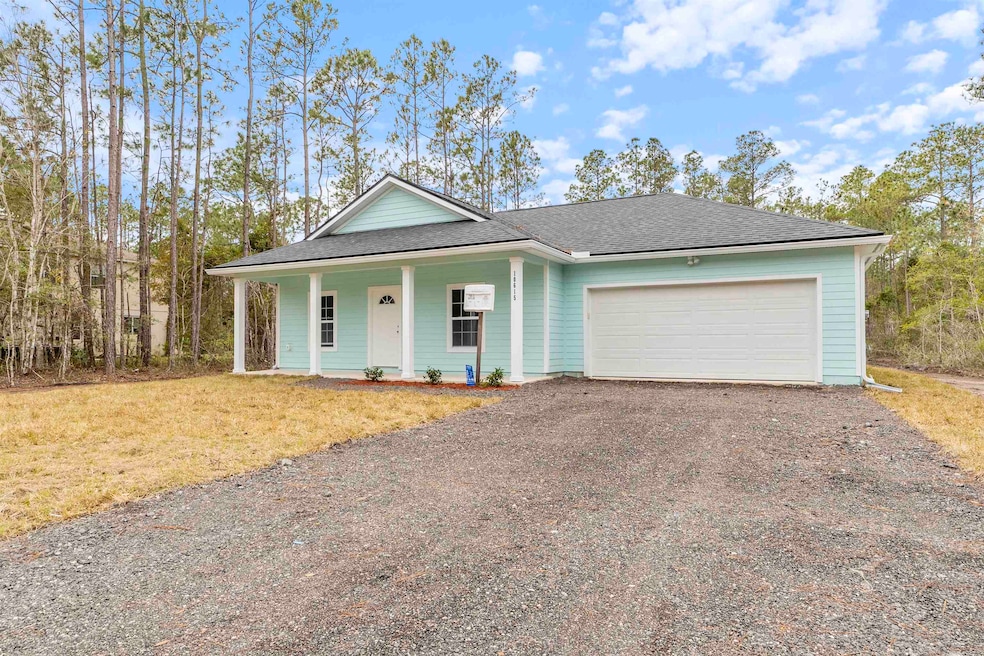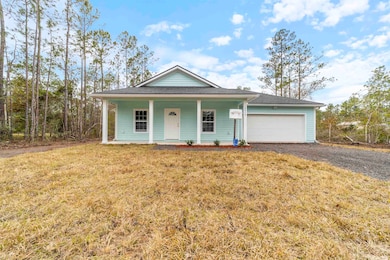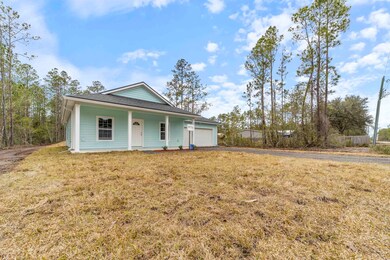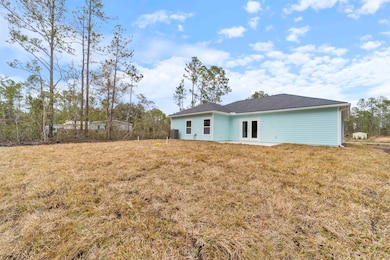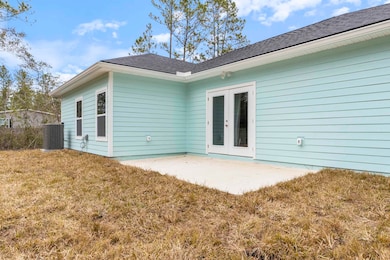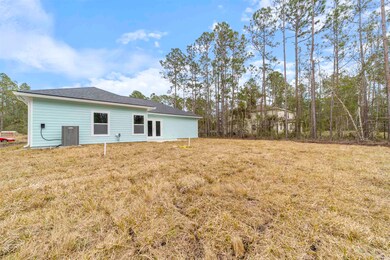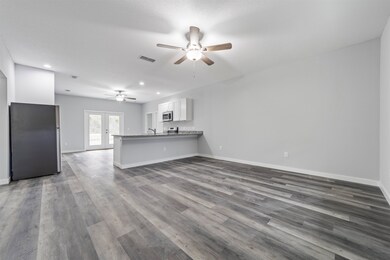
10615 Baylor Ave Hastings, FL 32145
Flagler Estates NeighborhoodEstimated payment $1,861/month
Highlights
- New Construction
- Great Room
- 2 Car Attached Garage
- Gamble Rogers Middle School Rated A-
- Cottage
- Tile Flooring
About This Home
Move-In Ready New Construction on 1.14 Acres in Flagler Estates! Discover your dream home on a spacious 1.14-acre lot in the heart of Flagler Estates! This brand-new, quality-built 3-bedroom, 2-bath home features a modern open floor plan, perfect for entertaining. Enjoy peace of mind with 30-year architectural shingles, vinyl-insulated windows, and a new well and septic drain field system. The home boasts elegant finishes, including wood cabinets, granite countertops, and durable slab construction. With no HOA and open rural zoning, you’ll have plenty of room for your horse, boat, RV, or outdoor toys. Located just 20 minutes from the pristine sands of St. Augustine Beach and 30 minutes from downtown St. Augustine, this property offers the perfect blend of rural tranquility and city convenience. Embrace the freedom to grow and create your ideal lifestyle on this huge lot. Don’t miss this incredible opportunity—schedule your showing today!
Home Details
Home Type
- Single Family
Est. Annual Taxes
- $564
Year Built
- Built in 2024 | New Construction
Lot Details
- 1.14 Acre Lot
- Lot Dimensions are 165 x 300
- Property is zoned OR
Parking
- 2 Car Attached Garage
Home Design
- Cottage
- Split Level Home
- Slab Foundation
- Frame Construction
- Shingle Roof
- Concrete Fiber Board Siding
- Siding
Interior Spaces
- 1,200 Sq Ft Home
- 1-Story Property
- Insulated Windows
- Great Room
- Dining Room
Kitchen
- Range
- Microwave
- Dishwasher
- ENERGY STAR Qualified Appliances
Flooring
- Laminate
- Tile
Bedrooms and Bathrooms
- 3 Bedrooms
- 2 Bathrooms
- Primary Bathroom includes a Walk-In Shower
Schools
- Southwoods Elementary School
- Gamble Rogers Middle School
- Pedro Menendez High School
Utilities
- Central Heating and Cooling System
- Well
- Septic System
Listing and Financial Details
- Assessor Parcel Number 050640-1813
Map
Home Values in the Area
Average Home Value in this Area
Tax History
| Year | Tax Paid | Tax Assessment Tax Assessment Total Assessment is a certain percentage of the fair market value that is determined by local assessors to be the total taxable value of land and additions on the property. | Land | Improvement |
|---|---|---|---|---|
| 2024 | $564 | $22,500 | $22,500 | -- |
| 2023 | $564 | $22,000 | $22,000 | $0 |
| 2022 | $359 | $16,352 | $16,352 | $0 |
| 2021 | $297 | $9,600 | $0 | $0 |
| 2020 | $277 | $7,200 | $0 | $0 |
| 2019 | $269 | $6,000 | $0 | $0 |
| 2018 | $256 | $4,200 | $0 | $0 |
| 2017 | $254 | $3,500 | $3,500 | $0 |
| 2016 | $253 | $3,300 | $0 | $0 |
| 2015 | $249 | $3,000 | $0 | $0 |
| 2014 | $260 | $3,236 | $0 | $0 |
Property History
| Date | Event | Price | Change | Sq Ft Price |
|---|---|---|---|---|
| 01/24/2024 01/24/24 | For Sale | $325,000 | -- | $271 / Sq Ft |
Deed History
| Date | Type | Sale Price | Title Company |
|---|---|---|---|
| Warranty Deed | $89,300 | Executive Title | |
| Warranty Deed | $18,000 | Executive Title | |
| Interfamily Deed Transfer | -- | None Available |
Similar Homes in Hastings, FL
Source: St. Augustine and St. Johns County Board of REALTORS®
MLS Number: 250475
APN: 050640-1813
- 10625 Amos Ave
- 10635 Crotty Ave
- 4205 Palatka Blvd
- 4345 Guy St
- 10405 Crotty Ave
- 10420 Ebert Ave
- 00 Crotty Ave Unit 1
- 10430 Crotty Ave
- 10530 Crotty Ave
- 0 Crotty Ave Unit MFRO6243081
- 10445 Amos Ave
- 10450 Baylor Ave
- 9910 Baylor Ave
- 10350 Baylor Ave
- 0 Ebert Ave Unit 2080944
- 10010 Ebert Ave
- 10550 Ebert Ave
- 10130 Ebert Ave
- XXX Ebert Ave
- 10230 Dillon Ave
