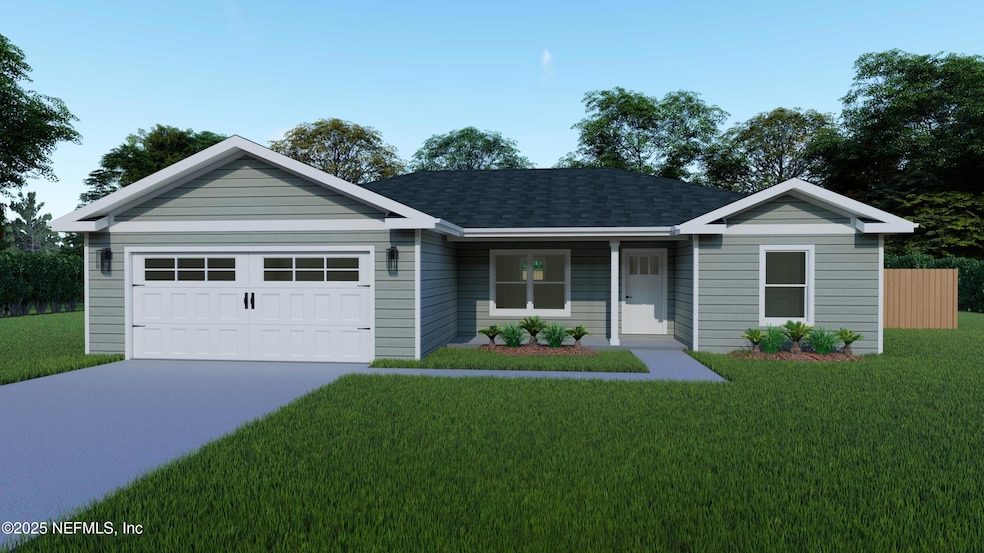
10615 Yeager Ave Hastings, FL 32145
Flagler Estates NeighborhoodEstimated payment $1,916/month
Highlights
- Under Construction
- Open Floorplan
- Front Porch
- Gamble Rogers Middle School Rated A-
- No HOA
- 2 Car Attached Garage
About This Home
Charming New Construction Ranch on Oversized Lot! Move-In 5/01/25
Step into luxury and comfort with this beautifully crafted 3-bedroom, 2-bathroom home, perfectly situated on an oversized lot. Designed with both style and functionality in mind, and a split floor plan that offers privacy and space. The open-concept layout welcomes you with modern finishes throughout. You'll love the seamless flow of the main living area, complete with luxury vinyl plank flooring, ideal for both everyday living and entertaining. The heart of the home; the kitchen boasts sleek quartz countertops, beautiful shaker cabinets, matching appliances and a spacious island overlooking the living and dining areas. Retreat to your private primary suite, thoughtfully placed on one side of the home. Mudroom and a separate laundry room add to the home's charming design.
Additional features include:
2- Car garage, Architectural shingle roof,
Stylish exterior details.
Expansive yard with endless possibilitie
Home Details
Home Type
- Single Family
Est. Annual Taxes
- $624
Year Built
- Built in 2025 | Under Construction
Lot Details
- 1.14 Acre Lot
Parking
- 2 Car Attached Garage
Home Design
- Shingle Roof
- Vinyl Siding
Interior Spaces
- 1,301 Sq Ft Home
- 1-Story Property
- Open Floorplan
- Ceiling Fan
- Vinyl Flooring
- Washer and Electric Dryer Hookup
Kitchen
- Electric Oven
- Electric Cooktop
- Microwave
- Dishwasher
- Kitchen Island
Bedrooms and Bathrooms
- 3 Bedrooms
- Split Bedroom Floorplan
- 2 Full Bathrooms
Outdoor Features
- Patio
- Front Porch
Schools
- South Woods Elementary School
- Gamble Rogers Middle School
- Pedro Menendez High School
Utilities
- Central Heating and Cooling System
- Heat Pump System
- Private Water Source
- Well
- Electric Water Heater
- Water Softener is Owned
- Septic Tank
- Private Sewer
Community Details
- No Home Owners Association
- Flagler Estates Subdivision
Listing and Financial Details
- Assessor Parcel Number 0506701516
Map
Home Values in the Area
Average Home Value in this Area
Tax History
| Year | Tax Paid | Tax Assessment Tax Assessment Total Assessment is a certain percentage of the fair market value that is determined by local assessors to be the total taxable value of land and additions on the property. | Land | Improvement |
|---|---|---|---|---|
| 2024 | $472 | $22,500 | $22,500 | -- |
| 2023 | $472 | $22,000 | $22,000 | $0 |
| 2022 | $370 | $14,560 | $14,560 | $0 |
| 2021 | $305 | $7,700 | $0 | $0 |
| 2020 | $295 | $7,200 | $0 | $0 |
| 2019 | $269 | $6,000 | $0 | $0 |
| 2018 | $256 | $4,200 | $0 | $0 |
| 2017 | $254 | $3,500 | $3,500 | $0 |
| 2016 | $253 | $3,300 | $0 | $0 |
| 2015 | $249 | $3,000 | $0 | $0 |
| 2014 | $260 | $3,236 | $0 | $0 |
Property History
| Date | Event | Price | Change | Sq Ft Price |
|---|---|---|---|---|
| 04/07/2025 04/07/25 | For Sale | $333,900 | -- | $257 / Sq Ft |
Deed History
| Date | Type | Sale Price | Title Company |
|---|---|---|---|
| Warranty Deed | $42,000 | Title America Real Estate Clos | |
| Warranty Deed | $23,900 | -- | |
| Warranty Deed | $6,800 | None Available | |
| Warranty Deed | $54,500 | Gullett Title Inc | |
| Warranty Deed | $15,000 | Gullett Title Inc |
Similar Homes in Hastings, FL
Source: realMLS (Northeast Florida Multiple Listing Service)
MLS Number: 2079424
APN: 050670-1516
- 10630 Zigler Ave
- 5000 Palatka Blvd
- 10505 Zigler Ave
- 10575 Weatherby Ave
- 10710 Weatherby Ave
- 0000 Weatherby Ave
- XX Weatherby Ave
- 10735 Yeager Ave
- 10635 Beckenger Ave
- 10730 Yeager Ave
- 10220 Zigler Ave
- 10730 Zigler Ave
- 10720 Weatherby Ave
- 10555 Underwood Ave
- 10665 Underwood Ave
- 10615 Underwood Ave
- 10710 Underwood Ave
- 10310 Underwood Ave
- 10675 Underwood Ave
- 10420 Allison Ave
