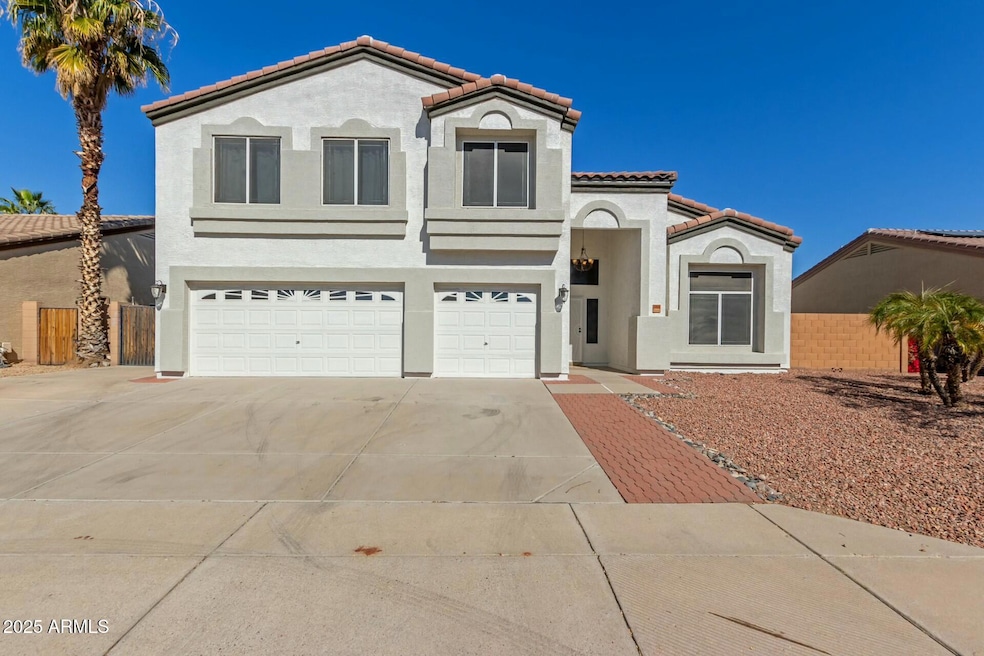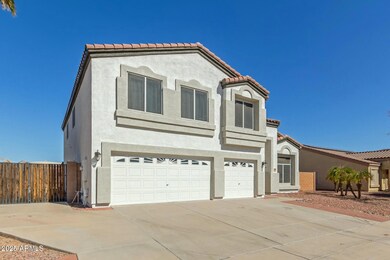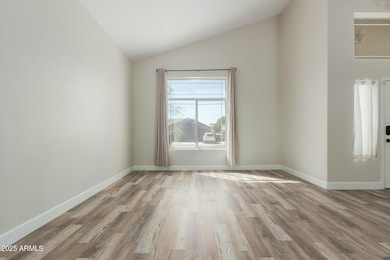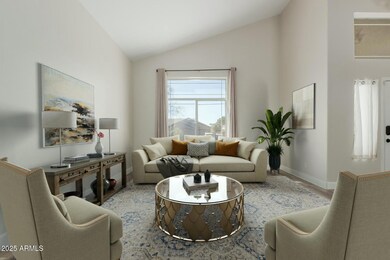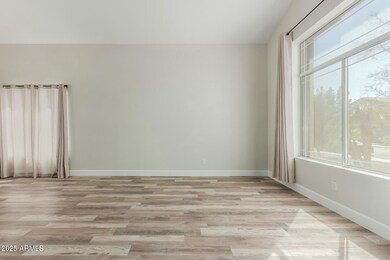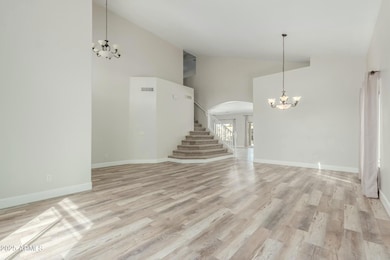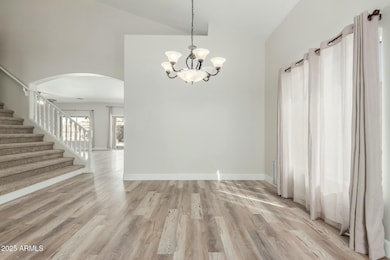
10616 E Carol Ave Mesa, AZ 85208
Superstition Country NeighborhoodHighlights
- Heated Spa
- RV Gated
- Main Floor Primary Bedroom
- Franklin at Brimhall Elementary School Rated A
- Vaulted Ceiling
- Granite Countertops
About This Home
As of April 2025Newly Painted Inside and Out! Nestled in the charming Parkwood Ranch subdivision in Mesa, this **Gorgeous 6-bedroom home** offers a perfect blend of luxury and comfort. Beautiful Hot tub drained, cleaned and ready for new buyers. New Luxury Vinyl Floors and plush, fresh carpet with upgraded padding, creating a warm and inviting atmosphere. Brand-New Roof, including the back patio, comes with a transferable warranty, ensuring peace of mind for years to come. The stunning kitchen is a chef's dream, featuring ample cabinets, generous counter space, matching appliances, a pantry, and a cozy eat-in area. All smoke detectors have been replaced with wired battery backup units for your family's safety. This home includes a secure and secluded workshop, perfect for DIY projects, hobbies and stora
Home Details
Home Type
- Single Family
Est. Annual Taxes
- $2,687
Year Built
- Built in 2002
Lot Details
- 8,635 Sq Ft Lot
- Desert faces the front of the property
- Block Wall Fence
- Front and Back Yard Sprinklers
- Sprinklers on Timer
HOA Fees
- $57 Monthly HOA Fees
Parking
- 3 Car Garage
- RV Gated
Home Design
- Roof Updated in 2025
- Wood Frame Construction
- Tile Roof
- Stucco
Interior Spaces
- 3,980 Sq Ft Home
- 2-Story Property
- Vaulted Ceiling
- Ceiling Fan
- Washer and Dryer Hookup
Kitchen
- Eat-In Kitchen
- Built-In Microwave
- Granite Countertops
Flooring
- Floors Updated in 2025
- Carpet
- Vinyl
Bedrooms and Bathrooms
- 6 Bedrooms
- Primary Bedroom on Main
- Primary Bathroom is a Full Bathroom
- 3.5 Bathrooms
- Bathtub With Separate Shower Stall
Pool
- Heated Spa
- Private Pool
- Above Ground Spa
Schools
- Patterson Elementary School
- Smith Junior High School
- Skyline High School
Utilities
- Cooling Available
- Heating Available
- Water Softener
- High Speed Internet
- Cable TV Available
Listing and Financial Details
- Tax Lot 15
- Assessor Parcel Number 220-72-094
Community Details
Overview
- Association fees include ground maintenance
- Parkwood Ranch Association, Phone Number (480) 813-6788
- Built by DR Horton
- Parkwood Ranch Parcel 9 Subdivision
Recreation
- Bike Trail
Map
Home Values in the Area
Average Home Value in this Area
Property History
| Date | Event | Price | Change | Sq Ft Price |
|---|---|---|---|---|
| 04/09/2025 04/09/25 | Sold | $649,000 | 0.0% | $163 / Sq Ft |
| 02/28/2025 02/28/25 | For Sale | $649,000 | +149.6% | $163 / Sq Ft |
| 08/15/2015 08/15/15 | Sold | $260,000 | -5.5% | $65 / Sq Ft |
| 07/24/2015 07/24/15 | Price Changed | $275,000 | -3.5% | $69 / Sq Ft |
| 07/21/2015 07/21/15 | Price Changed | $285,000 | -1.7% | $72 / Sq Ft |
| 07/09/2015 07/09/15 | Price Changed | $290,000 | -4.9% | $73 / Sq Ft |
| 07/03/2015 07/03/15 | Price Changed | $305,000 | -1.6% | $77 / Sq Ft |
| 06/26/2015 06/26/15 | Price Changed | $310,000 | -1.6% | $78 / Sq Ft |
| 06/18/2015 06/18/15 | Price Changed | $315,000 | -1.6% | $79 / Sq Ft |
| 06/04/2015 06/04/15 | For Sale | $320,000 | -- | $80 / Sq Ft |
Tax History
| Year | Tax Paid | Tax Assessment Tax Assessment Total Assessment is a certain percentage of the fair market value that is determined by local assessors to be the total taxable value of land and additions on the property. | Land | Improvement |
|---|---|---|---|---|
| 2025 | $2,687 | $27,374 | -- | -- |
| 2024 | $2,709 | $26,071 | -- | -- |
| 2023 | $2,709 | $47,010 | $9,400 | $37,610 |
| 2022 | $2,653 | $34,880 | $6,970 | $27,910 |
| 2021 | $2,685 | $32,230 | $6,440 | $25,790 |
| 2020 | $2,650 | $31,000 | $6,200 | $24,800 |
| 2019 | $2,476 | $29,610 | $5,920 | $23,690 |
| 2018 | $2,377 | $27,610 | $5,520 | $22,090 |
| 2017 | $2,306 | $26,760 | $5,350 | $21,410 |
| 2016 | $2,263 | $25,270 | $5,050 | $20,220 |
| 2015 | $1,810 | $24,070 | $4,810 | $19,260 |
Mortgage History
| Date | Status | Loan Amount | Loan Type |
|---|---|---|---|
| Open | $629,530 | New Conventional | |
| Previous Owner | $100,000 | New Conventional | |
| Previous Owner | $220,296 | VA | |
| Previous Owner | $219,622 | VA | |
| Previous Owner | $59,700 | New Conventional |
Deed History
| Date | Type | Sale Price | Title Company |
|---|---|---|---|
| Warranty Deed | $649,000 | Magnus Title Agency | |
| Warranty Deed | -- | Magnus Title Agency | |
| Warranty Deed | -- | -- | |
| Interfamily Deed Transfer | -- | None Available | |
| Cash Sale Deed | $260,000 | Driggs Title Agency Inc | |
| Interfamily Deed Transfer | -- | Liberty Title Company Llc | |
| Warranty Deed | $215,000 | Fidelity Natl Title Ins Co | |
| Interfamily Deed Transfer | -- | None Available | |
| Interfamily Deed Transfer | -- | None Available | |
| Special Warranty Deed | $213,446 | Century Title Agency Inc | |
| Interfamily Deed Transfer | -- | First American Title |
Similar Homes in Mesa, AZ
Source: Arizona Regional Multiple Listing Service (ARMLS)
MLS Number: 6824952
APN: 220-72-094
- 654 S Sabrina
- 10722 E Dragoon Cir
- 10746 E Dragoon Ave
- 10646 E Ironwood Ln
- 10713 E Oasis Dr
- 10504 E Diamond Ave
- 10655 E Broadway Rd
- 659 S Esmeralda
- 10714 E El Moro Ave
- 10851 E Clovis Ave
- 651 S Del Rancho
- 701 S Del Rancho
- 10348 E Calypso Ave
- 10423 E El Moro Ave
- 10563 E Bramble Ave Unit II
- 10922 E Calypso Ave
- 10654 E Forge Ave
- 252 S Canfield Unit 2
- 263 S Del Rancho
- 301 S Signal Butte Rd Unit 51
