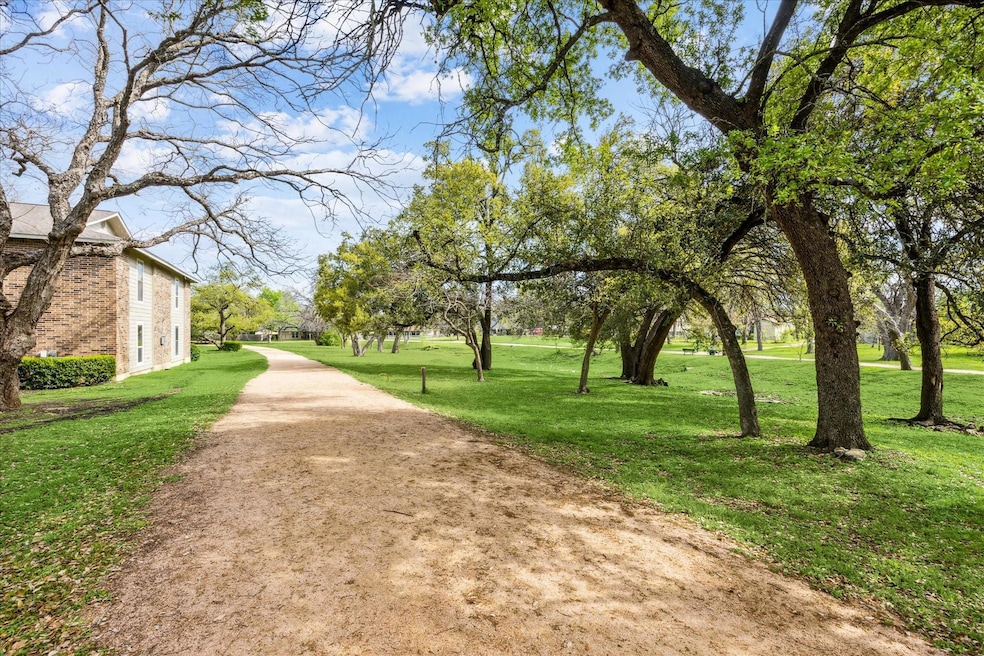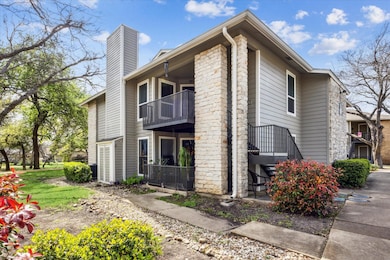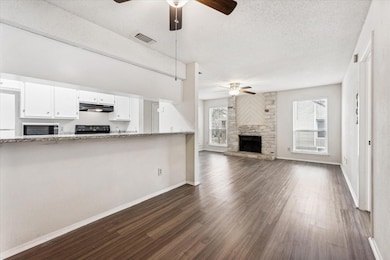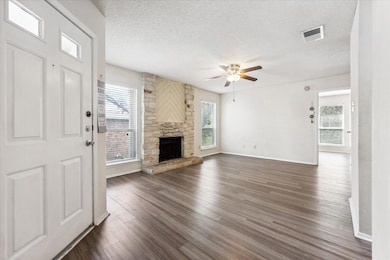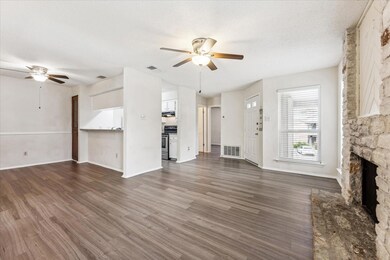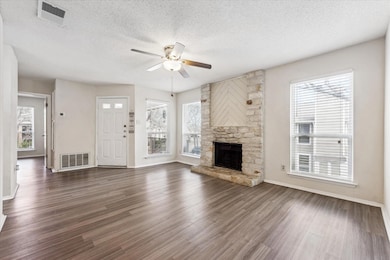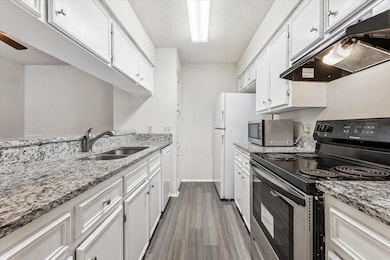10616 Mellow Meadows Dr SE Unit 18B Austin, TX 78750
Bull Creek NeighborhoodHighlights
- Open Floorplan
- Mature Trees
- Park or Greenbelt View
- River Place Elementary School Rated A
- Lock-and-Leave Community
- Granite Countertops
About This Home
Beautifully updated condo in Park West Condominiums/End unit backing up to the Hike-Bike-Running Trails/Recent updates include: Dishwasher, Oven, Windows, HVAC, Roof, Siding & Much More!! Microwave & Refrigerator convey with condo/Two parking spots – Will need Parking Stickers/Swimming Pool & Amenity Center/Very close to major highways, Shopping, Restaurants, Schools, Baseball Field
Listing Agent
Select Austin Real Estate Brokerage Phone: (512) 791-7699 License #0464458
Condo Details
Home Type
- Condominium
Year Built
- Built in 1990
Lot Details
- South Facing Home
- Mature Trees
- Wooded Lot
Home Design
- Brick Exterior Construction
- Slab Foundation
- Shingle Roof
Interior Spaces
- 952 Sq Ft Home
- 1-Story Property
- Open Floorplan
- Ceiling Fan
- Double Pane Windows
- Blinds
- Living Room with Fireplace
- Park or Greenbelt Views
Kitchen
- Free-Standing Electric Range
- Dishwasher
- Granite Countertops
- Disposal
Flooring
- Laminate
- Tile
Bedrooms and Bathrooms
- 2 Main Level Bedrooms
- Walk-In Closet
- 2 Full Bathrooms
Parking
- 2 Parking Spaces
- Common or Shared Parking
Schools
- Anderson Mill Elementary School
- Noel Grisham Middle School
- Westwood High School
Utilities
- Central Heating and Cooling System
- Electric Water Heater
Additional Features
- No Interior Steps
- Porch
Listing and Financial Details
- Security Deposit $1,295
- Tenant pays for all utilities
- The owner pays for association fees
- 12 Month Lease Term
- $65 Application Fee
- Assessor Parcel Number 16498100000018B
Community Details
Overview
- Property has a Home Owners Association
- Park West Condo Subdivision
- Lock-and-Leave Community
Amenities
- Picnic Area
- Common Area
- Community Mailbox
Recreation
- Community Pool
- Park
- Trails
Map
Source: Unlock MLS (Austin Board of REALTORS®)
MLS Number: 5149661
- 10616 Mellow Meadows Dr SE Unit 21C
- 10616 Mellow Meadows Dr SE Unit 24B
- 10616 Mellow Meadows Dr SE Unit 30-D
- 10616 Mellow Meadows Dr SE Unit 39a
- 10616 Mellow Meadows Dr SE Unit 1b
- 10616 Mellow Meadows Dr SE Unit 6B
- 9507 Winding Oak Trail
- 9206 Mystic Oaks Trail
- 10100 Ullswater Cove
- 9907 Spicewood Mesa
- 10502 Grand Oak Dr
- 10118 Vaquero Trail
- 9604 Petite Cove II
- 9610 Vista View Dr
- 10107 Glencarrie Ln
- 10616 Spicewood Pkwy
- 10502 Ronwood Dr
- 10602 Spicewood Pkwy
- 10703 Callanish Park Dr
- 10408 Peekston Dr
