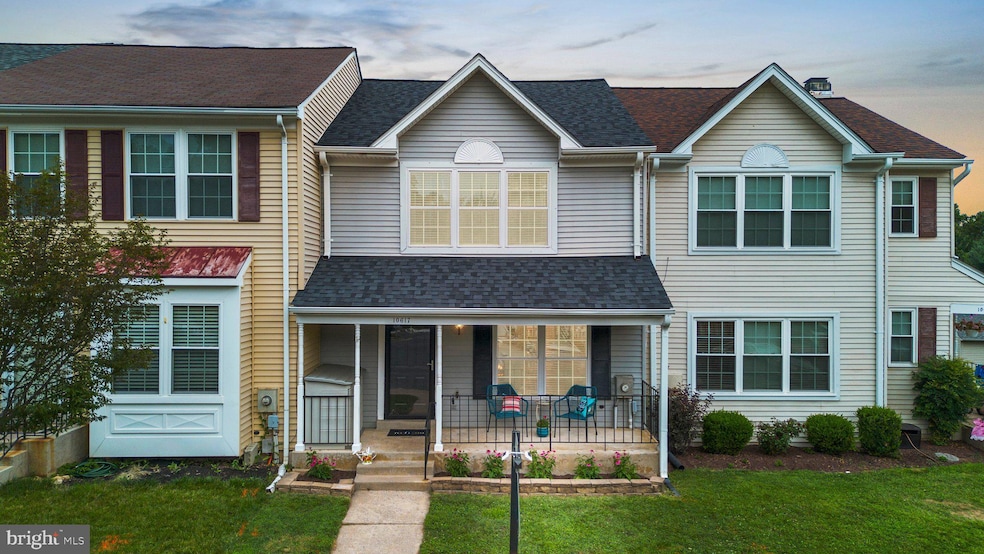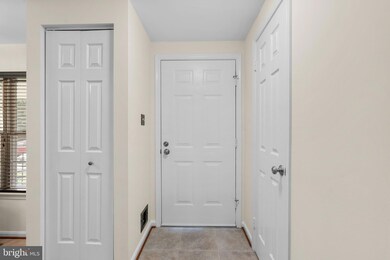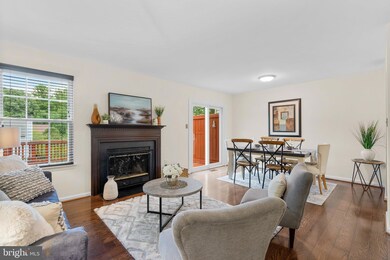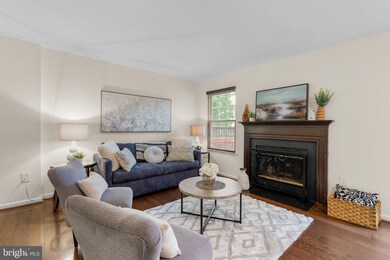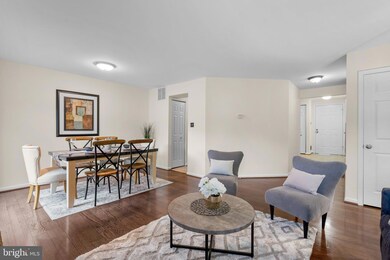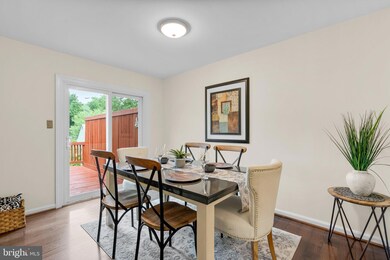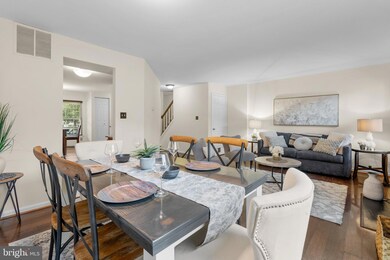
10617 Budsman Terrace Damascus, MD 20872
Highlights
- Colonial Architecture
- Deck
- Wood Flooring
- Lois P. Rockwell Elementary School Rated A
- Backs to Trees or Woods
- Stainless Steel Appliances
About This Home
As of August 2024Welcome to the end of the cul-de-sac on Budsman Terrace, a stunning 3-bedroom, 2 full, 2 half bath townhome in the sought-after Damascus community. This beautiful property features a spacious open floor plan with main level hardwood floors, an updated kitchen with granite countertops and stainless steel appliances, fresh paint throughout, and brand-new carpeting upstairs. The cozy family room includes a fireplace and direct access to the deck and dining space. Each bedroom has a ceiling fan for added comfort. The bright master suite boasts an en-suite bath with a soaking tub and shower. This home also includes a finished walk-out basement, perfect for entertainment or a home office with a powder room and large storage room. Enjoy outdoor living with a large deck, a charming front porch, and a backyard that backs to a beautiful treeline. The backyard offers a storage shed under the deck on a wooden foundation. The neighborhood is surrounded by protected woodlands and has walking access to the Magruder Branch trail, perfect for walking, running, and biking. Additional features include a new roof (2022), two assigned parking spots (16 & 17), new electrical panel replaced in 2018, and a capped chimney for water prevention (must be replaced for proper use). Located in a tight-knit, friendly community with highly rated schools and easy access to downtown Damascus, restaurants, shopping, and more, this home is a must-see!
Townhouse Details
Home Type
- Townhome
Est. Annual Taxes
- $4,240
Year Built
- Built in 1989
Lot Details
- 1,500 Sq Ft Lot
- Cul-De-Sac
- Backs to Trees or Woods
HOA Fees
- $53 Monthly HOA Fees
Home Design
- Colonial Architecture
- Architectural Shingle Roof
- Vinyl Siding
Interior Spaces
- Property has 3 Levels
- Wood Burning Fireplace
- Fireplace Mantel
- Sliding Doors
- Combination Dining and Living Room
- Basement
- Laundry in Basement
Kitchen
- Eat-In Kitchen
- Electric Oven or Range
- Built-In Microwave
- Dishwasher
- Stainless Steel Appliances
Flooring
- Wood
- Carpet
Bedrooms and Bathrooms
- 3 Bedrooms
- En-Suite Bathroom
- Bathtub with Shower
Laundry
- Dryer
- Washer
Parking
- 2 Open Parking Spaces
- 2 Parking Spaces
- Parking Lot
- 2 Assigned Parking Spaces
Outdoor Features
- Deck
- Shed
- Porch
Utilities
- Forced Air Heating and Cooling System
- Heat Pump System
- Electric Water Heater
Community Details
- Sweepstakes Subdivision
Listing and Financial Details
- Tax Lot 48
- Assessor Parcel Number 161202658111
Map
Home Values in the Area
Average Home Value in this Area
Property History
| Date | Event | Price | Change | Sq Ft Price |
|---|---|---|---|---|
| 08/26/2024 08/26/24 | Sold | $412,000 | +3.0% | $245 / Sq Ft |
| 07/22/2024 07/22/24 | Pending | -- | -- | -- |
| 07/17/2024 07/17/24 | For Sale | $399,900 | +27.0% | $238 / Sq Ft |
| 06/10/2016 06/10/16 | Sold | $315,000 | -1.6% | $246 / Sq Ft |
| 05/03/2016 05/03/16 | Pending | -- | -- | -- |
| 04/22/2016 04/22/16 | For Sale | $320,000 | -- | $250 / Sq Ft |
Tax History
| Year | Tax Paid | Tax Assessment Tax Assessment Total Assessment is a certain percentage of the fair market value that is determined by local assessors to be the total taxable value of land and additions on the property. | Land | Improvement |
|---|---|---|---|---|
| 2024 | $4,474 | $357,700 | $140,000 | $217,700 |
| 2023 | $3,548 | $338,967 | $0 | $0 |
| 2022 | $3,169 | $320,233 | $0 | $0 |
| 2021 | $2,770 | $301,500 | $132,000 | $169,500 |
| 2020 | $2,770 | $290,433 | $0 | $0 |
| 2019 | $2,636 | $279,367 | $0 | $0 |
| 2018 | $2,511 | $268,300 | $132,000 | $136,300 |
| 2017 | $2,477 | $260,433 | $0 | $0 |
| 2016 | $2,604 | $252,567 | $0 | $0 |
| 2015 | $2,604 | $244,700 | $0 | $0 |
| 2014 | $2,604 | $244,700 | $0 | $0 |
Mortgage History
| Date | Status | Loan Amount | Loan Type |
|---|---|---|---|
| Open | $370,800 | New Conventional | |
| Previous Owner | $292,455 | New Conventional | |
| Previous Owner | $10,000 | Stand Alone Second | |
| Previous Owner | $309,294 | FHA | |
| Previous Owner | $9,450 | Commercial | |
| Previous Owner | $270,019 | FHA | |
| Previous Owner | $25,000 | Credit Line Revolving | |
| Previous Owner | $112,016 | New Conventional |
Deed History
| Date | Type | Sale Price | Title Company |
|---|---|---|---|
| Deed | $412,000 | First American Title | |
| Deed | $315,000 | None Available | |
| Deed | $275,000 | -- | |
| Deed | $130,000 | -- |
Similar Homes in Damascus, MD
Source: Bright MLS
MLS Number: MDMC2139098
APN: 12-02658111
- 10602 Budsman Terrace
- 10603 Hunters Chase Ln
- 10412 Maynard Ct
- 24108 Preakness Dr
- 24625 Lunsford Ct
- 24416 Cutsail Dr
- 24041 Glade Valley Terrace
- 24704 Nickelby Dr
- 10144 Peanut Mill Dr
- 10204 Crosscut Way
- 10805 Kingstead Rd
- 24200 Log House Rd
- 10948 Bellehaven Blvd
- 23511 Puritan Place
- 11314 Kings Valley Dr
- 10813 Avonlea Ridge Place
- 25021 Angela Ct
- 25224 Oak Dr
- 10009 Durango Dr
- 9901 Founders Way
