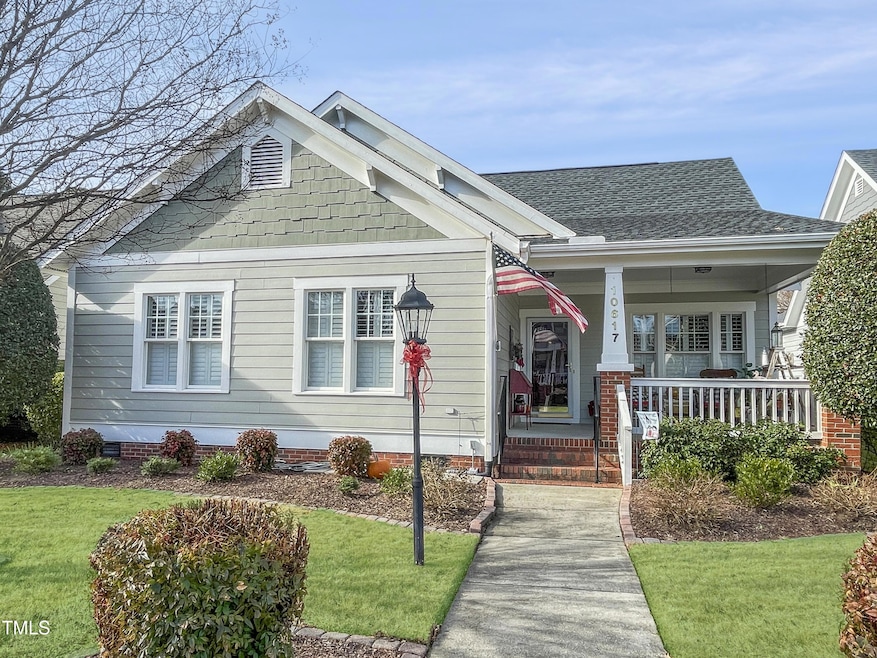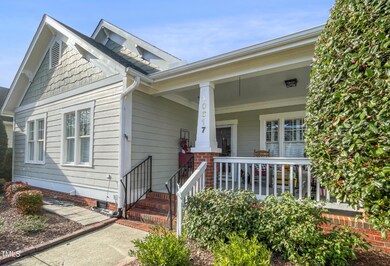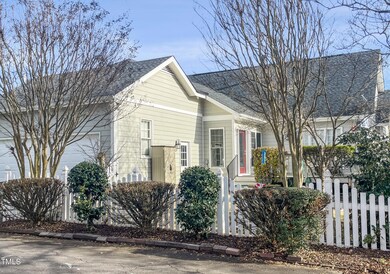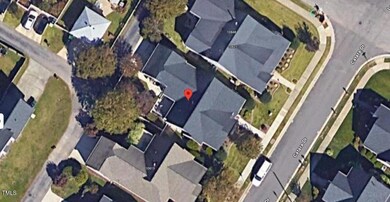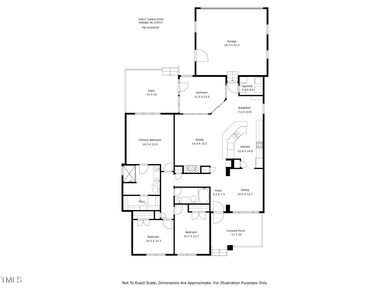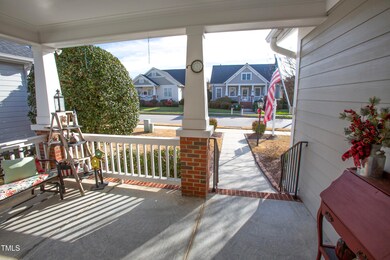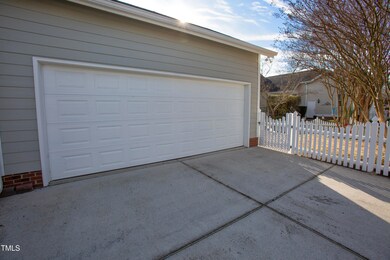
10617 Catara Dr Raleigh, NC 27614
Highlights
- Craftsman Architecture
- Deck
- Wood Flooring
- Abbotts Creek Elementary School Rated A
- Cathedral Ceiling
- 3-minute walk to Cokesbury Park
About This Home
As of April 2025DON'T MISS THIS AWESOME CRAFTSMAN STYLE RANCH in one of North Raleigh's Finest Neighborhoods! Welcoming extra-large front porch! Spacious Kitchen opens to Large Family Room w/Fireplace & Breakfast Room. Formal Dining and Extra Home Workspace. Laundry and Mud Room adjacent to 2-Car garage! Bonus 4-season room w/mini split for year-round enjoyment! Large deck and fenced back yard perfect for pets and entertaining. Primary Bedroom has remodeled bath w/walk-in shower and dressing vanity. Garage w/ great workshop area and storage. Tankless gas hot H2O and more! Meticulously maintained! Accessible neighborhood with restaurant, pocket parks, trails and sidewalks! WELCOME Home SWEET Home!
Home Details
Home Type
- Single Family
Est. Annual Taxes
- $4,236
Year Built
- Built in 2001
Lot Details
- 6,098 Sq Ft Lot
- Property fronts a private road
- Property fronts an alley
- Vinyl Fence
- Level Lot
- Few Trees
- Back Yard Fenced and Front Yard
HOA Fees
- $30 Monthly HOA Fees
Parking
- 2 Car Attached Garage
- Inside Entrance
- Rear-Facing Garage
- Garage Door Opener
- Private Driveway
- On-Street Parking
- 2 Open Parking Spaces
Home Design
- Craftsman Architecture
- Transitional Architecture
- Pillar, Post or Pier Foundation
- Shingle Roof
- Asphalt Roof
Interior Spaces
- 1,896 Sq Ft Home
- 1-Story Property
- Smooth Ceilings
- Cathedral Ceiling
- Ceiling Fan
- Gas Log Fireplace
- Entrance Foyer
- Family Room with Fireplace
- Breakfast Room
- Dining Room
- Sun or Florida Room
- Storage
- Pull Down Stairs to Attic
- Storm Doors
Kitchen
- Breakfast Bar
- Cooktop
- Ice Maker
- Dishwasher
- Stainless Steel Appliances
- Disposal
Flooring
- Wood
- Carpet
- Tile
- Vinyl
Bedrooms and Bathrooms
- 3 Bedrooms
- Walk-In Closet
- 2 Full Bathrooms
- Double Vanity
- Walk-in Shower
Laundry
- Laundry Room
- Laundry on main level
- Dryer
- Washer
Outdoor Features
- Deck
- Rain Gutters
- Front Porch
Schools
- Abbotts Creek Elementary School
- Wakefield Middle School
- Wakefield High School
Utilities
- Central Heating and Cooling System
- Heat Pump System
- Natural Gas Connected
- Tankless Water Heater
- Gas Water Heater
- Cable TV Available
Listing and Financial Details
- Assessor Parcel Number 1728799315
Community Details
Overview
- Association fees include unknown
- Falls River Comm Assoc/Towne Prop Association, Phone Number (919) 878-8787
- Falls River Subdivision
Recreation
- Community Pool
Map
Home Values in the Area
Average Home Value in this Area
Property History
| Date | Event | Price | Change | Sq Ft Price |
|---|---|---|---|---|
| 04/16/2025 04/16/25 | Sold | $537,500 | +0.5% | $283 / Sq Ft |
| 03/13/2025 03/13/25 | Pending | -- | -- | -- |
| 03/03/2025 03/03/25 | For Sale | $535,000 | +5.9% | $282 / Sq Ft |
| 01/31/2025 01/31/25 | Sold | $505,000 | -2.7% | $266 / Sq Ft |
| 01/02/2025 01/02/25 | Pending | -- | -- | -- |
| 12/30/2024 12/30/24 | For Sale | $519,000 | -- | $274 / Sq Ft |
Tax History
| Year | Tax Paid | Tax Assessment Tax Assessment Total Assessment is a certain percentage of the fair market value that is determined by local assessors to be the total taxable value of land and additions on the property. | Land | Improvement |
|---|---|---|---|---|
| 2024 | $4,236 | $485,455 | $120,000 | $365,455 |
| 2023 | $3,710 | $338,529 | $82,000 | $256,529 |
| 2022 | $3,448 | $338,529 | $82,000 | $256,529 |
| 2021 | $3,313 | $338,529 | $82,000 | $256,529 |
| 2020 | $3,200 | $332,936 | $82,000 | $250,936 |
| 2019 | $3,129 | $268,253 | $62,000 | $206,253 |
| 2018 | $2,951 | $268,253 | $62,000 | $206,253 |
| 2017 | $2,811 | $268,253 | $62,000 | $206,253 |
| 2016 | $2,753 | $268,253 | $62,000 | $206,253 |
| 2015 | $2,816 | $270,025 | $62,000 | $208,025 |
| 2014 | $2,671 | $270,025 | $62,000 | $208,025 |
Mortgage History
| Date | Status | Loan Amount | Loan Type |
|---|---|---|---|
| Previous Owner | $208,000 | New Conventional | |
| Previous Owner | $204,000 | New Conventional | |
| Previous Owner | $25,000 | Credit Line Revolving | |
| Previous Owner | $20,000 | Unknown | |
| Previous Owner | $204,000 | Fannie Mae Freddie Mac | |
| Previous Owner | $190,800 | New Conventional | |
| Previous Owner | $138,800 | Unknown | |
| Previous Owner | $176,000 | No Value Available |
Deed History
| Date | Type | Sale Price | Title Company |
|---|---|---|---|
| Warranty Deed | $537,500 | Rhythmic Title Company Llc | |
| Warranty Deed | $537,500 | Rhythmic Title Company Llc | |
| Warranty Deed | $505,000 | None Listed On Document | |
| Warranty Deed | $316,000 | None Available | |
| Warranty Deed | $255,000 | None Available | |
| Warranty Deed | $238,500 | -- | |
| Warranty Deed | $220,000 | -- |
Similar Homes in Raleigh, NC
Source: Doorify MLS
MLS Number: 10067741
APN: 1728.02-79-9315-000
- 2429 Falls River Ave
- 10836 Connally Ln
- 10947 Pendragon Place
- 10943 Pendragon Place
- 11210 Lofty Heights Place
- 11215 Lofty Heights Place
- 11251 Lofty Heights Place
- 2101 Piney Brook Rd Unit 105
- 2031 Rivergate Rd Unit 105
- 11425 Shadow Elms Ln
- 2225 Raven Rd Unit 107
- 2106 Cloud Cover
- 3009 Gentle Breezes Ln
- 10877 Bedfordtown Dr
- 2208 Fullwood Place
- 4443 Crystal Breeze St
- 2224 Karns Place
- 2245 Dunlin Ln
- 10805 Cheery Knoll
- 4511 All Points View Way
