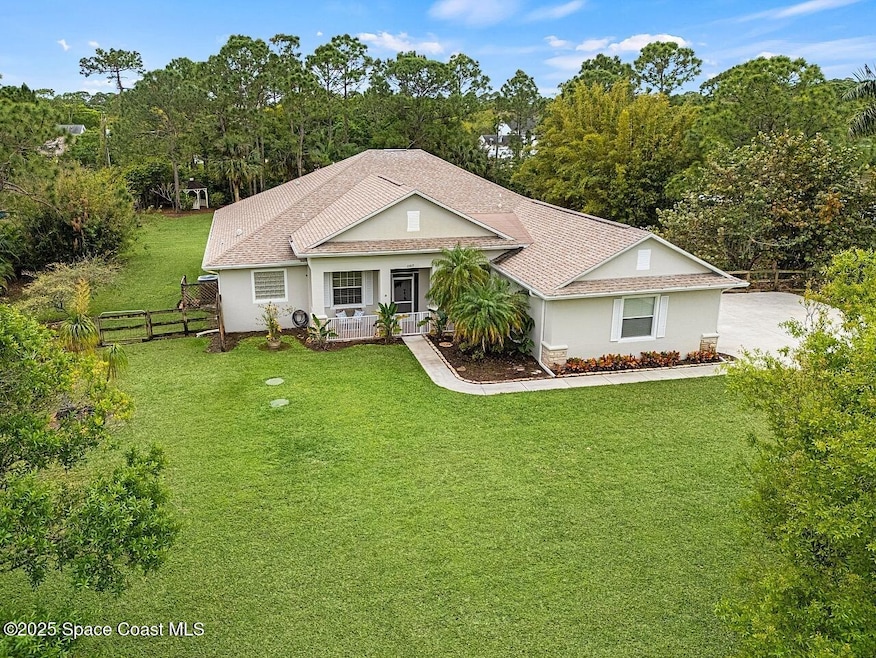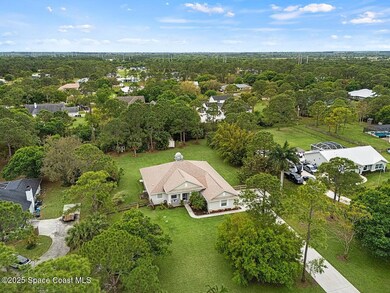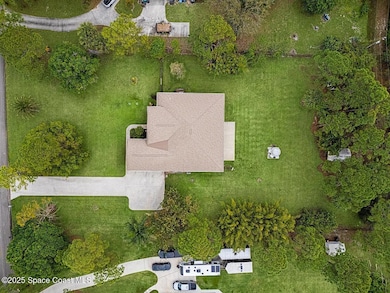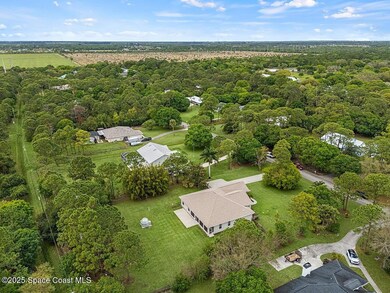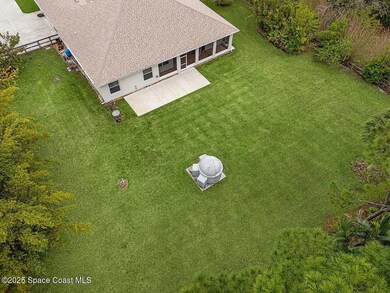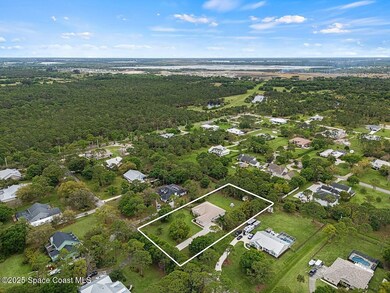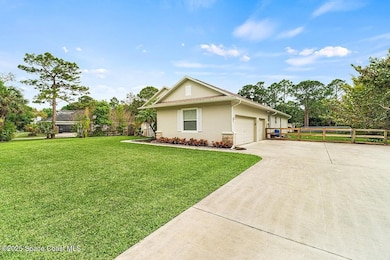
10617 Pine Cone Ln Fort Pierce, FL 34945
Estimated payment $4,682/month
Highlights
- RV Access or Parking
- No HOA
- Gazebo
- Traditional Architecture
- Screened Porch
- Hurricane or Storm Shutters
About This Home
Discover this meticulously maintained CBS home in Hollow Pine—perfect as an investment, primary or vacation home! Nestled on a 1.02-acre lot, this 4-bed, 3-bath beauty features a 3-car garage, split floor plan & soaring ceilings. Enjoy two dining and living areas, a spacious kitchen with upgraded cabinets, an island & bar area seating. The primary suite features a sitting area, French doors to the patio, dual walk-in closets, double vanities, a soaking tub & a separate shower. Complete w/ a 2022 roof, impact windows, a massive screened patio, fully fenced back yard, shed, gazebo & SkyShed pod
Home Details
Home Type
- Single Family
Est. Annual Taxes
- $10,982
Year Built
- Built in 2004
Lot Details
- 1.02 Acre Lot
- Street terminates at a dead end
- North Facing Home
- Wood Fence
- Back Yard Fenced
Parking
- 3 Car Attached Garage
- Garage Door Opener
- RV Access or Parking
Home Design
- Traditional Architecture
- Shingle Roof
- Concrete Siding
- Block Exterior
- Stucco
Interior Spaces
- 2,582 Sq Ft Home
- 1-Story Property
- Ceiling Fan
- Entrance Foyer
- Family Room
- Living Room
- Dining Room
- Screened Porch
- Laundry in unit
Kitchen
- Eat-In Kitchen
- Breakfast Bar
- Electric Range
- Microwave
- Dishwasher
- Kitchen Island
Flooring
- Carpet
- Laminate
- Tile
Bedrooms and Bathrooms
- 4 Bedrooms
- Split Bedroom Floorplan
- Dual Closets
- Walk-In Closet
- 3 Full Bathrooms
- Separate Shower in Primary Bathroom
Home Security
- Hurricane or Storm Shutters
- High Impact Windows
Outdoor Features
- Patio
- Gazebo
- Shed
Utilities
- Central Heating and Cooling System
- Well
- Electric Water Heater
- Septic Tank
Community Details
- No Home Owners Association
Listing and Financial Details
- Assessor Parcel Number 2321-801-0026-000-9
Map
Home Values in the Area
Average Home Value in this Area
Tax History
| Year | Tax Paid | Tax Assessment Tax Assessment Total Assessment is a certain percentage of the fair market value that is determined by local assessors to be the total taxable value of land and additions on the property. | Land | Improvement |
|---|---|---|---|---|
| 2024 | $4,276 | $544,300 | $215,000 | $329,300 |
| 2023 | $4,276 | $233,046 | $0 | $0 |
| 2022 | $4,030 | $226,259 | $0 | $0 |
| 2021 | $4,036 | $219,669 | $0 | $0 |
| 2020 | $4,021 | $216,637 | $0 | $0 |
| 2019 | $3,967 | $211,767 | $0 | $0 |
| 2018 | $3,719 | $207,819 | $0 | $0 |
| 2017 | $3,427 | $263,900 | $61,500 | $202,400 |
| 2016 | $3,321 | $235,200 | $51,200 | $184,000 |
| 2015 | $3,378 | $204,400 | $51,200 | $153,200 |
| 2014 | $3,293 | $196,403 | $0 | $0 |
Property History
| Date | Event | Price | Change | Sq Ft Price |
|---|---|---|---|---|
| 04/07/2025 04/07/25 | Pending | -- | -- | -- |
| 04/03/2025 04/03/25 | Price Changed | $675,000 | -6.9% | $261 / Sq Ft |
| 03/03/2025 03/03/25 | For Sale | $725,000 | -- | $281 / Sq Ft |
Deed History
| Date | Type | Sale Price | Title Company |
|---|---|---|---|
| Warranty Deed | $100 | None Listed On Document | |
| Warranty Deed | $37,500 | -- |
Mortgage History
| Date | Status | Loan Amount | Loan Type |
|---|---|---|---|
| Previous Owner | $155,000 | New Conventional |
Similar Homes in Fort Pierce, FL
Source: Space Coast MLS (Space Coast Association of REALTORS®)
MLS Number: 1038925
APN: 23-21-801-0026-0009
- 10612 Pine Cone Ln
- 10611 Pine Needle Dr
- 10615 Sugar Pine Dr
- 10619 Sugar Pine Dr
- 10650 Pine Needle Dr
- 10614 Lighterwood Ln
- 10649 Lighter Wood Ln
- 10425 Okeechobee Rd
- 2774 Gentile Rd
- 11275 Okeechobee Rd
- 2775 Twin Oaks Trail
- 3312 Homestead Dr
- 9208 Potomac Dr
- 9204 Potomac Dr
- 11541 Okeechobee Rd
- 9213 Potomac Dr
- 3354 Trinity Cir
- 8740 Cobblestone Dr
- 8686 Andrews Ave
- 8682 Lonesome Pine Trail
