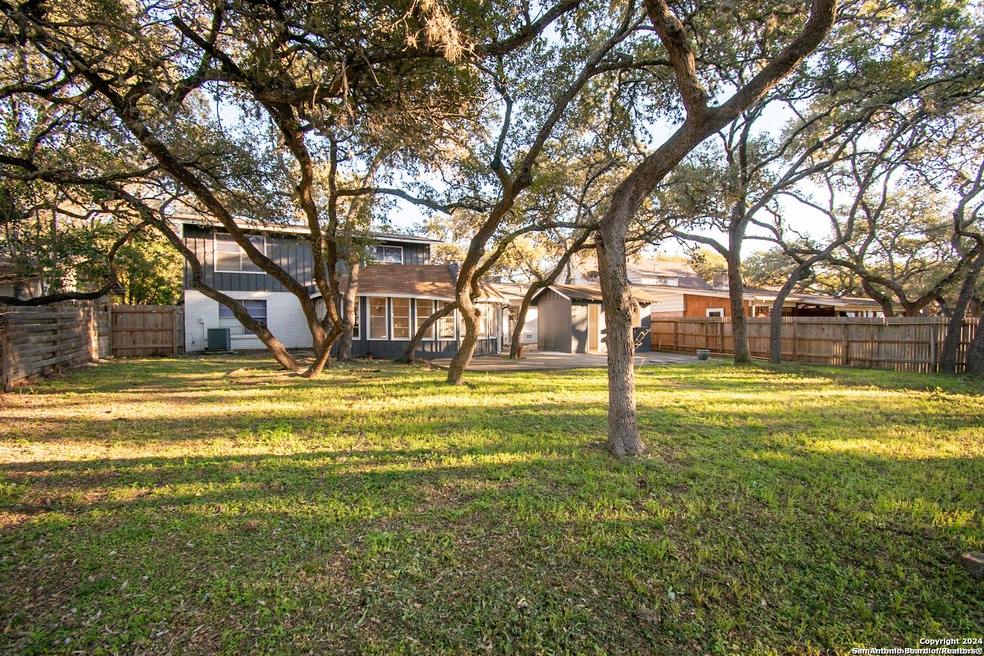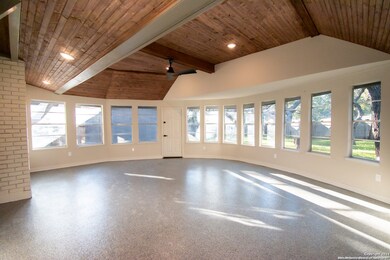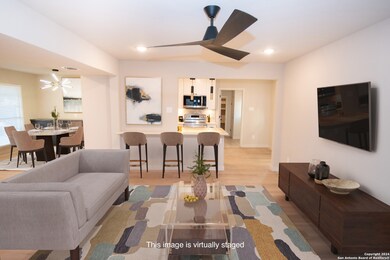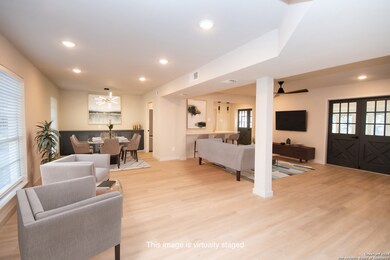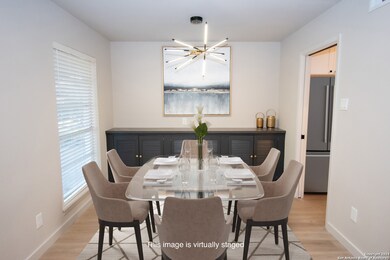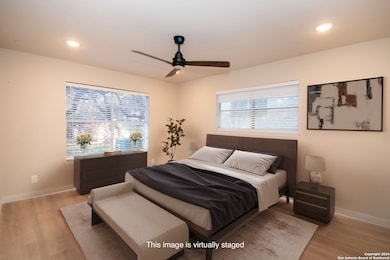
10619 Auldine Dr San Antonio, TX 78230
Vance Jackson NeighborhoodEstimated payment $3,669/month
Highlights
- Walk-In Pantry
- Central Heating and Cooling System
- Vinyl Flooring
- Churchill High School Rated A-
- Combination Dining and Living Room
About This Home
Owner financing available for this dream home makes it even more attainable. Step into a world of light and space in this fully remodeled 4-bedroom, 2.5-bathroom, 2 story home. With a serene office for quiet work and a delightful Florida room for relaxation, this home offers the perfect blend of comfort and style. The modern open feel first floor, complete with master bedroom bathed in natural light. Don't miss the opportunity to call this beautiful home your own.
Home Details
Home Type
- Single Family
Est. Annual Taxes
- $10,950
Year Built
- Built in 1963
Lot Details
- 0.26 Acre Lot
Parking
- 2 Car Garage
Home Design
- Brick Exterior Construction
- Slab Foundation
- Composition Roof
Interior Spaces
- 3,052 Sq Ft Home
- Property has 2 Levels
- Window Treatments
- Combination Dining and Living Room
- Vinyl Flooring
- Walk-In Pantry
- Washer Hookup
Bedrooms and Bathrooms
- 4 Bedrooms
Schools
- Larkspur Elementary School
- Jackson Middle School
- Churchill High School
Utilities
- Central Heating and Cooling System
- Heating System Uses Natural Gas
Community Details
- Dreamland Oaks Subdivision
- Building Fire Alarm
Listing and Financial Details
- Legal Lot and Block 17 / 7
- Assessor Parcel Number 132200070170
Map
Home Values in the Area
Average Home Value in this Area
Tax History
| Year | Tax Paid | Tax Assessment Tax Assessment Total Assessment is a certain percentage of the fair market value that is determined by local assessors to be the total taxable value of land and additions on the property. | Land | Improvement |
|---|---|---|---|---|
| 2023 | $10,950 | $428,630 | $73,080 | $355,550 |
| 2022 | $9,315 | $377,490 | $66,510 | $310,980 |
| 2021 | $7,913 | $309,750 | $57,870 | $251,880 |
| 2020 | $7,404 | $285,490 | $45,450 | $240,040 |
| 2019 | $7,542 | $283,160 | $44,550 | $238,610 |
| 2018 | $7,334 | $274,670 | $33,970 | $240,700 |
| 2017 | $6,772 | $251,290 | $33,970 | $217,320 |
| 2016 | $6,252 | $231,990 | $33,970 | $198,020 |
| 2015 | $2,461 | $214,650 | $24,980 | $189,670 |
| 2014 | $2,461 | $193,919 | $0 | $0 |
Property History
| Date | Event | Price | Change | Sq Ft Price |
|---|---|---|---|---|
| 12/30/2024 12/30/24 | Pending | -- | -- | -- |
| 11/10/2024 11/10/24 | Price Changed | $495,000 | -5.7% | $162 / Sq Ft |
| 10/29/2024 10/29/24 | For Sale | $525,000 | +61.6% | $172 / Sq Ft |
| 10/18/2023 10/18/23 | Sold | -- | -- | -- |
| 10/18/2023 10/18/23 | Pending | -- | -- | -- |
| 10/01/2023 10/01/23 | Price Changed | $324,900 | -7.1% | $106 / Sq Ft |
| 09/13/2023 09/13/23 | Price Changed | $349,900 | -6.6% | $115 / Sq Ft |
| 09/09/2023 09/09/23 | Price Changed | $374,500 | -6.4% | $123 / Sq Ft |
| 07/14/2023 07/14/23 | Price Changed | $399,900 | -4.7% | $131 / Sq Ft |
| 06/28/2023 06/28/23 | Price Changed | $419,500 | -2.3% | $137 / Sq Ft |
| 06/18/2023 06/18/23 | For Sale | $429,500 | 0.0% | $141 / Sq Ft |
| 05/10/2021 05/10/21 | Off Market | $1,750 | -- | -- |
| 02/09/2021 02/09/21 | Rented | $1,750 | -26.9% | -- |
| 01/10/2021 01/10/21 | Under Contract | -- | -- | -- |
| 10/20/2020 10/20/20 | For Rent | $2,395 | -- | -- |
Deed History
| Date | Type | Sale Price | Title Company |
|---|---|---|---|
| Deed | -- | None Listed On Document | |
| Warranty Deed | -- | None Listed On Document | |
| Warranty Deed | -- | -- |
Mortgage History
| Date | Status | Loan Amount | Loan Type |
|---|---|---|---|
| Open | $225,000 | New Conventional |
Similar Homes in San Antonio, TX
Source: San Antonio Board of REALTORS®
MLS Number: 1819470
APN: 13220-007-0170
- 10707 Cedar Elm Dr
- 2807 Windy Oaks St
- 5422 Lancashire Dr
- 11011 Burr Oak Dr
- 11010 Burr Oak Dr
- 10310 Kings Grant Dr
- 10306 Kings Grant Dr
- 11214 Janet Lee Dr
- 11314 Janet Lee Dr
- 211 S Winston Ln
- 5410 Plantation Dr
- 11011 Whispering Wind St
- 3003 Charter Rock St
- 3006 Charter Rock St
- 2607 Whisper Dove St
- 9735 Creekside Bluff
- 3012 Whisper Lark St
- 9706 Creekside Bluff
- 2711 Whisper Dove St
- 11503 Whisper Cir
