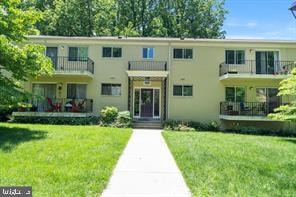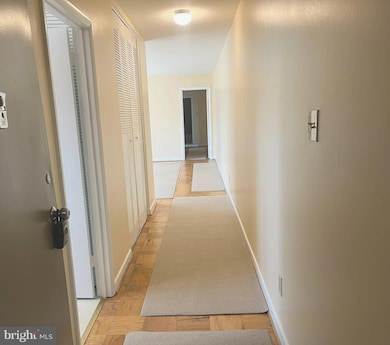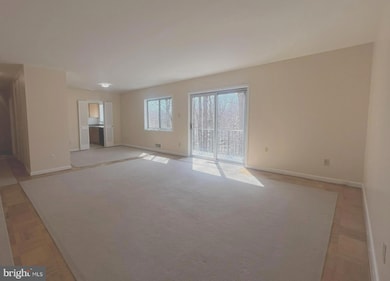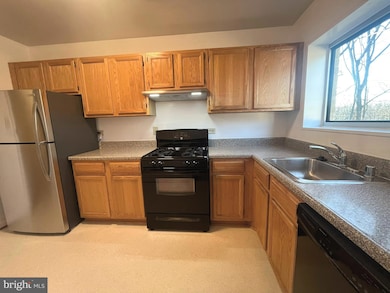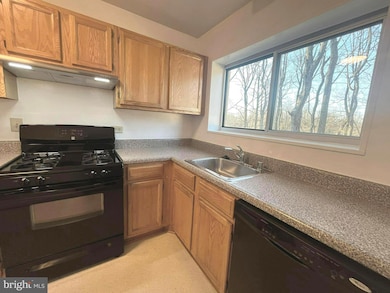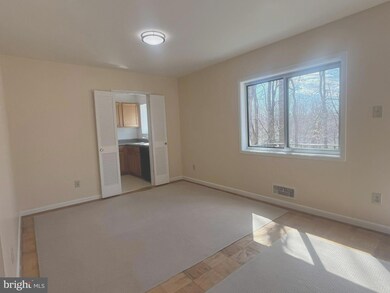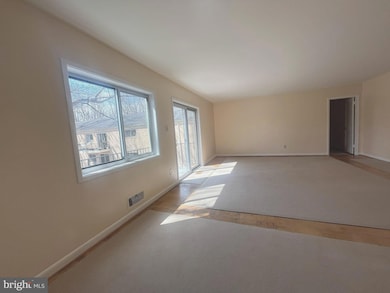
10619 Montrose Ave Unit 203 Bethesda, MD 20814
Garrett Park NeighborhoodEstimated payment $3,117/month
Total Views
9,919
2
Beds
2
Baths
1,216
Sq Ft
$308
Price per Sq Ft
Highlights
- View of Trees or Woods
- Open Floorplan
- Contemporary Architecture
- Garrett Park Elementary School Rated A
- Clubhouse
- Wood Flooring
About This Home
GREAT NEW LISTING! TOP FLOOR WITH BALCONY OVERLOOKING WOODS. UPDATES TO KITCHEN AND BATHROOMS. REPLACEMENT THERMAL WINDOWS THROUGHOUT. WOOD FLOORS WITH AREA CARPETS. POPULAR BETHESDA COMMUNITY SURROUNDED BY PARK. WALK TO THE GROSVENOR METRO STATION. NEAR NIH AND WALTER REED BETHESDA MEDICAL CENTER.
*** OPEN HOUSE SUNDAY 3/3O FROM NOON TO 3PM ***
Property Details
Home Type
- Condominium
Est. Annual Taxes
- $3,656
Year Built
- Built in 1966
Lot Details
- Stone Retaining Walls
- Extensive Hardscape
- Property is in very good condition
HOA Fees
- $719 Monthly HOA Fees
Home Design
- Contemporary Architecture
- Brick Exterior Construction
- Shingle Roof
- Asphalt Roof
Interior Spaces
- 1,216 Sq Ft Home
- Property has 1 Level
- Open Floorplan
- Double Pane Windows
- Replacement Windows
- Sliding Windows
- Window Screens
- Sliding Doors
- Insulated Doors
- Combination Dining and Living Room
- Views of Woods
- Flood Lights
- Laundry on lower level
Kitchen
- Gas Oven or Range
- Range Hood
- Dishwasher
- Disposal
Flooring
- Wood
- Carpet
Bedrooms and Bathrooms
- 2 Main Level Bedrooms
- 2 Full Bathrooms
- Bathtub with Shower
- Walk-in Shower
Parking
- Lighted Parking
- On-Street Parking
- Parking Lot
- Off-Street Parking
- Surface Parking
- Unassigned Parking
Eco-Friendly Details
- Energy-Efficient Windows
Outdoor Features
- Balcony
- Exterior Lighting
- Outdoor Storage
- Playground
Schools
- Garrett Park Elementary School
- Tilden Middle School
- Walter Johnson High School
Utilities
- Forced Air Heating and Cooling System
- Vented Exhaust Fan
- Summer or Winter Changeover Switch For Heating
- Multi-Tank Hot Water Heater
Listing and Financial Details
- Assessor Parcel Number 160402083574
Community Details
Overview
- Association fees include air conditioning, common area maintenance, electricity, exterior building maintenance, fiber optics at dwelling, gas, heat, lawn maintenance, management, reserve funds, sewer, snow removal, trash, water
- Low-Rise Condominium
- Parkside Condos
- Parkside Codm Community
- Parkside Condominiums Subdivision
Amenities
- Picnic Area
- Common Area
- Clubhouse
- Community Center
- Party Room
- Laundry Facilities
- Convenience Store
Recreation
- Tennis Courts
- Baseball Field
- Soccer Field
- Community Playground
- Lap or Exercise Community Pool
- Jogging Path
Pet Policy
- No Pets Allowed
Map
Create a Home Valuation Report for This Property
The Home Valuation Report is an in-depth analysis detailing your home's value as well as a comparison with similar homes in the area
Home Values in the Area
Average Home Value in this Area
Property History
| Date | Event | Price | Change | Sq Ft Price |
|---|---|---|---|---|
| 03/31/2025 03/31/25 | Pending | -- | -- | -- |
| 03/28/2025 03/28/25 | For Sale | $375,000 | 0.0% | $308 / Sq Ft |
| 01/20/2023 01/20/23 | Rented | $2,200 | 0.0% | -- |
| 01/11/2023 01/11/23 | Under Contract | -- | -- | -- |
| 11/28/2022 11/28/22 | For Rent | $2,200 | -- | -- |
Source: Bright MLS
Similar Homes in the area
Source: Bright MLS
MLS Number: MDMC2169414
Nearby Homes
- 10630 Kenilworth Ave Unit 102
- 10650 Weymouth St Unit 103
- 10619 Montrose Ave Unit 203
- 10607 Kenilworth Ave Unit 201
- 10619 Kenilworth Ave
- 10613 Montrose Ave Unit 104
- 10506 Weymouth St Unit 102
- 10631 Weymouth St
- 10601 Weymouth St Unit 204
- 4706 Strathmore Ave
- 10318 Parkwood Dr
- 10306 Greenfield St
- 4506 Westbrook Ln
- 10223 Oldfield Dr
- 4910 Strathmore Ave Unit COLTRANE 31
- 4910 Strathmore Ave Unit THE NAVARRO 68
- 11208 Troy Rd
- 4910 Cushing Dr
- 11010 Montrose Ave
- 11114 Schuylkill Rd
