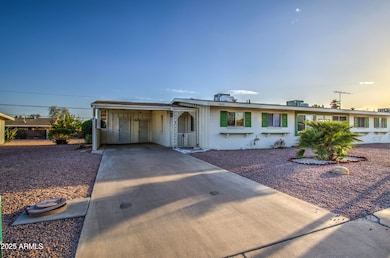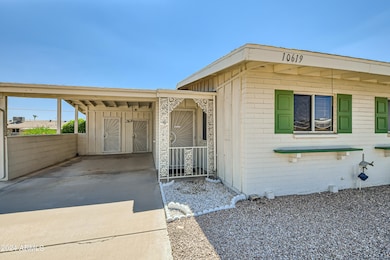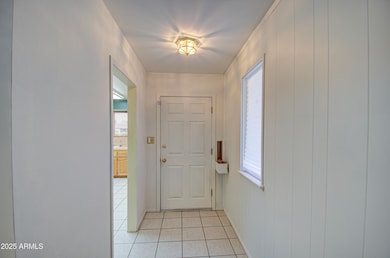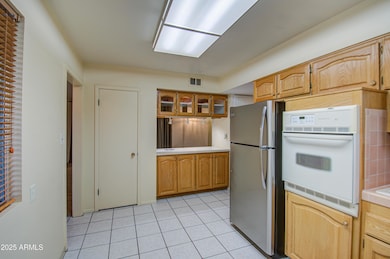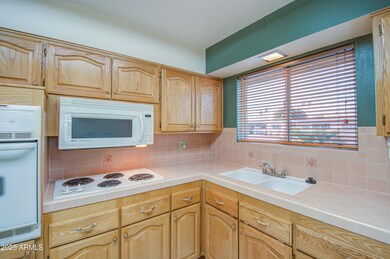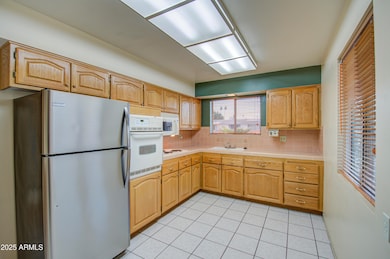
10619 W Clair Dr Sun City, AZ 85351
Estimated payment $1,364/month
Highlights
- Golf Course Community
- Clubhouse
- Tennis Courts
- Fitness Center
- Heated Community Pool
- Skylights
About This Home
Welcome to your new home in the active adult community of SUN CITY, with TOO many amenities to list! This delightful two-bedroom, two-bathroom end unit offers a blend of comfort and convenience. The kitchen features a cooktop, separate wall oven, builtin microwave and filtered water to the refrigerator. The guest room includes a Murphy bed, providing flexible use of space. Relax in the three-season sunroom or on the covered patio. For energy efficiency the property boasts dual paned windows, ceiling fans, solar tube and solar with a low fixed lease payment. Enjoy the added bonus of an air-conditioned workshop with a laundry area. Exterior roller shutters provide added privacy and security. A new roof in 2023/24 and new hot water heater 2024
Townhouse Details
Home Type
- Townhome
Est. Annual Taxes
- $452
Year Built
- Built in 1964
HOA Fees
- $293 Monthly HOA Fees
Parking
- 1 Carport Space
Home Design
- Roof Updated in 2024
- Composition Roof
- Block Exterior
Interior Spaces
- 1,266 Sq Ft Home
- 1-Story Property
- Ceiling Fan
- Skylights
- Double Pane Windows
- Roller Shields
- Eat-In Kitchen
Flooring
- Carpet
- Tile
Bedrooms and Bathrooms
- 2 Bedrooms
- 2 Bathrooms
Schools
- Adult Elementary And Middle School
- Adult High School
Utilities
- Cooling Available
- Heating System Uses Natural Gas
- High Speed Internet
- Cable TV Available
Additional Features
- Grab Bar In Bathroom
- Outdoor Storage
Listing and Financial Details
- Tax Lot D
- Assessor Parcel Number 142-82-321
Community Details
Overview
- Association fees include roof repair, insurance, sewer, pest control, front yard maint, trash, water, roof replacement, maintenance exterior
- Colby Association, Phone Number (623) 977-3860
- Built by Unknwn
- Sun City 5 Subdivision
Amenities
- Clubhouse
- Theater or Screening Room
- Recreation Room
Recreation
- Golf Course Community
- Tennis Courts
- Fitness Center
- Heated Community Pool
- Community Spa
- Bike Trail
Map
Home Values in the Area
Average Home Value in this Area
Tax History
| Year | Tax Paid | Tax Assessment Tax Assessment Total Assessment is a certain percentage of the fair market value that is determined by local assessors to be the total taxable value of land and additions on the property. | Land | Improvement |
|---|---|---|---|---|
| 2025 | $483 | $6,209 | -- | -- |
| 2024 | $452 | $5,913 | -- | -- |
| 2023 | $452 | $15,620 | $3,120 | $12,500 |
| 2022 | $422 | $12,700 | $2,540 | $10,160 |
| 2021 | $436 | $11,570 | $2,310 | $9,260 |
| 2020 | $424 | $10,020 | $2,000 | $8,020 |
| 2019 | $421 | $8,270 | $1,650 | $6,620 |
| 2018 | $406 | $7,380 | $1,470 | $5,910 |
| 2017 | $392 | $6,260 | $1,250 | $5,010 |
| 2016 | $367 | $5,460 | $1,090 | $4,370 |
| 2015 | $350 | $4,480 | $890 | $3,590 |
Property History
| Date | Event | Price | Change | Sq Ft Price |
|---|---|---|---|---|
| 04/22/2025 04/22/25 | Price Changed | $185,000 | -6.8% | $146 / Sq Ft |
| 03/10/2025 03/10/25 | Price Changed | $198,400 | -0.8% | $157 / Sq Ft |
| 12/04/2024 12/04/24 | Price Changed | $199,900 | -2.5% | $158 / Sq Ft |
| 10/24/2024 10/24/24 | Price Changed | $205,000 | -1.9% | $162 / Sq Ft |
| 09/11/2024 09/11/24 | For Sale | $209,000 | -- | $165 / Sq Ft |
Deed History
| Date | Type | Sale Price | Title Company |
|---|---|---|---|
| Interfamily Deed Transfer | -- | None Available | |
| Joint Tenancy Deed | $60,000 | Ati Title Agency |
Mortgage History
| Date | Status | Loan Amount | Loan Type |
|---|---|---|---|
| Open | $56,000 | New Conventional |
Similar Homes in Sun City, AZ
Source: Arizona Regional Multiple Listing Service (ARMLS)
MLS Number: 6755522
APN: 142-82-321
- 10647 W Audrey Dr
- 10617 W Deanne Dr
- 10621 W Deanne Dr
- 10615 W Cumberland Dr
- 10709 W Clair Dr Unit 1
- 10602 W Deanne Dr Unit 17
- 10225 N 105th Dr
- 10246 N 105th Dr Unit 10
- 10409 N 106th Ave
- 10408 N 105th Ave Unit 5
- 10414 N 105th Ave
- 10536 W Salem Dr
- 10728 W Cheryl Dr
- 10418 W Corte Del Sol Oeste Unit 21
- 10731 W Cheryl Dr
- 10742 W Cheryl Dr
- 10412 W Audrey Dr Unit 7
- 10801 W Clair Dr
- 10417 W Deanne Dr Unit 5
- 10435 W Cumberland Dr

