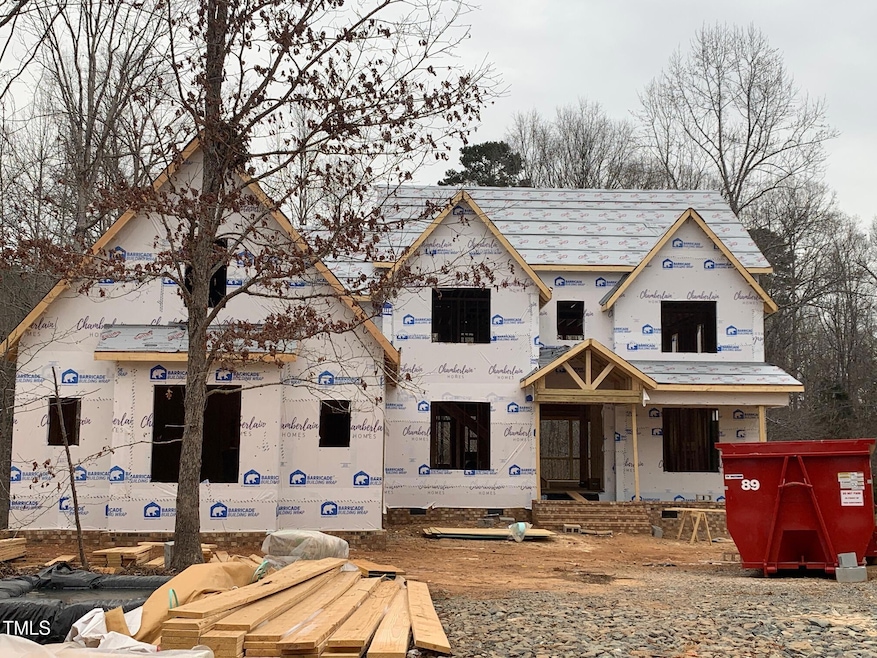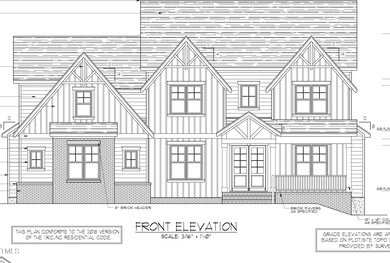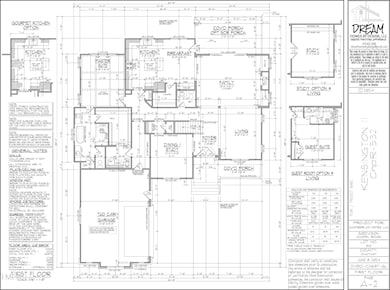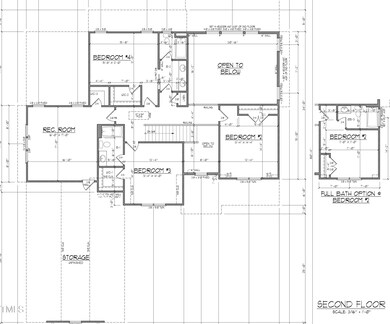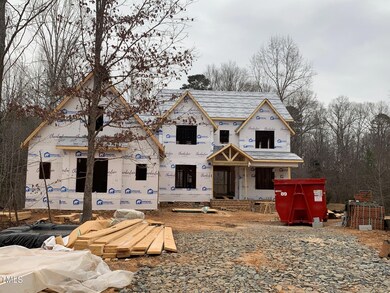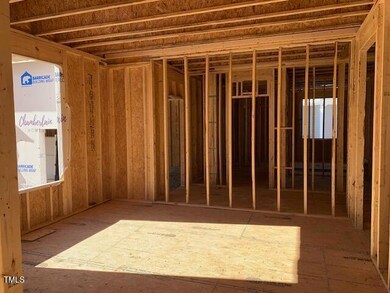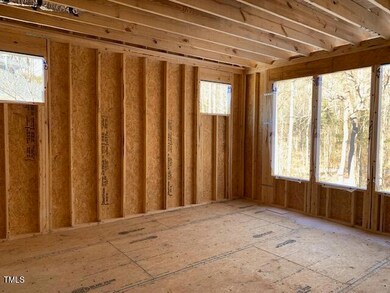
1062 Cabin Creek Pittsboro, NC 27312
Estimated payment $5,389/month
Highlights
- Golf Course Community
- New Construction
- Clubhouse
- Fitness Center
- Open Floorplan
- Main Floor Primary Bedroom
About This Home
Stunning new construction on beautiful nature lot by Chamberlain Homes. This home features main floor primary bedroom plus main floor guestroom. Beautiful gourmet kitchen with large dining area and open floorplan. Formal dining room. Upstairs - three additional bedrooms with own baths, finished bonus room. Large unfinished walk-in storage area. Private landscaped lot with irrigation. Community recreation includes pool, fitness center, sport court, tennis, volleyball and neighborhood playground.
Home Details
Home Type
- Single Family
Est. Annual Taxes
- $327
Year Built
- Built in 2025 | New Construction
Lot Details
- 0.44 Acre Lot
- Property fronts a private road
- Cul-De-Sac
- Pie Shaped Lot
- Front and Back Yard Sprinklers
- Landscaped with Trees
HOA Fees
- $115 Monthly HOA Fees
Parking
- 2 Car Attached Garage
- Private Driveway
Home Design
- Home is estimated to be completed on 4/30/25
- Farmhouse Style Home
- Block Foundation
- Architectural Shingle Roof
Interior Spaces
- 3,687 Sq Ft Home
- 2-Story Property
- Open Floorplan
- Bookcases
- Coffered Ceiling
- Smooth Ceilings
- Ceiling Fan
- Gas Fireplace
- Entrance Foyer
- Family Room with Fireplace
- Breakfast Room
- Dining Room
- Bonus Room
- Screened Porch
- Storage
- Utility Room
- Basement
- Crawl Space
- Unfinished Attic
- Fire and Smoke Detector
Kitchen
- Self-Cleaning Oven
- Gas Cooktop
- Microwave
- Plumbed For Ice Maker
- Dishwasher
- Kitchen Island
- Quartz Countertops
Flooring
- Carpet
- Tile
- Luxury Vinyl Tile
Bedrooms and Bathrooms
- 5 Bedrooms
- Primary Bedroom on Main
- Walk-In Closet
- Double Vanity
- Private Water Closet
- Shower Only
- Walk-in Shower
Laundry
- Laundry Room
- Laundry on main level
Eco-Friendly Details
- Energy-Efficient Thermostat
Schools
- Pittsboro Elementary School
- Perry Harrison Middle School
- Northwood High School
Utilities
- Forced Air Zoned Heating and Cooling System
- Heating System Uses Natural Gas
- Underground Utilities
- Natural Gas Connected
- Tankless Water Heater
- Community Sewer or Septic
- Phone Available
- Cable TV Available
Listing and Financial Details
- Home warranty included in the sale of the property
- Assessor Parcel Number 0083353
Community Details
Overview
- Association fees include insurance, road maintenance, storm water maintenance
- Chapel Ridge HOA, Phone Number (919) 545-5543
- Built by Chamberlain Homes LLC
- Chapel Ridge Subdivision
Amenities
- Clubhouse
Recreation
- Golf Course Community
- Tennis Courts
- Outdoor Game Court
- Community Playground
- Fitness Center
- Community Pool
Map
Home Values in the Area
Average Home Value in this Area
Tax History
| Year | Tax Paid | Tax Assessment Tax Assessment Total Assessment is a certain percentage of the fair market value that is determined by local assessors to be the total taxable value of land and additions on the property. | Land | Improvement |
|---|---|---|---|---|
| 2024 | $327 | $37,666 | $37,666 | $0 |
| 2023 | $327 | $37,666 | $37,666 | $0 |
| 2022 | $298 | $37,666 | $37,666 | $0 |
| 2021 | $298 | $37,666 | $37,666 | $0 |
| 2020 | $270 | $34,020 | $34,020 | $0 |
| 2019 | $270 | $34,020 | $34,020 | $0 |
| 2018 | $255 | $34,020 | $34,020 | $0 |
| 2017 | $255 | $34,020 | $34,020 | $0 |
| 2016 | $613 | $81,000 | $81,000 | $0 |
| 2015 | $603 | $81,000 | $81,000 | $0 |
| 2014 | $598 | $81,000 | $81,000 | $0 |
| 2013 | -- | $81,000 | $81,000 | $0 |
Property History
| Date | Event | Price | Change | Sq Ft Price |
|---|---|---|---|---|
| 01/30/2025 01/30/25 | Pending | -- | -- | -- |
| 11/15/2024 11/15/24 | For Sale | $940,000 | +592.7% | $255 / Sq Ft |
| 04/30/2024 04/30/24 | Sold | $135,700 | -2.2% | -- |
| 04/05/2024 04/05/24 | For Sale | $138,700 | 0.0% | -- |
| 04/04/2024 04/04/24 | Pending | -- | -- | -- |
| 01/02/2024 01/02/24 | For Sale | $138,700 | -- | -- |
Deed History
| Date | Type | Sale Price | Title Company |
|---|---|---|---|
| Warranty Deed | $136,000 | None Listed On Document | |
| Warranty Deed | $117,000 | None Available |
Mortgage History
| Date | Status | Loan Amount | Loan Type |
|---|---|---|---|
| Open | $712,500 | Credit Line Revolving | |
| Closed | $101,775 | New Conventional |
Similar Homes in Pittsboro, NC
Source: Doorify MLS
MLS Number: 10063607
APN: 83353
- 12 Cabin Creek
- 123 Bur Oak Ct
- 210 Bur Oak Ct
- 75 Bur Oak Ct
- 130 Bur Oak Ct
- 72 Hazelwood Dr
- 180 Bur Oak Ct
- 57 Hazelwood Ct
- 16 Deep Creek
- 818 Cabin Creek
- 846 Cabin Creek
- 34 Deep Creek
- 124 Birdie Ct
- 1267 Golfers View
- 736 Golfers View
- 774 Golfers View
- 1270 Golfers View
- 684 Golfers View
- 749 Golfers View
- 1045 Cabin Creek
