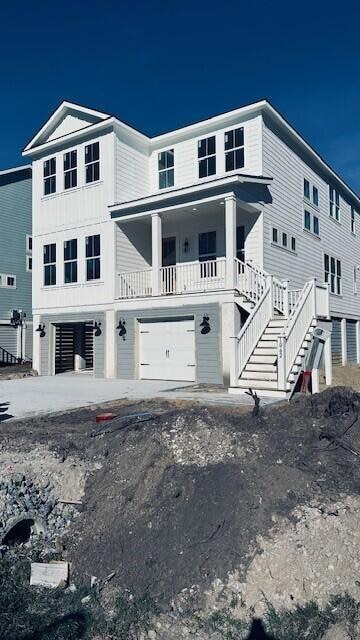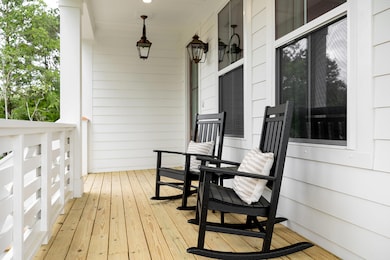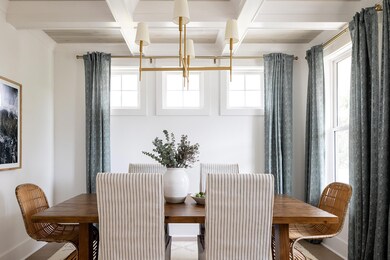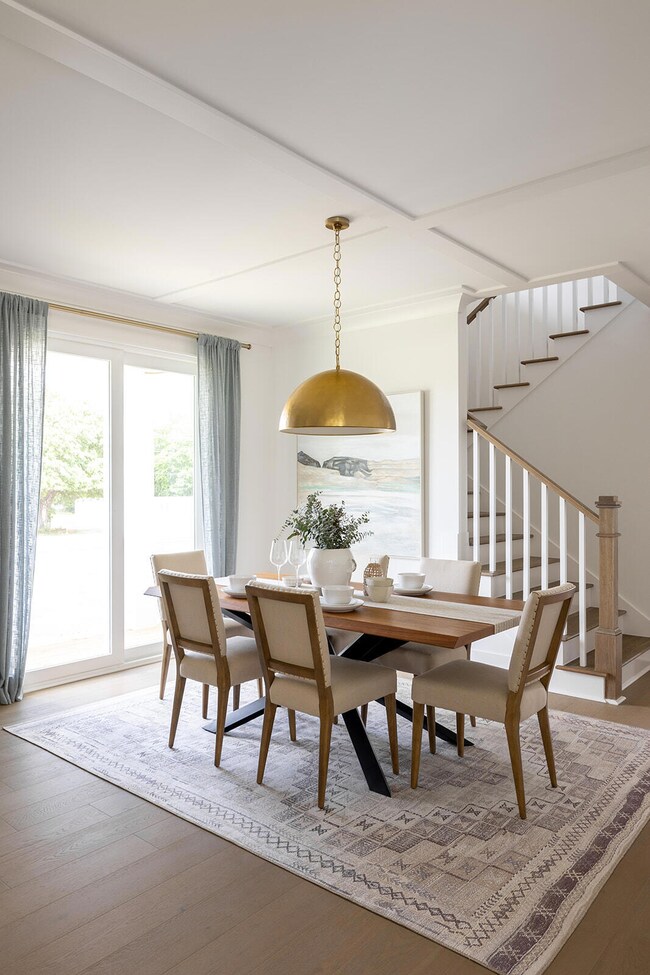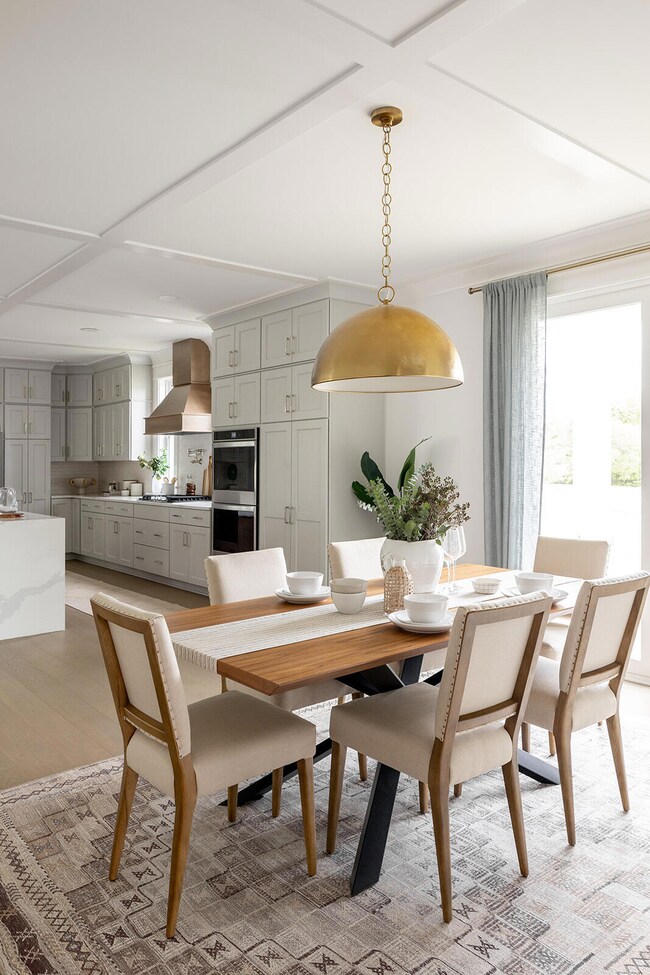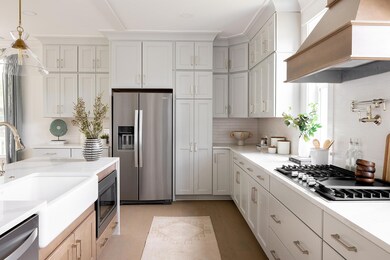
1062 Capersview Ct Awendaw, SC 29429
Highlights
- Under Construction
- Home Energy Rating Service (HERS) Rated Property
- Traditional Architecture
- Carolina Park Elementary Rated A
- Wooded Lot
- Wood Flooring
About This Home
As of April 2025Now through end of February up to $10,000 towards closing costs and reduced rate financing when you use our lender and closing attorney (must close by 2/28/25) to qualify). Find your slice of paradise at our Newest highly-anticipated community: The Overlook @ Copahee Sound! These Energy Star Certified ELEVATED drive under semi-custom homes are perfectly located amongst the low country's natural beauty, where you will immediately feel connected to the coastal landscape with it's subtle ocean breeze and panoramic marsh views. These homes also provide mutli-level balconies & a screened porch!Upon entry of the first floor of The Nelson, you will find a flex space and the first owners suite. Continue down the gracious foyer you enter the bright open concept kitchen and breakfast areas overlooking the Great room. The Gourmet Kitchen features a 36'' Gas cooktop, wall oven, wall microwave, vented cabinet hood with tiled backsplash, a white porcelain farmhouse sink and Quartz countertops. The Great Room includes a 42'' fireplace with a floating mantel and shiplap accent. Mohawk 5'' plank Hardwoods flow throughout the first floor as well as the owner's suite, upstairs hall and loft!
The second floor features open stair railing, flowing into a Loft overlooking the beautiful walk out porch where you can enjoy the quiet serene coast. On the second floor you will also find the second owner's suite with an on suite bathroom which includes a free standing tub & stand alone fully tiled shower. It includes two owner's walk in closets. The additional bedrooms are very spacious with walk in closets and two full bathrooms with dual sinks.
This boutique community is located within the Ten Mile Historic District & features a public Kayak launch. Also, located within the Highly-Rated Wando School District and within minutes from the award-winning shopping and dining at the Mount Pleasant Towne Center or take a short drive to relax on the beautiful Isle of Palms & Sullivan's Beaches!
Home Details
Home Type
- Single Family
Est. Annual Taxes
- $2,548
Year Built
- Built in 2025 | Under Construction
Lot Details
- 7,841 Sq Ft Lot
- Irrigation
- Wooded Lot
HOA Fees
- $100 Monthly HOA Fees
Parking
- 2 Car Attached Garage
- Garage Door Opener
Home Design
- Traditional Architecture
- Raised Foundation
- Architectural Shingle Roof
- Asphalt Roof
- Metal Roof
Interior Spaces
- 3,472 Sq Ft Home
- 3-Story Property
- Smooth Ceilings
- High Ceiling
- Ceiling Fan
- Stubbed Gas Line For Fireplace
- Gas Log Fireplace
- Thermal Windows
- ENERGY STAR Qualified Windows
- Insulated Doors
- Entrance Foyer
- Family Room with Fireplace
- Great Room with Fireplace
- Living Room with Fireplace
- Formal Dining Room
- Home Office
- Loft
- Bonus Room
- Utility Room with Study Area
- Laundry Room
- Storm Windows
Kitchen
- Eat-In Kitchen
- Built-In Electric Oven
- Gas Cooktop
- Microwave
- Dishwasher
- ENERGY STAR Qualified Appliances
- Kitchen Island
- Disposal
Flooring
- Wood
- Carpet
- Ceramic Tile
Bedrooms and Bathrooms
- 5 Bedrooms
- Dual Closets
- Walk-In Closet
- In-Law or Guest Suite
Accessible Home Design
- Adaptable For Elevator
Eco-Friendly Details
- Home Energy Rating Service (HERS) Rated Property
- Energy-Efficient HVAC
- Energy-Efficient Insulation
- ENERGY STAR/Reflective Roof
Outdoor Features
- Screened Patio
- Rain Gutters
- Front Porch
Schools
- Carolina Park Elementary School
- Cario Middle School
- Wando High School
Utilities
- Forced Air Heating and Cooling System
- Heat Pump System
- Tankless Water Heater
Community Details
- Built by Dream Finders Homes
- The Overlook At Copahee Sound Subdivision
Listing and Financial Details
- Home warranty included in the sale of the property
Map
Home Values in the Area
Average Home Value in this Area
Property History
| Date | Event | Price | Change | Sq Ft Price |
|---|---|---|---|---|
| 04/16/2025 04/16/25 | Sold | $1,209,215 | 0.0% | $348 / Sq Ft |
| 01/31/2025 01/31/25 | Pending | -- | -- | -- |
| 10/24/2024 10/24/24 | For Sale | $1,209,215 | 0.0% | $348 / Sq Ft |
| 10/16/2024 10/16/24 | Off Market | $1,209,215 | -- | -- |
| 08/26/2024 08/26/24 | Off Market | $1,209,215 | -- | -- |
| 08/03/2024 08/03/24 | For Sale | $1,209,215 | -- | $348 / Sq Ft |
Tax History
| Year | Tax Paid | Tax Assessment Tax Assessment Total Assessment is a certain percentage of the fair market value that is determined by local assessors to be the total taxable value of land and additions on the property. | Land | Improvement |
|---|---|---|---|---|
| 2023 | $2,548 | $0 | $0 | $0 |
Similar Homes in the area
Source: CHS Regional MLS
MLS Number: 24019823
APN: 614-00-00-747
- 1056 Capersview Ct
- 3864 Abe White Rd
- Bullyard Sound Way
- 971 Beehive Rd
- 955 Gadsdenville Rd
- 3774 Garden Hill Rd
- 3820 Garden Hill Rd
- 987 Bellas Ln
- 969 Bellas Ln
- 4118 Ln
- 0 Gadsdenville Rd Unit 24003095
- 1075 Capersview Ct
- 3956 Treebranch Cir
- 0 Lucian St
- 3952 Treebranch Cir
- 1052 Sago Palm Ct
- 0 Nelson View Dr Unit 24015500
- 3718 Sandy Gate Ln
- 3717 Tip Ln
- 1308 Lieben Rd
