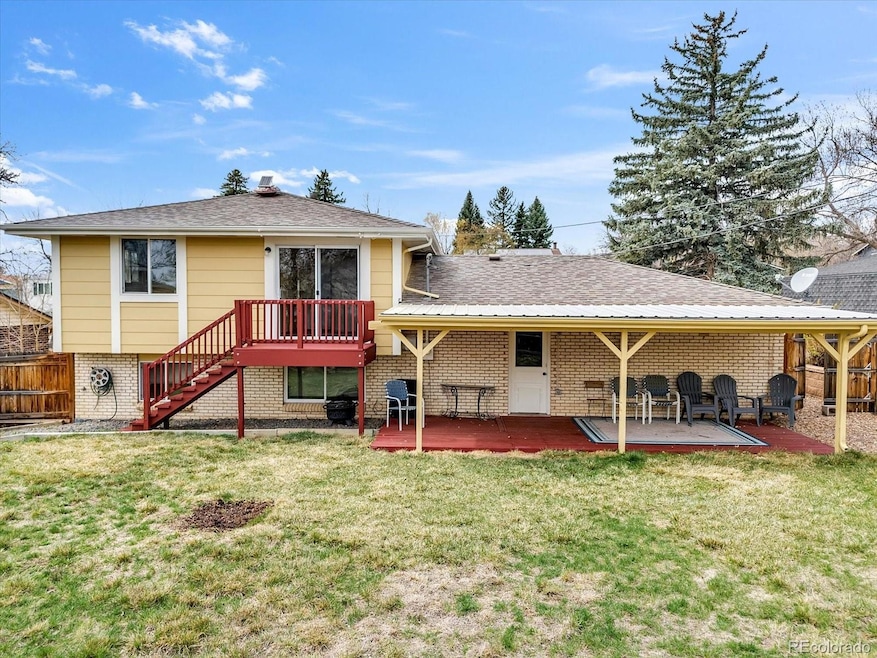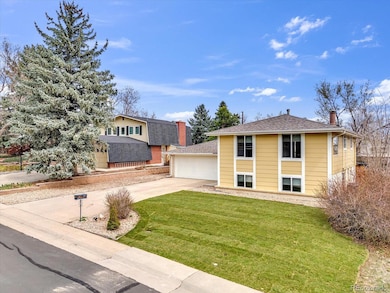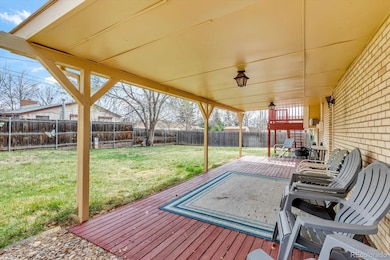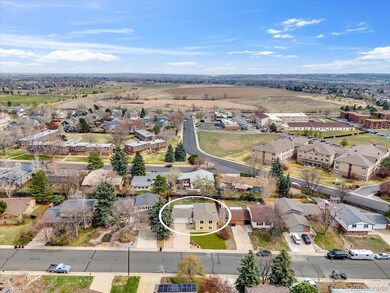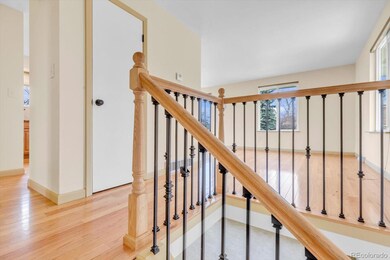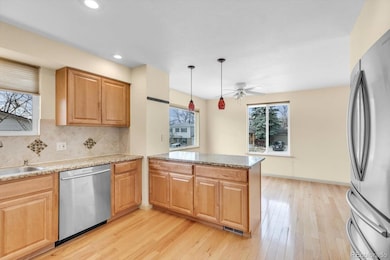
1062 Cottonwood St Broomfield, CO 80020
Northmoor Estates NeighborhoodEstimated payment $3,449/month
Highlights
- Deck
- Contemporary Architecture
- No HOA
- Birch Elementary School Rated A-
- Wood Flooring
- Covered patio or porch
About This Home
Quality Home with an Abundance of Upgrades & Natural Light. All New Interior Paint, Remodeled Kitchen with All Appliances including a Gas Range, Granite Counters, Beautiful Hardwood Flooring, Two Full Baths fully Remodeled full baths, Newer double-pane vinyl windows, New Carpet in the Upper Bedrooms, New Sewer Line installed 3/25, New Front Sod installed 3/29!! Sprinkler System for both front and back yards. And your buyer has potential savings on their home insurance with New, Level 4 High Impact Shingles and Gutters installed 4/17/25. You're located just a 5-minute walk to Broomfield Commons Open Space with Miles of Trails, a Playground, Sports & Soccer Fields, Dog Park. Also, Paul Derda Recreation Center is just over 1 mile away and has more amenities than you can imagine!!!
Listing Agent
Keller Williams Avenues Realty Brokerage Email: robert.isabell@gmail.com License #1317165

Home Details
Home Type
- Single Family
Est. Annual Taxes
- $2,957
Year Built
- Built in 1972 | Remodeled
Lot Details
- 7,144 Sq Ft Lot
- West Facing Home
Parking
- 2 Car Attached Garage
Home Design
- Contemporary Architecture
- Bi-Level Home
- Brick Exterior Construction
- Composition Roof
- Wood Siding
Interior Spaces
- 1,942 Sq Ft Home
- Double Pane Windows
- Family Room
- Living Room
- Dining Room
Kitchen
- Range
- Microwave
- Dishwasher
- Disposal
Flooring
- Wood
- Carpet
- Tile
Bedrooms and Bathrooms
- 4 Bedrooms
- 2 Full Bathrooms
Laundry
- Laundry Room
- Dryer
- Washer
Outdoor Features
- Deck
- Covered patio or porch
Schools
- Birch Elementary School
- Aspen Creek K-8 Middle School
- Broomfield High School
Utilities
- Forced Air Heating and Cooling System
- Natural Gas Connected
- Cable TV Available
Community Details
- No Home Owners Association
- Northmoor Estates Subdivision
Listing and Financial Details
- Assessor Parcel Number R1018087
Map
Home Values in the Area
Average Home Value in this Area
Tax History
| Year | Tax Paid | Tax Assessment Tax Assessment Total Assessment is a certain percentage of the fair market value that is determined by local assessors to be the total taxable value of land and additions on the property. | Land | Improvement |
|---|---|---|---|---|
| 2024 | $2,957 | $31,560 | $9,600 | $21,960 |
| 2023 | $2,951 | $36,560 | $11,120 | $25,440 |
| 2022 | $2,417 | $25,000 | $7,820 | $17,180 |
| 2021 | $2,404 | $25,710 | $8,040 | $17,670 |
| 2020 | $2,187 | $23,250 | $7,510 | $15,740 |
| 2019 | $2,183 | $23,410 | $7,560 | $15,850 |
| 2018 | $2,008 | $21,270 | $5,760 | $15,510 |
| 2017 | $1,977 | $23,520 | $6,370 | $17,150 |
| 2016 | $1,784 | $18,920 | $5,450 | $13,470 |
| 2015 | $1,723 | $15,770 | $5,450 | $10,320 |
| 2014 | $1,468 | $15,770 | $5,450 | $10,320 |
Property History
| Date | Event | Price | Change | Sq Ft Price |
|---|---|---|---|---|
| 04/17/2025 04/17/25 | Price Changed | $575,000 | -4.2% | $296 / Sq Ft |
| 04/03/2025 04/03/25 | For Sale | $600,000 | -- | $309 / Sq Ft |
Deed History
| Date | Type | Sale Price | Title Company |
|---|---|---|---|
| Quit Claim Deed | -- | Fitco | |
| Quit Claim Deed | -- | None Available | |
| Quit Claim Deed | -- | Central Colorado Title & Esc | |
| Quit Claim Deed | -- | None Available | |
| Deed | $211,000 | -- | |
| Deed | $174,900 | -- | |
| Deed | $148,900 | -- |
Mortgage History
| Date | Status | Loan Amount | Loan Type |
|---|---|---|---|
| Open | $233,000 | New Conventional | |
| Previous Owner | $243,750 | New Conventional | |
| Previous Owner | $137,600 | New Conventional | |
| Previous Owner | $169,850 | Unknown |
Similar Homes in Broomfield, CO
Source: REcolorado®
MLS Number: 3904270
APN: 1575-25-4-23-005
- 1062 Cottonwood St
- 1142 Dover Way
- 1181 Dover Way
- 1221 Cedar St
- 951 E 10th Ave
- 1101 Ash St
- 927 E 7th Ave
- 903 E 7th Ave
- 178 E 11th Ave
- 5051 Yates Cir
- 5052 Yates Cir
- 12565 Sheridan Blvd Unit 202
- 1082 E 16th Ave
- 13250 Wild Basin Way
- 12742 Vrain St
- 1838 Cedar St
- 1413 Ben Nevis Ave
- 13328 King Lake Trail
- 1490 Saint Andrews Dr
- 4820 W 125th Ave
