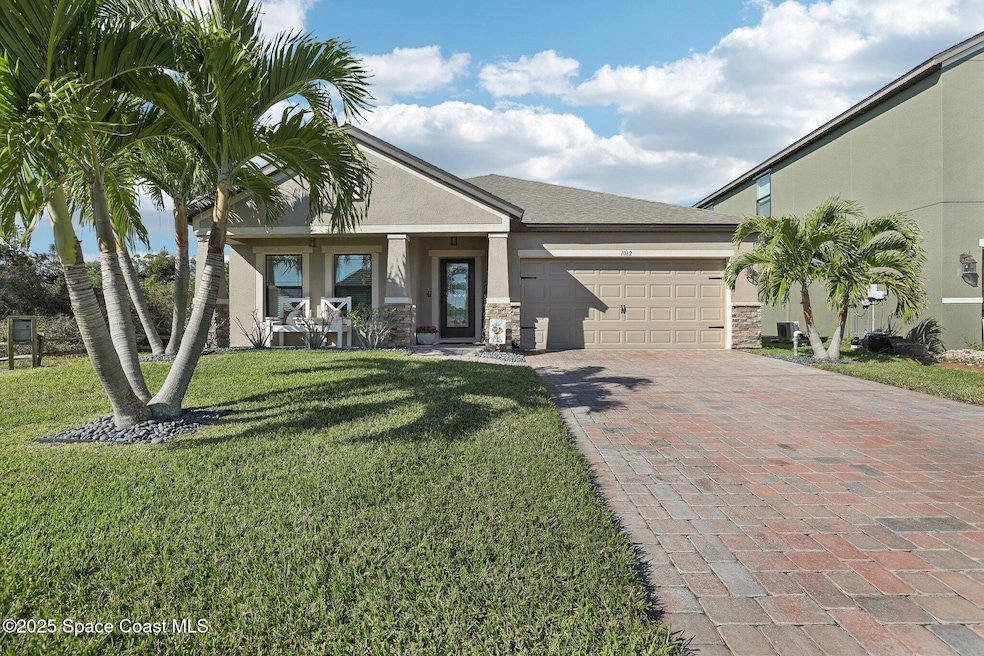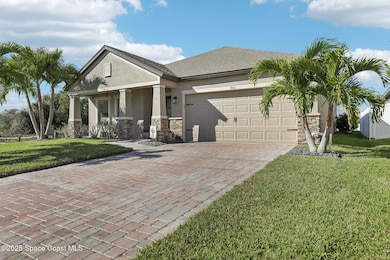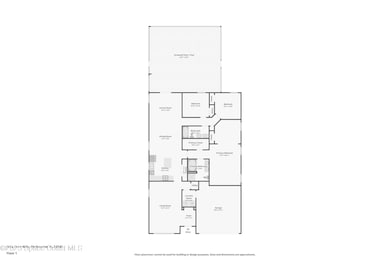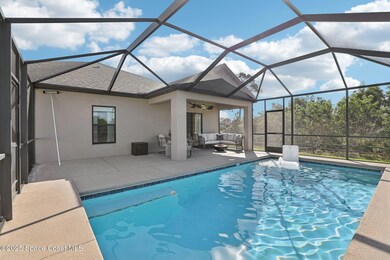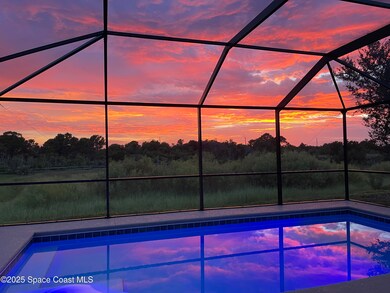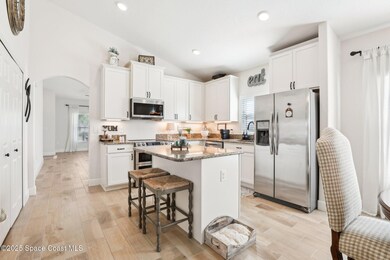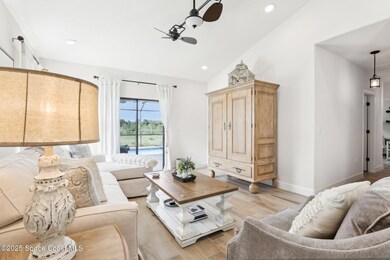
1062 Peta Way Viera, FL 32940
Suntree NeighborhoodHighlights
- In Ground Pool
- Views of Preserve
- Contemporary Architecture
- Viera High School Rated A-
- Open Floorplan
- Corner Lot
About This Home
As of April 2025One or more photos have been virtually staged. Enjoy Viera living without the Viera CDD. This charming 3 bedroom, 2 bathroom Pool home in the gated community of Sandhill Crossing situated just outside of the Viera Development District but zoned for Viera Schools. Inside you will find a wonderfully open floor plan perfect for family gatherings and entertaining. The capacious Chef's Kitchen is stylishly equipped with a prep island, wood cabinets, stainless steel appliances and ample storage. The contemporary living space is bursting with natural light and a flowing layout that is inviting and relaxing. Luxuriate in the vast Primary Suite that offers a collection of modern conveniences. The living space is adorned glass doors that provide a seamless transition from indoor to outdoor living. Luxuriate in the the screened enclosed pool which provides ample space for idyllic outdoor living.
Home Details
Home Type
- Single Family
Est. Annual Taxes
- $4,305
Year Built
- Built in 2018 | Remodeled
Lot Details
- 6,534 Sq Ft Lot
- East Facing Home
- Corner Lot
- Front and Back Yard Sprinklers
- Cleared Lot
- Few Trees
HOA Fees
- $68 Monthly HOA Fees
Parking
- 2 Car Garage
- Garage Door Opener
Property Views
- Views of Preserve
- Pool Views
Home Design
- Contemporary Architecture
- Shingle Roof
- Block Exterior
- Asphalt
- Stucco
Interior Spaces
- 1,975 Sq Ft Home
- 1-Story Property
- Open Floorplan
- Ceiling Fan
- Entrance Foyer
- Screened Porch
- Tile Flooring
Kitchen
- Eat-In Kitchen
- Double Oven
- Electric Range
- Microwave
- Dishwasher
- Kitchen Island
- Disposal
Bedrooms and Bathrooms
- 3 Bedrooms
- Walk-In Closet
- 2 Full Bathrooms
- Separate Shower in Primary Bathroom
Laundry
- Laundry on lower level
- Washer Hookup
Home Security
- Smart Thermostat
- Hurricane or Storm Shutters
Pool
- In Ground Pool
- Saltwater Pool
- Screen Enclosure
Outdoor Features
- Patio
Schools
- Quest Elementary School
- Viera Middle School
- Viera High School
Utilities
- Central Heating and Cooling System
- 200+ Amp Service
- Cable TV Available
Community Details
- Sandhill Crossings Of Brevard Association
- Sandhill Crossing Subdivision
- Greenbelt
Listing and Financial Details
- Assessor Parcel Number 26-36-02-Wn-0000g.0-0001.00
Map
Home Values in the Area
Average Home Value in this Area
Property History
| Date | Event | Price | Change | Sq Ft Price |
|---|---|---|---|---|
| 04/10/2025 04/10/25 | Sold | $585,000 | +0.9% | $296 / Sq Ft |
| 03/06/2025 03/06/25 | Pending | -- | -- | -- |
| 02/28/2025 02/28/25 | For Sale | $580,000 | +84.1% | $294 / Sq Ft |
| 03/05/2019 03/05/19 | Sold | $315,000 | -5.7% | $160 / Sq Ft |
| 01/31/2019 01/31/19 | Pending | -- | -- | -- |
| 01/24/2019 01/24/19 | Price Changed | $334,098 | -4.1% | $170 / Sq Ft |
| 12/03/2018 12/03/18 | Price Changed | $348,563 | +3.0% | $177 / Sq Ft |
| 11/26/2018 11/26/18 | Price Changed | $338,563 | -2.9% | $172 / Sq Ft |
| 11/20/2018 11/20/18 | Price Changed | $348,563 | +0.1% | $177 / Sq Ft |
| 11/03/2018 11/03/18 | Price Changed | $348,268 | +0.3% | $177 / Sq Ft |
| 10/03/2018 10/03/18 | Price Changed | $347,268 | +2.5% | $176 / Sq Ft |
| 10/01/2018 10/01/18 | Price Changed | $338,826 | +1.5% | $172 / Sq Ft |
| 08/13/2018 08/13/18 | Price Changed | $333,831 | +0.4% | $169 / Sq Ft |
| 07/24/2018 07/24/18 | For Sale | $332,391 | -- | $169 / Sq Ft |
Tax History
| Year | Tax Paid | Tax Assessment Tax Assessment Total Assessment is a certain percentage of the fair market value that is determined by local assessors to be the total taxable value of land and additions on the property. | Land | Improvement |
|---|---|---|---|---|
| 2023 | $4,239 | $328,500 | $0 | $0 |
| 2022 | $3,950 | $318,940 | $0 | $0 |
| 2021 | $3,554 | $265,460 | $0 | $0 |
| 2020 | $3,506 | $261,800 | $65,000 | $196,800 |
| 2019 | $3,841 | $244,800 | $65,000 | $179,800 |
| 2018 | $915 | $65,000 | $65,000 | $0 |
| 2017 | $222 | $15,000 | $15,000 | $0 |
Mortgage History
| Date | Status | Loan Amount | Loan Type |
|---|---|---|---|
| Open | $585,000 | New Conventional | |
| Previous Owner | $309,000 | New Conventional | |
| Previous Owner | $309,696 | FHA | |
| Previous Owner | $309,294 | FHA |
Deed History
| Date | Type | Sale Price | Title Company |
|---|---|---|---|
| Warranty Deed | $585,000 | None Listed On Document | |
| Quit Claim Deed | $100 | -- | |
| Special Warranty Deed | $315,000 | Dhi Title Of Florida Inc | |
| Warranty Deed | $1,500,000 | Attorney |
Similar Homes in the area
Source: Space Coast MLS (Space Coast Association of REALTORS®)
MLS Number: 1038667
APN: 26-36-02-WN-0000G.0-0001.00
- 1032 Peta Way
- 5430 U S 1
- 1593 Alto Vista Dr
- 1698 Tullagee Ave
- 1583 Alto Vista Dr
- 271 Forecast Ln Unit 119
- 182 Bluefish Place Unit 7-10
- 275 Paint St
- 1568 O'Conner
- 129 Barnacle Place
- 127 & 129 Barnacle Place
- 1726 Donegal Dr
- 109 Plover Ln Unit 435
- 157 Plover Ln Unit 229
- 141 Plover Ln Unit 330
- 127 Plover Ln Unit 531
- 1700 Kinsale Ct
- 1630 Kinsale Ct
- 120 Kieran Ln
- 1149 Ida Way
