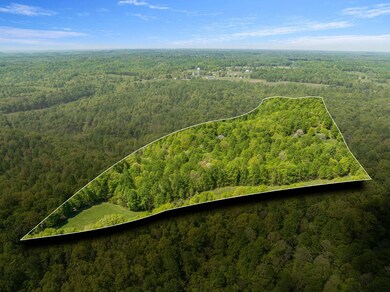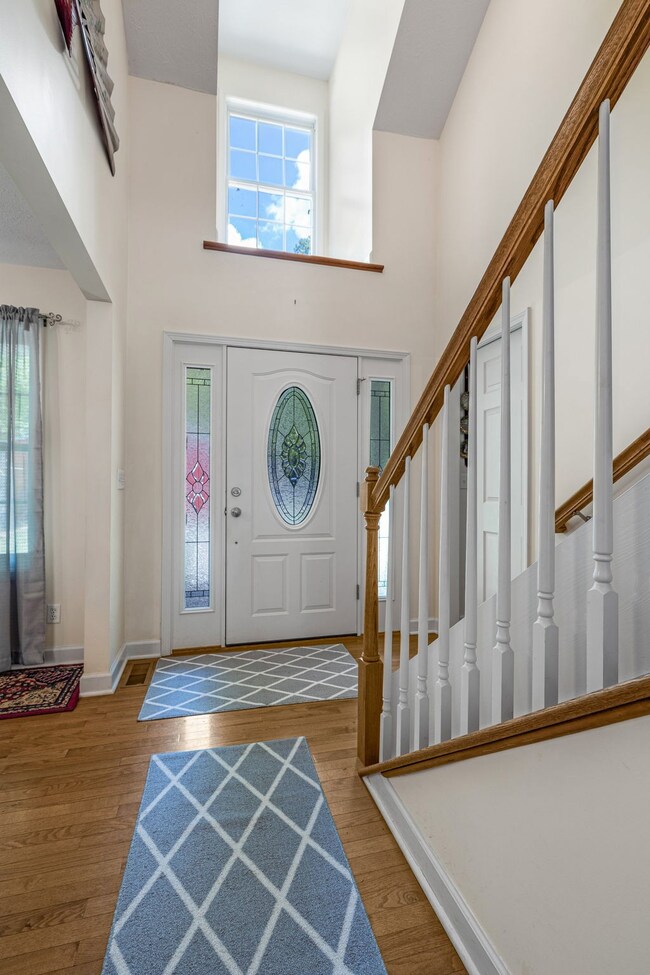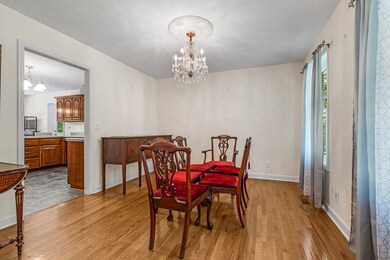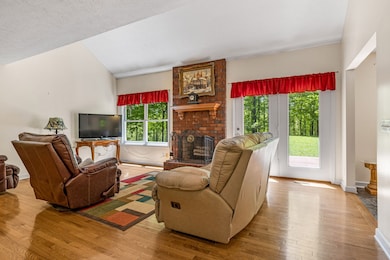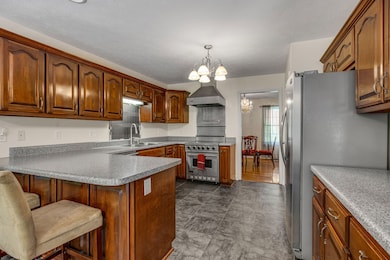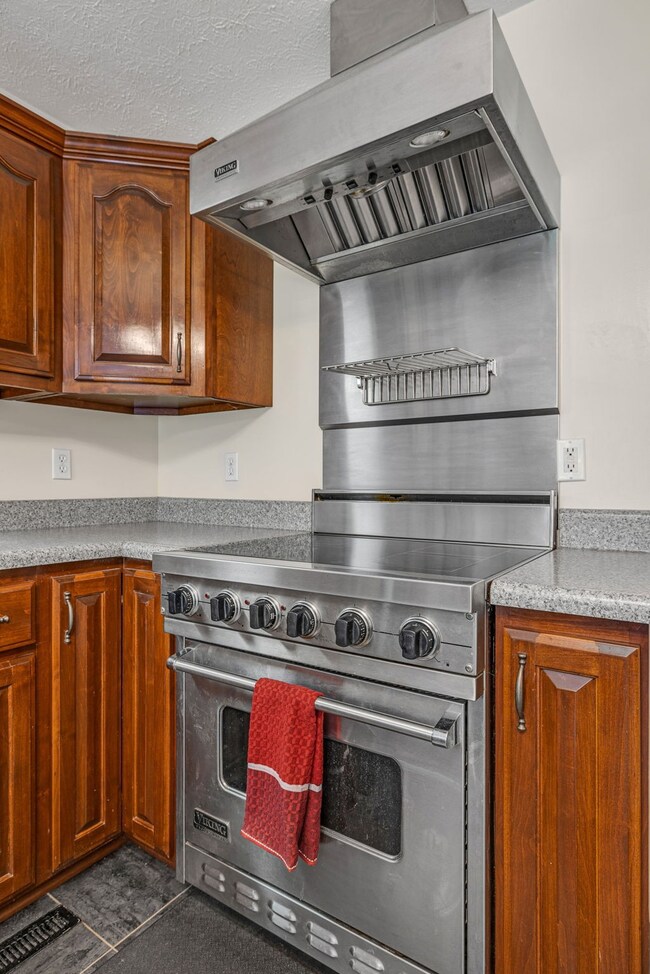
1062 Troutt Rd Bethpage, TN 37022
Bethpage NeighborhoodHighlights
- Barn
- 35.58 Acre Lot
- Separate Formal Living Room
- Westmoreland Elementary School Rated A-
- Cape Cod Architecture
- Great Room
About This Home
As of February 2025Back on the market due to buyers home sale contingency! 35 +/- acres of exquisite property accompany this charming brick cape cod-style home. The main floor boasts a spacious great room complete with a cozy wood-burning fireplace, an upgraded kitchen featuring modern appliances, and a master bedroom for convenient living. Upstairs, a loft area leads to two private guest rooms. The unfinished basement has a two-car garage. Additionally, the property offers a large 30x40 metal barn/shop with a concrete floor and electricity, as well as a 12x32 barn previously utilized as horse stables. Enjoy the creek on the property along with two wells for backup water supply. Wildlife enthusiasts will appreciate the presence of whitetail deer, turkey, and various other animals amidst the open fields and wooded areas. All within 20 minutes to Gallatin and within an hour to Nashville International Airport. Don't miss the opportunity to make it yours today!
Last Agent to Sell the Property
Realty One Group Music City Brokerage Phone: 6158091269 License #357964

Home Details
Home Type
- Single Family
Est. Annual Taxes
- $1,708
Year Built
- Built in 2006
Parking
- 2 Car Attached Garage
- Basement Garage
Home Design
- Cape Cod Architecture
- Brick Exterior Construction
Interior Spaces
- 2,365 Sq Ft Home
- Property has 2 Levels
- Wood Burning Fireplace
- Great Room
- Separate Formal Living Room
- Dishwasher
- Unfinished Basement
Flooring
- Carpet
- Tile
Bedrooms and Bathrooms
- 3 Bedrooms | 1 Main Level Bedroom
- Walk-In Closet
Outdoor Features
- Patio
- Outdoor Storage
- Porch
Schools
- Westmoreland Elementary School
- Westmoreland Middle School
- Westmoreland High School
Utilities
- Cooling Available
- Heating Available
- Septic Tank
- High Speed Internet
Additional Features
- 35.58 Acre Lot
- Barn
Community Details
- No Home Owners Association
- 35 +/ Acres Subdivision
Listing and Financial Details
- Assessor Parcel Number 049 04401 000
Map
Home Values in the Area
Average Home Value in this Area
Property History
| Date | Event | Price | Change | Sq Ft Price |
|---|---|---|---|---|
| 02/13/2025 02/13/25 | Sold | $750,000 | -9.1% | $317 / Sq Ft |
| 01/14/2025 01/14/25 | Pending | -- | -- | -- |
| 08/16/2024 08/16/24 | For Sale | $825,000 | 0.0% | $349 / Sq Ft |
| 05/07/2024 05/07/24 | Pending | -- | -- | -- |
| 05/03/2024 05/03/24 | For Sale | $825,000 | -- | $349 / Sq Ft |
Tax History
| Year | Tax Paid | Tax Assessment Tax Assessment Total Assessment is a certain percentage of the fair market value that is determined by local assessors to be the total taxable value of land and additions on the property. | Land | Improvement |
|---|---|---|---|---|
| 2024 | $1,802 | $126,800 | $21,775 | $105,025 |
| 2023 | $1,708 | $75,850 | $11,175 | $64,675 |
| 2022 | $1,716 | $75,850 | $11,175 | $64,675 |
| 2021 | $1,716 | $75,850 | $11,175 | $64,675 |
| 2020 | $1,716 | $75,850 | $11,175 | $64,675 |
| 2019 | $1,716 | $0 | $0 | $0 |
| 2018 | $1,491 | $0 | $0 | $0 |
| 2017 | $1,491 | $0 | $0 | $0 |
| 2016 | $1,491 | $0 | $0 | $0 |
| 2015 | -- | $0 | $0 | $0 |
| 2014 | -- | $0 | $0 | $0 |
Mortgage History
| Date | Status | Loan Amount | Loan Type |
|---|---|---|---|
| Open | $350,000 | New Conventional | |
| Previous Owner | $48,025 | Purchase Money Mortgage |
Deed History
| Date | Type | Sale Price | Title Company |
|---|---|---|---|
| Warranty Deed | $750,000 | Midtown Title | |
| Warranty Deed | $56,500 | -- | |
| Warranty Deed | $34,000 | -- | |
| Deed | $10,000 | -- | |
| Deed | $32,000 | -- |
Similar Homes in Bethpage, TN
Source: Realtracs
MLS Number: 2650645
APN: 049-044.01
- 166 Mount Vernon Church Rd
- 463 James Whitefield Rd
- 1160 Old Mount Vernon Rd
- 527 Hog Back Ridge Rd
- 675 Hog Back Ridge Rd
- 695 Hog Back Ridge Rd
- 713 Hog Back Ridge Rd
- 723 Mount Vernon Rd
- 715 Rogues Fork Rd
- 372 Mount Vernon Rd
- 755 Hog Back Ridge Rd
- 818 Rogues Fork Rd
- 221 Whitson Rd
- 375 Mount Vernon Rd
- 0 Red Tuttle Rd
- 1037 Smith Thompson Rd
- 502 Rogues Fork Rd
- 1684 Rock Bridge Rd
- 6149 Dewey Carr Rd
- 458 Rock House Hollow Rd

