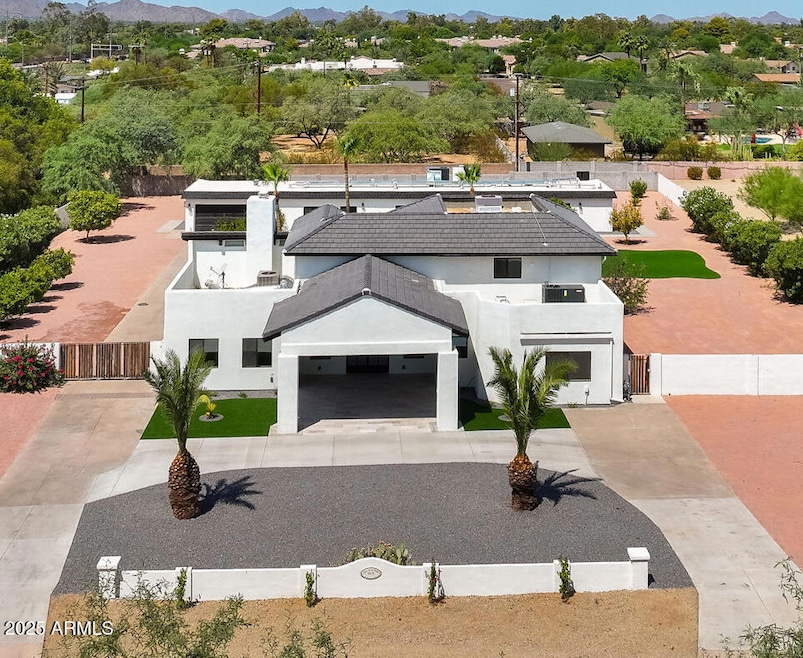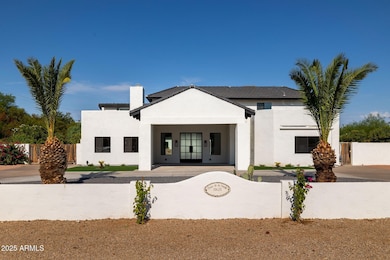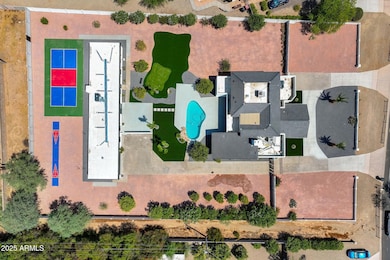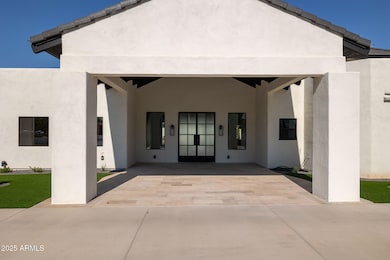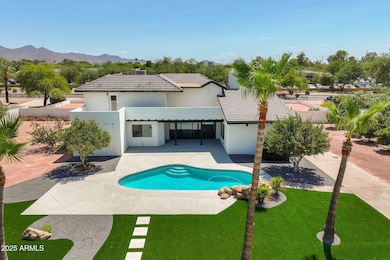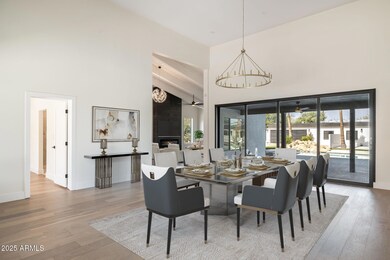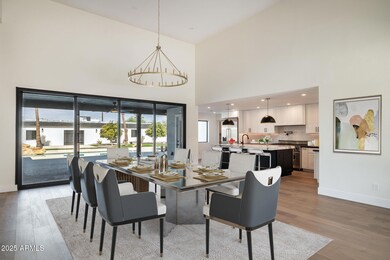
10620 N 84th St Scottsdale, AZ 85260
Estimated payment $19,960/month
Highlights
- Hot Property
- Guest House
- Private Pool
- Cochise Elementary School Rated A
- Horses Allowed On Property
- RV Gated
About This Home
Nestled in the heart of Scottsdale, this extraordinary estate spans over 5,242 square feet of unparalleled living space, offering the perfect blend of elegance, comfort, and recreational luxury. The main house, with 3,600 square feet, features 4 spacious bedrooms each with its own ensuite and a half bath for guests, and two opulent master suites.. Every corner of this home is designed with the finest finishes, from the chef-inspired Viking appliances to the thoughtfully crafted open floor plan, ideal for entertaining or relaxing. The main house has three bedrooms on the first floor and the only room upstairs is a second primary suite with a balcony to enjoy the mountain views. Step outside and be transported to your own private resort. The 1,600 square-foot detached guest house is perfect for family, friends, or even as a rental income opportunity, offering 3 bedrooms, 2 bathrooms, and exceptional finishes. Enjoy year-round outdoor living on your private property that spans almost an acre with a sparkling pool, a full-sized pickleball court, shuffleboard, and a large RV gate. Need more storage or a workshop? Plenty of room to add to this almost one acre lot. This estate is not only luxurious but functional with no HOA to limit your possibilities. The expansive grounds provide ample space for all your dreams, whether it's hosting large gatherings or simply enjoying quiet moments in your own private oasis. This is the home you've been waiting for luxury, space, and every amenity you could desire, all in a prime Scottsdale location. Don't miss out on the chance to make this magnificent estate yours today!Close to 101 and shopping!
Home Details
Home Type
- Single Family
Est. Annual Taxes
- $5,540
Year Built
- Built in 1988
Lot Details
- 0.99 Acre Lot
- Desert faces the front and back of the property
- Block Wall Fence
- Artificial Turf
- Front and Back Yard Sprinklers
- Sprinklers on Timer
- Private Yard
Parking
- 4 Open Parking Spaces
- 2 Car Garage
- RV Gated
Home Design
- Contemporary Architecture
- Room Addition Constructed in 2024
- Roof Updated in 2024
- Wood Frame Construction
- Tile Roof
- Built-Up Roof
- Block Exterior
- Stucco
Interior Spaces
- 5,242 Sq Ft Home
- 2-Story Property
- Wet Bar
- Vaulted Ceiling
- Ceiling Fan
- Gas Fireplace
- Double Pane Windows
- Family Room with Fireplace
- 2 Fireplaces
- Living Room with Fireplace
- Mountain Views
Kitchen
- Kitchen Updated in 2024
- Eat-In Kitchen
- Breakfast Bar
- Gas Cooktop
- Built-In Microwave
- Kitchen Island
- Granite Countertops
Flooring
- Floors Updated in 2024
- Tile
- Vinyl
Bedrooms and Bathrooms
- 7 Bedrooms
- Primary Bedroom on Main
- Bathroom Updated in 2024
- Two Primary Bathrooms
- Primary Bathroom is a Full Bathroom
- 6.5 Bathrooms
- Dual Vanity Sinks in Primary Bathroom
- Bathtub With Separate Shower Stall
Outdoor Features
- Private Pool
- Balcony
Schools
- Cochise Elementary School
- Cocopah Middle School
- Chaparral High School
Utilities
- Cooling System Updated in 2024
- Cooling Available
- Heating Available
- High Speed Internet
Additional Features
- Guest House
- Property is near a bus stop
- Horses Allowed On Property
Listing and Financial Details
- Tax Lot 6
- Assessor Parcel Number 175-30-082
Community Details
Overview
- No Home Owners Association
- Association fees include no fees
- Built by Custom
- Sundown Ranch Acres Subdivision
Recreation
- Pickleball Courts
Map
Home Values in the Area
Average Home Value in this Area
Tax History
| Year | Tax Paid | Tax Assessment Tax Assessment Total Assessment is a certain percentage of the fair market value that is determined by local assessors to be the total taxable value of land and additions on the property. | Land | Improvement |
|---|---|---|---|---|
| 2025 | $5,540 | $81,874 | -- | -- |
| 2024 | $5,476 | $65,643 | -- | -- |
| 2023 | $5,476 | $109,680 | $21,930 | $87,750 |
| 2022 | $4,595 | $86,680 | $17,330 | $69,350 |
| 2021 | $4,920 | $78,020 | $15,600 | $62,420 |
| 2020 | $4,871 | $73,060 | $14,610 | $58,450 |
| 2019 | $4,680 | $71,210 | $14,240 | $56,970 |
| 2018 | $4,512 | $64,600 | $12,920 | $51,680 |
| 2017 | $4,296 | $64,000 | $12,800 | $51,200 |
| 2016 | $4,201 | $60,970 | $12,190 | $48,780 |
| 2015 | $3,970 | $56,980 | $11,390 | $45,590 |
Property History
| Date | Event | Price | Change | Sq Ft Price |
|---|---|---|---|---|
| 04/27/2025 04/27/25 | For Sale | $3,500,000 | 0.0% | $668 / Sq Ft |
| 03/17/2025 03/17/25 | For Rent | $16,000 | 0.0% | -- |
| 09/01/2024 09/01/24 | Rented | $16,000 | 0.0% | -- |
| 08/21/2024 08/21/24 | Under Contract | -- | -- | -- |
| 08/08/2024 08/08/24 | For Rent | $16,000 | 0.0% | -- |
| 05/19/2023 05/19/23 | Sold | $1,341,250 | -4.1% | $356 / Sq Ft |
| 04/19/2023 04/19/23 | Price Changed | $1,399,000 | -3.5% | $372 / Sq Ft |
| 04/15/2023 04/15/23 | For Sale | $1,450,000 | -- | $385 / Sq Ft |
Deed History
| Date | Type | Sale Price | Title Company |
|---|---|---|---|
| Warranty Deed | $1,341,250 | Stewart Title & Trust Of Phoen | |
| Warranty Deed | $1,100,000 | Wfg National Title Insurance C | |
| Special Warranty Deed | $410,000 | North American Title Company | |
| Warranty Deed | $420,000 | Old Republic Title Agency | |
| Warranty Deed | $375,000 | Nations Title Insurance | |
| Quit Claim Deed | -- | Stewart Title & Trust |
Mortgage History
| Date | Status | Loan Amount | Loan Type |
|---|---|---|---|
| Open | $250,000 | New Conventional | |
| Open | $1,149,657 | New Conventional | |
| Previous Owner | $880,000 | New Conventional | |
| Previous Owner | $483,000 | New Conventional | |
| Previous Owner | $417,000 | New Conventional | |
| Previous Owner | $287,000 | New Conventional | |
| Previous Owner | $298,928 | Seller Take Back | |
| Previous Owner | $300,000 | New Conventional | |
| Previous Owner | $262,500 | No Value Available | |
| Previous Owner | $200,000 | Seller Take Back | |
| Closed | $220,000 | No Value Available |
Similar Homes in Scottsdale, AZ
Source: Arizona Regional Multiple Listing Service (ARMLS)
MLS Number: 6843553
APN: 175-30-082
- 8320 E Appaloosa Trail
- 10647 N 82nd Place
- 8208 E Shea Blvd
- 8513 E Belgian Trail
- 8307 E Gary Rd
- 8255 E Morgan Trail
- 8180 E Shea Blvd Unit 1038
- 8180 E Shea Blvd Unit 1012
- 8508 E Mustang Trail
- 8433 E Cholla St
- 8659 E Mescal St
- 8237 E Lippizan Trail
- 10601 N Hayden Rd Unit 108-C
- 10601 N Hayden Rd Unit 107
- 8602 E Gary Rd
- 8717 E Spanish Barb Trail
- 8611 E Cholla St
- 10532 N 79th St
- 10511 N 87th Way
- 8709 E Irish Hunter Trail
