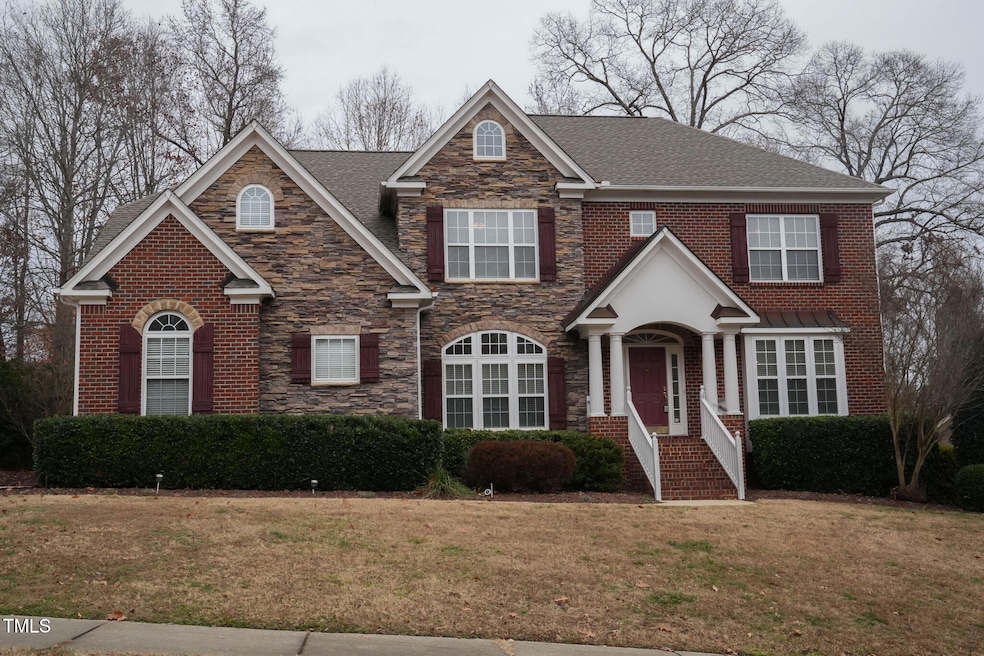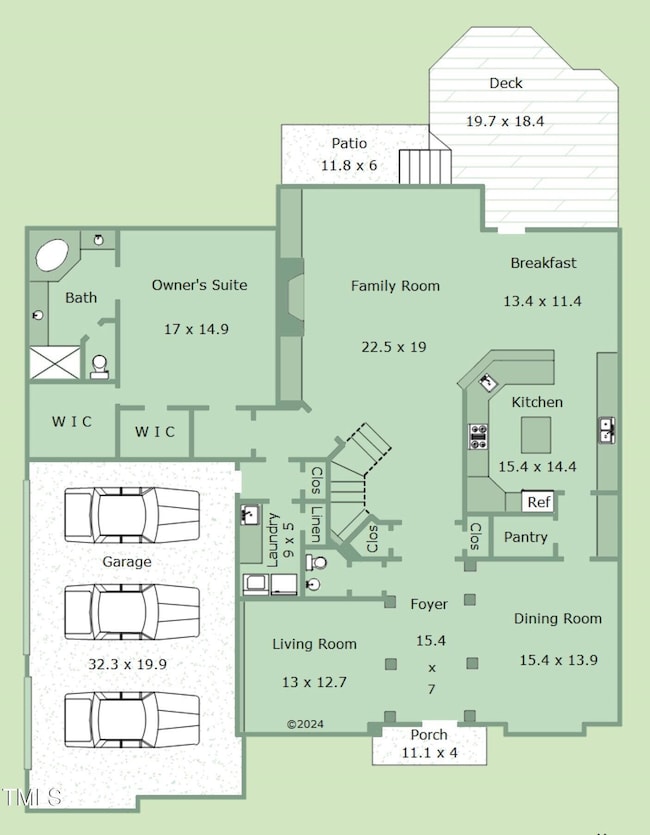
10620 Silverwood Creek Dr Raleigh, NC 27614
Highlights
- Open Floorplan
- Deck
- Cathedral Ceiling
- Abbotts Creek Elementary School Rated A
- Traditional Architecture
- Wood Flooring
About This Home
As of February 2025You have to see this beautiful home with a First Floor Primary Suite and 3 Car Garage, in sought after Wood Spring! The custom trim is breathtaking as you enter into the grand foyer which leads you to the towering, two story Living room. You have ALL the space to entertain with a big Breakfast room, well appointed Kitchen and Formal Dining room that flows beatifully back to the Family room. Retreat to the Primary Suite with his and hers walk in closets and giant Bathroom that was updated in 2020. Three Bedrooms, 2 Full Bathrooms and a Gargantuan Bonus Room await you on the Second Floor. Come Take a look, you will fall in love.
Home Details
Home Type
- Single Family
Est. Annual Taxes
- $6,731
Year Built
- Built in 2001
Lot Details
- 0.32 Acre Lot
- Cul-De-Sac
- Few Trees
- Back and Front Yard
- Property is zoned R-4
HOA Fees
- $23 Monthly HOA Fees
Parking
- 3 Car Attached Garage
- Enclosed Parking
- Parking Accessed On Kitchen Level
- Side Facing Garage
- Garage Door Opener
- Private Driveway
Home Design
- Traditional Architecture
- Brick Exterior Construction
- Block Foundation
- Shingle Roof
- HardiePlank Type
Interior Spaces
- 3,744 Sq Ft Home
- 2-Story Property
- Open Floorplan
- Built-In Features
- Bookcases
- Crown Molding
- Smooth Ceilings
- Cathedral Ceiling
- Ceiling Fan
- Fireplace With Glass Doors
- Entrance Foyer
- Family Room with Fireplace
- Living Room
- Breakfast Room
- Dining Room
- Bonus Room
- Storage
- Attic Floors
Kitchen
- Butlers Pantry
- Built-In Self-Cleaning Double Oven
- Built-In Electric Oven
- Gas Cooktop
- Microwave
- Plumbed For Ice Maker
- Dishwasher
- Kitchen Island
- Granite Countertops
- Disposal
Flooring
- Wood
- Carpet
- Ceramic Tile
Bedrooms and Bathrooms
- 4 Bedrooms
- Primary Bedroom on Main
- Walk-In Closet
- Double Vanity
- Private Water Closet
- Separate Shower in Primary Bathroom
- Soaking Tub
- Bathtub with Shower
- Walk-in Shower
Laundry
- Laundry Room
- Laundry on main level
- Washer and Dryer
- Sink Near Laundry
Outdoor Features
- Deck
- Patio
- Front Porch
Schools
- Abbotts Creek Elementary School
- Wakefield Middle School
- Wakefield High School
Utilities
- Central Air
- Heating System Uses Gas
- Heating System Uses Natural Gas
- Heat Pump System
- Natural Gas Connected
- Tankless Water Heater
- Gas Water Heater
- High Speed Internet
- Phone Available
- Cable TV Available
Listing and Financial Details
- Assessor Parcel Number 1728485863
Community Details
Overview
- Association fees include ground maintenance
- Woodspring HOA, Phone Number (919) 790-5350
- Wood Spring Subdivision
- Maintained Community
Recreation
- Park
Security
- Resident Manager or Management On Site
Map
Home Values in the Area
Average Home Value in this Area
Property History
| Date | Event | Price | Change | Sq Ft Price |
|---|---|---|---|---|
| 02/18/2025 02/18/25 | Sold | $780,000 | -2.4% | $208 / Sq Ft |
| 01/05/2025 01/05/25 | Pending | -- | -- | -- |
| 12/20/2024 12/20/24 | For Sale | $799,000 | -- | $213 / Sq Ft |
Tax History
| Year | Tax Paid | Tax Assessment Tax Assessment Total Assessment is a certain percentage of the fair market value that is determined by local assessors to be the total taxable value of land and additions on the property. | Land | Improvement |
|---|---|---|---|---|
| 2024 | $6,731 | $772,763 | $175,000 | $597,763 |
| 2023 | $5,595 | $511,441 | $100,000 | $411,441 |
| 2022 | $5,198 | $511,441 | $100,000 | $411,441 |
| 2021 | $4,996 | $511,441 | $100,000 | $411,441 |
| 2020 | $4,905 | $511,441 | $100,000 | $411,441 |
| 2019 | $5,499 | $472,790 | $80,000 | $392,790 |
| 2018 | $5,186 | $472,790 | $80,000 | $392,790 |
| 2017 | $4,938 | $472,790 | $80,000 | $392,790 |
| 2016 | $4,837 | $472,790 | $80,000 | $392,790 |
| 2015 | $4,904 | $471,610 | $80,000 | $391,610 |
| 2014 | $4,650 | $471,610 | $80,000 | $391,610 |
Mortgage History
| Date | Status | Loan Amount | Loan Type |
|---|---|---|---|
| Open | $624,000 | New Conventional | |
| Previous Owner | $200,000 | Credit Line Revolving | |
| Previous Owner | $100,000 | Credit Line Revolving | |
| Previous Owner | $15,000 | Credit Line Revolving | |
| Previous Owner | $266,694 | New Conventional | |
| Previous Owner | $300,000 | No Value Available | |
| Previous Owner | $27,129 | Unknown |
Deed History
| Date | Type | Sale Price | Title Company |
|---|---|---|---|
| Warranty Deed | $780,000 | None Listed On Document | |
| Warranty Deed | $385,000 | None Available | |
| Warranty Deed | $402,000 | -- |
Similar Homes in Raleigh, NC
Source: Doorify MLS
MLS Number: 10067930
APN: 1728.01-48-5863-000
- 10801 Crosschurch Ln
- 2245 Dunlin Ln
- 4617 All Points View Way
- 2208 Fullwood Place
- 4511 All Points View Way
- 4443 Crystal Breeze St
- 1620 Dunn Rd
- 2051 Dunn Rd
- 1301 Durlain Dr Unit 108
- 1300 Durlain Dr Unit 108
- 10709 Thornbury Crest Ct
- 4210 Falls River Ave
- 1213 Red Beech Ct
- 2429 Falls River Ave
- 10616 Pleasant Branch Dr Unit Lot 11
- 10620 Pleasant Branch Dr Unit Lot 9
- 10622 Pleasant Branch Dr Unit Lot 8
- 10624 Pleasant Branch Dr Unit Lot 7
- 10516 Pleasant Branch Dr Unit Lot 34
- 10537 Pleasant Branch Dr Unit 101






