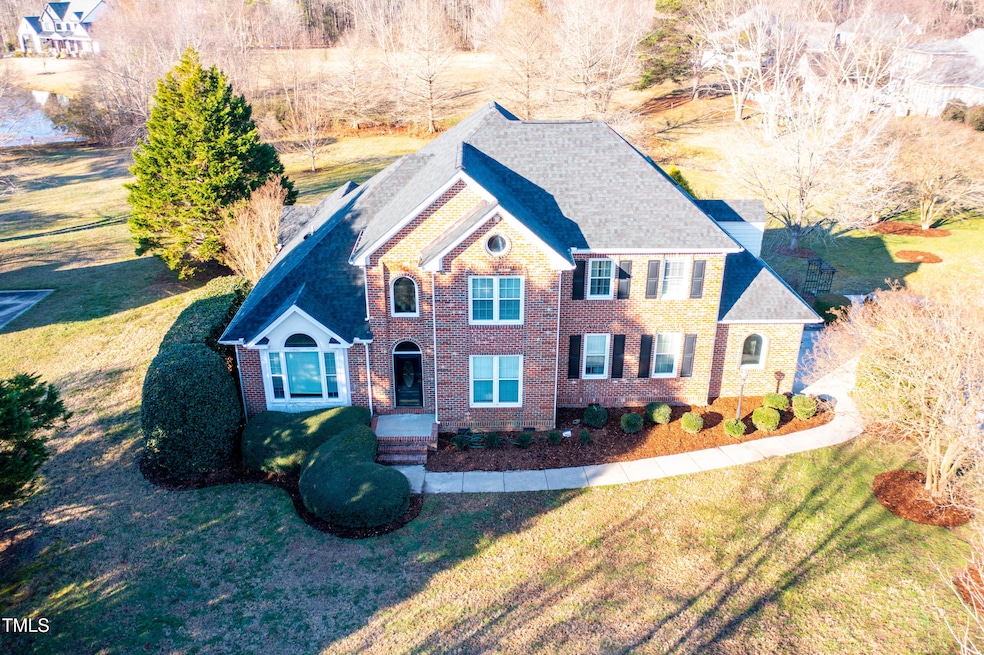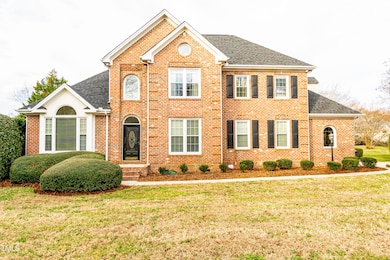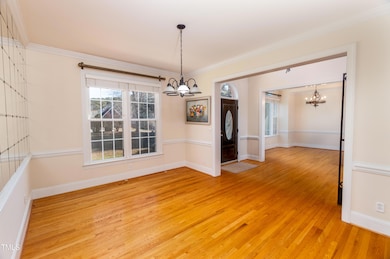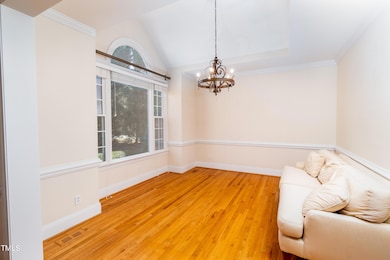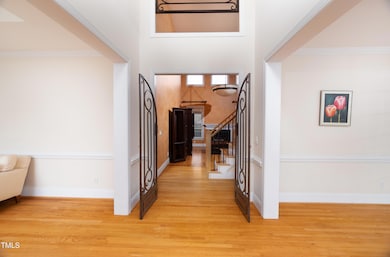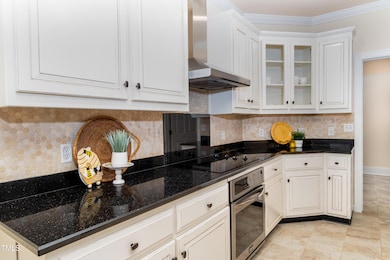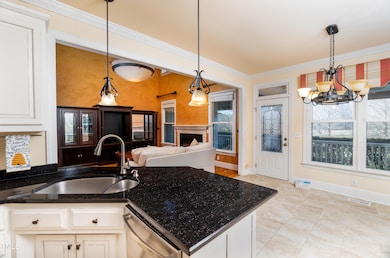
10620 Staghound Trail Zebulon, NC 27597
Estimated payment $3,275/month
Highlights
- Pond View
- Traditional Architecture
- Bonus Room
- Vaulted Ceiling
- Wood Flooring
- Granite Countertops
About This Home
Perfectly located just minutes from I87. Downstairs HVAC replaced 10/24, roof was replaced in 2023. New vanity in upstairs hall bath 2023. Water filtration system. Several windows being replaced 4/25.
Downstairs primary bedroom with secondary bedrooms upstairs; all with walk in closets! Relax, workout or play in the upstairs bonus room! Flex room just off of the entryway that would make a great office, workout room or second living room. Hardwood floors throughout all living spaces and tile in bathrooms and laundry. Hold all of your special occasions in the separate dining room or pull a chair up to the granite countertop seating in the kitchen. Informal eat-in area as well. Spacious downstairs laundry with built-in cabinets and a utility sink. Lounge on the back covered porch overlooking the neighborhood pond. Don't worry if the sun get's in your eyes you can deploy the electric awnings for shade!
Home Details
Home Type
- Single Family
Est. Annual Taxes
- $2,939
Year Built
- Built in 1995
Lot Details
- 1.2 Acre Lot
- Property fronts a state road
- Property is zoned R30
HOA Fees
- $21 Monthly HOA Fees
Parking
- 2 Car Attached Garage
- Inside Entrance
- Side Facing Garage
- Private Driveway
- 2 Open Parking Spaces
Home Design
- Traditional Architecture
- Brick Exterior Construction
- Brick Foundation
- Architectural Shingle Roof
Interior Spaces
- 2,696 Sq Ft Home
- 1-Story Property
- Crown Molding
- Tray Ceiling
- Vaulted Ceiling
- Gas Log Fireplace
- Awning
- Family Room with Fireplace
- Living Room
- Breakfast Room
- Dining Room
- Bonus Room
- Pond Views
Kitchen
- Eat-In Kitchen
- Electric Oven
- Electric Cooktop
- Range Hood
- Microwave
- Plumbed For Ice Maker
- Dishwasher
- Stainless Steel Appliances
- Granite Countertops
Flooring
- Wood
- Ceramic Tile
Bedrooms and Bathrooms
- 3 Bedrooms
- Walk-In Closet
- Double Vanity
- Separate Shower in Primary Bathroom
Laundry
- Laundry Room
- Laundry on main level
- Sink Near Laundry
- Washer and Electric Dryer Hookup
Attic
- Attic Floors
- Pull Down Stairs to Attic
- Unfinished Attic
Outdoor Features
- Covered patio or porch
- Rain Gutters
Schools
- Zebulon Elementary And Middle School
- East Wake High School
Utilities
- Central Air
- Heat Pump System
- Private Water Source
- Well
- Electric Water Heater
- Septic Tank
- Septic System
Community Details
- Tippett Creek HOA, Phone Number (919) 201-0013
- Tippett Creek Subdivision
Listing and Financial Details
- Assessor Parcel Number 2716347127
Map
Home Values in the Area
Average Home Value in this Area
Tax History
| Year | Tax Paid | Tax Assessment Tax Assessment Total Assessment is a certain percentage of the fair market value that is determined by local assessors to be the total taxable value of land and additions on the property. | Land | Improvement |
|---|---|---|---|---|
| 2024 | $2,939 | $470,040 | $110,000 | $360,040 |
| 2023 | $2,914 | $371,232 | $60,000 | $311,232 |
| 2022 | $2,701 | $371,232 | $60,000 | $311,232 |
| 2021 | $2,629 | $371,232 | $60,000 | $311,232 |
| 2020 | $2,585 | $371,232 | $60,000 | $311,232 |
| 2019 | $2,587 | $314,328 | $45,000 | $269,328 |
| 2018 | $2,379 | $314,328 | $45,000 | $269,328 |
| 2017 | $2,255 | $314,328 | $45,000 | $269,328 |
| 2016 | $2,209 | $314,328 | $45,000 | $269,328 |
| 2015 | -- | $330,711 | $45,000 | $285,711 |
| 2014 | $2,196 | $330,711 | $45,000 | $285,711 |
Property History
| Date | Event | Price | Change | Sq Ft Price |
|---|---|---|---|---|
| 03/26/2025 03/26/25 | Price Changed | $539,000 | -2.0% | $200 / Sq Ft |
| 02/17/2025 02/17/25 | For Sale | $550,000 | -- | $204 / Sq Ft |
Deed History
| Date | Type | Sale Price | Title Company |
|---|---|---|---|
| Special Warranty Deed | -- | None Listed On Document | |
| Special Warranty Deed | -- | None Listed On Document | |
| Warranty Deed | $239,000 | -- |
Mortgage History
| Date | Status | Loan Amount | Loan Type |
|---|---|---|---|
| Previous Owner | $260,900 | Credit Line Revolving | |
| Previous Owner | $75,000 | Credit Line Revolving | |
| Previous Owner | $100,000 | Credit Line Revolving | |
| Previous Owner | $176,000 | Unknown | |
| Previous Owner | $173,920 | FHA | |
| Previous Owner | $210,900 | Unknown | |
| Closed | $56,000 | No Value Available |
Similar Homes in Zebulon, NC
Source: Doorify MLS
MLS Number: 10077084
APN: 2716.03-34-7127-000
- 2501 Huntsman Trail
- 2612 Huntsman Trail
- 1518 Parks Village Rd
- LOT 10 Debnam Rd
- 625 Spellbrook Rd
- 725 Bracklyn Ave
- 617 Spellbrook Rd
- 553 Eversden Dr
- 604 Spellbrook Rd
- 545 Eversden Dr
- 556 Eversden Dr
- 554 Eversden Dr
- 548 Eversden Dr
- 540 Eversden Dr
- 538 Eversden Dr
- 824 Putney Hill Rd
- 523 Eversden Dr
- 519 Eversden Dr
- 515 Eversden Dr
- 713 Putney Hill Rd
