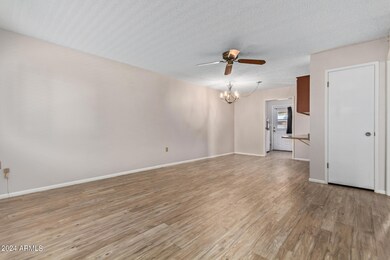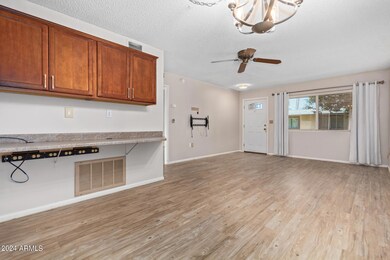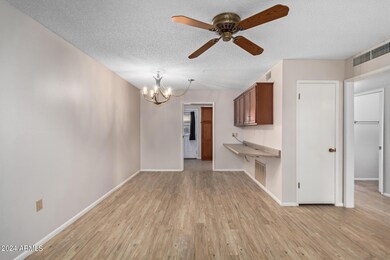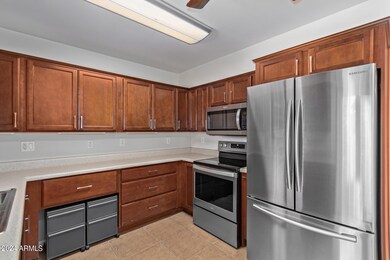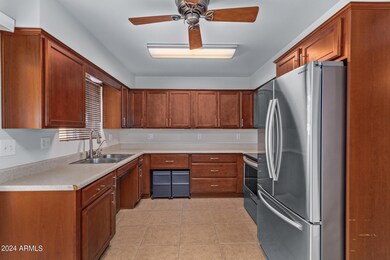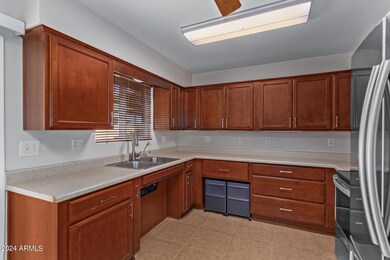
10621 W Coggins Dr Sun City, AZ 85351
Highlights
- Golf Course Community
- Clubhouse
- Heated Community Pool
- Fitness Center
- Private Yard
- Tennis Courts
About This Home
As of October 2024Keep your money working for YOU while you look forward to the retirement life and enjoy meeting new people and forming lifetime relationships at the same time. This fantastic home has been meticulously maintained and what's not to like when the community name is VACATION LAND! Relax out back on your private patio. Walk across the street to enjoy the sparkling pool all year long. Join a card group or book club, perhaps take up pickle ball and/or golf, its just time to get living your best days and your best life at a price that won't break the bank. Don't let this dream pass you by. **Possible seller finance options!
Property Details
Home Type
- Condominium
Est. Annual Taxes
- $360
Year Built
- Built in 1967
Lot Details
- Block Wall Fence
- Private Yard
- Grass Covered Lot
HOA Fees
- $248 Monthly HOA Fees
Parking
- 1 Carport Space
Home Design
- Wood Frame Construction
- Composition Roof
- Stucco
Interior Spaces
- 879 Sq Ft Home
- 1-Story Property
- Ceiling Fan
- Double Pane Windows
- Floors Updated in 2021
Kitchen
- Eat-In Kitchen
- Built-In Microwave
Bedrooms and Bathrooms
- 1 Bedroom
- 1 Bathroom
Accessible Home Design
- Roll-in Shower
- Roll Under Sink
- Grab Bar In Bathroom
- Accessible Hallway
- Doors are 32 inches wide or more
- No Interior Steps
- Raised Toilet
Schools
- Adult Elementary And Middle School
- Adult High School
Utilities
- Cooling System Updated in 2021
- Refrigerated Cooling System
- Heating Available
- Water Filtration System
Listing and Financial Details
- Tax Lot 15
- Assessor Parcel Number 200-83-446
Community Details
Overview
- Association fees include roof repair, insurance, sewer, pest control, front yard maint, trash, water, roof replacement, maintenance exterior
- Kinney Management Association, Phone Number (602) 973-4825
- Built by Del Webb
- Sun City Unit 1B Subdivision
Amenities
- Clubhouse
- Recreation Room
Recreation
- Golf Course Community
- Tennis Courts
- Pickleball Courts
- Fitness Center
- Heated Community Pool
Map
Home Values in the Area
Average Home Value in this Area
Property History
| Date | Event | Price | Change | Sq Ft Price |
|---|---|---|---|---|
| 10/11/2024 10/11/24 | Sold | $170,000 | -2.9% | $193 / Sq Ft |
| 09/28/2024 09/28/24 | Pending | -- | -- | -- |
| 08/14/2024 08/14/24 | For Sale | $175,000 | +2.9% | $199 / Sq Ft |
| 08/09/2024 08/09/24 | Off Market | $170,000 | -- | -- |
| 05/31/2024 05/31/24 | Price Changed | $175,000 | -1.7% | $199 / Sq Ft |
| 05/16/2024 05/16/24 | For Sale | $178,000 | 0.0% | $203 / Sq Ft |
| 05/11/2024 05/11/24 | Pending | -- | -- | -- |
| 05/08/2024 05/08/24 | For Sale | $178,000 | 0.0% | $203 / Sq Ft |
| 04/10/2024 04/10/24 | Pending | -- | -- | -- |
| 03/10/2024 03/10/24 | For Sale | $178,000 | +48.3% | $203 / Sq Ft |
| 09/30/2019 09/30/19 | Sold | $120,000 | -3.6% | $137 / Sq Ft |
| 07/26/2019 07/26/19 | For Sale | $124,520 | -- | $142 / Sq Ft |
Tax History
| Year | Tax Paid | Tax Assessment Tax Assessment Total Assessment is a certain percentage of the fair market value that is determined by local assessors to be the total taxable value of land and additions on the property. | Land | Improvement |
|---|---|---|---|---|
| 2025 | $387 | $4,704 | -- | -- |
| 2024 | $359 | $4,480 | -- | -- |
| 2023 | $359 | $11,480 | $2,290 | $9,190 |
| 2022 | $335 | $9,880 | $1,970 | $7,910 |
| 2021 | $345 | $8,780 | $1,750 | $7,030 |
| 2020 | $336 | $6,920 | $1,380 | $5,540 |
| 2019 | $338 | $5,920 | $1,180 | $4,740 |
| 2018 | $326 | $4,800 | $960 | $3,840 |
| 2017 | $316 | $4,230 | $840 | $3,390 |
| 2016 | $294 | $3,350 | $670 | $2,680 |
| 2015 | $278 | $3,080 | $610 | $2,470 |
Mortgage History
| Date | Status | Loan Amount | Loan Type |
|---|---|---|---|
| Previous Owner | $122,000 | New Conventional | |
| Previous Owner | $96,000 | New Conventional | |
| Previous Owner | $38,800 | New Conventional |
Deed History
| Date | Type | Sale Price | Title Company |
|---|---|---|---|
| Warranty Deed | $170,000 | First American Title Insurance | |
| Warranty Deed | $120,000 | Fidelity Natl Ttl Agcy Inc | |
| Warranty Deed | $47,000 | Capital Title Agency | |
| Warranty Deed | $48,500 | First American Title |
Similar Homes in Sun City, AZ
Source: Arizona Regional Multiple Listing Service (ARMLS)
MLS Number: 6675163
APN: 200-83-446
- 10603 W Coggins Dr
- 10547 W Coggins Dr
- 10621 W Oakmont Dr
- 10531 W Coggins Dr
- 10540 W Coggins Dr Unit 1C
- 10433 W Oakmont Dr
- 12445 N Cherry Hills Dr E
- 12451 N Cherry Hills Dr E
- 10429 W Oakmont Dr
- 10413 W Oakmont Dr
- 10713 W Santa fe Dr
- 12222 N Cherry Hills Dr E
- 10307 W Oakmont Dr
- 10749 W Santa fe Dr
- 12202 N Hacienda Dr
- 12401 N Augusta Dr
- 10330 W Thunderbird Blvd Unit C304
- 10330 W Thunderbird Blvd Unit B201
- 10330 W Thunderbird Blvd Unit C102
- 10330 W Thunderbird Blvd Unit C228

