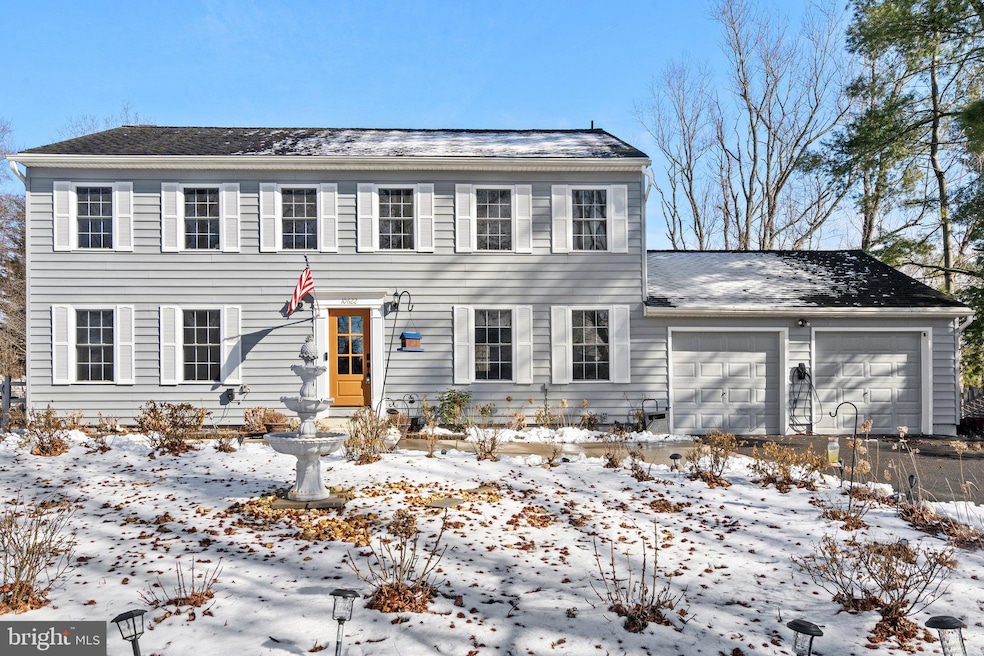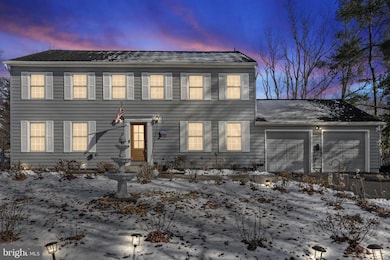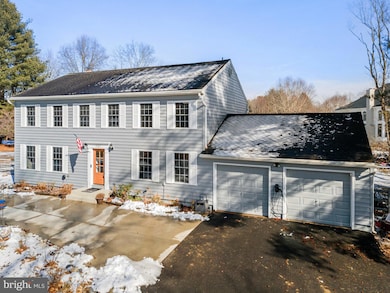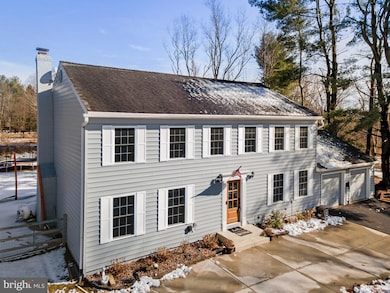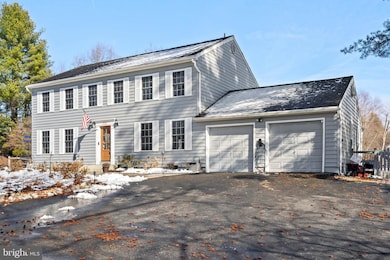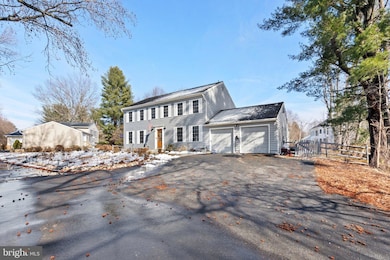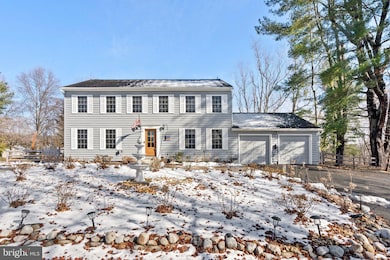
10622 Runaway Ln Great Falls, VA 22066
Estimated payment $7,412/month
Highlights
- Eat-In Gourmet Kitchen
- Colonial Architecture
- Wood Flooring
- Great Falls Elementary School Rated A
- Traditional Floor Plan
- Garden View
About This Home
Welcome to 10622 Runaway Ln, a beautifully updated 4-bedroom, 3.5-bathroom home offering over 3,500 sq. ft. of thoughtfully designed living space across three levels. Located in Great Falls, VA, this home seamlessly blends modern upgrades with timeless charm.
The renovated kitchen features elegant white cabinetry, quartz countertops, an extended layout for additional space, a newer dishwasher and refrigerator, and a reverse osmosis drinking filtration system for pure, clean water. Spacious bedrooms and remodeled bathrooms provide both comfort and style. The fully finished basement includes a brand-new full bathroom and versatile living space, ideal for a home office, recreation room, or guest suite.
Step outside to enjoy the large concrete patio and fenced backyard, complete with sunshade sails and fruit trees, creating a private and serene outdoor retreat. Additional highlights include a wrap-around driveway, new exterior lighting, updated interior lighting throughout, a newer heat pump for energy efficiency, and a garage with additional windows for natural light. A Tesla universal charger is also installed for electric vehicle convenience.
Ideally located just minutes from the Village Center, with easy access to Seneca Regional Park and Great Falls National Park, known for their stunning waterfalls and outdoor recreation. Nearby Reston Town Center and Tysons Corner offer a variety of shopping, dining, and entertainment options.
This move-in-ready home combines modern updates with a prime location. Don’t miss this extraordinary opportunity—schedule your private showing today!
Home Details
Home Type
- Single Family
Est. Annual Taxes
- $11,648
Year Built
- Built in 1976 | Remodeled in 2021
Lot Details
- 0.47 Acre Lot
- West Facing Home
- Property is Fully Fenced
- Back and Front Yard
- Property is in excellent condition
- Property is zoned 111
HOA Fees
- $22 Monthly HOA Fees
Parking
- 2 Car Attached Garage
- Front Facing Garage
- Garage Door Opener
- Circular Driveway
Home Design
- Colonial Architecture
- Shingle Roof
- Composition Roof
- Vinyl Siding
Interior Spaces
- Property has 3 Levels
- Traditional Floor Plan
- Crown Molding
- Ceiling Fan
- Gas Fireplace
- Family Room Off Kitchen
- Living Room
- Formal Dining Room
- Garden Views
Kitchen
- Eat-In Gourmet Kitchen
- Built-In Double Oven
- Cooktop
- Built-In Microwave
- Ice Maker
- Dishwasher
- Kitchen Island
- Disposal
Flooring
- Wood
- Laminate
Bedrooms and Bathrooms
- 4 Bedrooms
- En-Suite Primary Bedroom
Laundry
- Laundry Room
- Laundry on main level
- Dryer
- Washer
Finished Basement
- Interior Basement Entry
- Sump Pump
Outdoor Features
- Patio
- Play Equipment
Schools
- Great Falls Elementary School
- Cooper Middle School
- Langley High School
Utilities
- Central Air
- Air Source Heat Pump
- Electric Water Heater
- Septic Equal To The Number Of Bedrooms
Community Details
- Falls Manor HOA
- Falls Manor Subdivision, Shenandoah Floorplan
Listing and Financial Details
- Tax Lot 129
- Assessor Parcel Number 0122 10 0129
Map
Home Values in the Area
Average Home Value in this Area
Tax History
| Year | Tax Paid | Tax Assessment Tax Assessment Total Assessment is a certain percentage of the fair market value that is determined by local assessors to be the total taxable value of land and additions on the property. | Land | Improvement |
|---|---|---|---|---|
| 2024 | $11,648 | $1,005,430 | $545,000 | $460,430 |
| 2023 | $10,991 | $973,960 | $545,000 | $428,960 |
| 2022 | $9,942 | $869,450 | $490,000 | $379,450 |
| 2021 | $8,785 | $748,610 | $450,000 | $298,610 |
| 2020 | $8,479 | $716,460 | $445,000 | $271,460 |
| 2019 | $8,243 | $696,460 | $425,000 | $271,460 |
| 2018 | $8,106 | $704,860 | $425,000 | $279,860 |
| 2017 | $7,826 | $674,100 | $405,000 | $269,100 |
| 2016 | $7,770 | $670,670 | $405,000 | $265,670 |
| 2015 | $7,542 | $675,830 | $405,000 | $270,830 |
| 2014 | $7,402 | $664,740 | $401,000 | $263,740 |
Property History
| Date | Event | Price | Change | Sq Ft Price |
|---|---|---|---|---|
| 04/24/2025 04/24/25 | For Rent | $5,500 | 0.0% | -- |
| 04/22/2025 04/22/25 | Price Changed | $1,150,000 | -1.7% | $326 / Sq Ft |
| 03/11/2025 03/11/25 | Price Changed | $1,170,000 | -2.5% | $332 / Sq Ft |
| 02/14/2025 02/14/25 | For Sale | $1,200,000 | +32.7% | $340 / Sq Ft |
| 12/09/2021 12/09/21 | Sold | $904,000 | +4.0% | $278 / Sq Ft |
| 11/09/2021 11/09/21 | Pending | -- | -- | -- |
| 11/04/2021 11/04/21 | For Sale | $869,500 | -- | $267 / Sq Ft |
Deed History
| Date | Type | Sale Price | Title Company |
|---|---|---|---|
| Deed | $904,000 | Chicago Title | |
| Deed | $904,000 | Champion Title & Stlmts Inc | |
| Deed | $230,000 | -- |
Mortgage History
| Date | Status | Loan Amount | Loan Type |
|---|---|---|---|
| Closed | $813,600 | New Conventional | |
| Closed | $813,600 | New Conventional | |
| Previous Owner | $200,000 | New Conventional | |
| Previous Owner | $155,000 | New Conventional | |
| Previous Owner | $184,000 | New Conventional |
Similar Homes in Great Falls, VA
Source: Bright MLS
MLS Number: VAFX2221618
APN: 0122-10-0129
- 10622 Runaway Ln
- 857 Forestville Meadows Dr
- 816 Polo Place
- 808 Crews Rd
- 729 Ellsworth Ave
- 923 Riva Ridge Dr
- 857 Nicholas Run Dr
- 10306 Elizabeth St
- 10734 Wynkoop Dr
- 9607 Georgetown Pike
- 10554 Fox Forest Dr
- 10058 Walker Meadow Ct
- 10601 Brookeville Ct
- 10811 Lockmeade Ct
- 10447 New Ascot Dr
- 10907 Great Point Ct
- 1100 Springvale Rd
- 817 Golden Arrow St
- 10190 Akhtamar Dr
- 1126 Riva Ridge Dr
