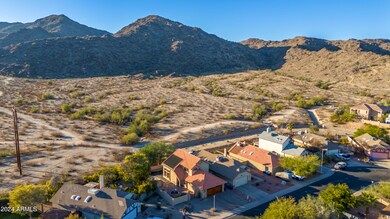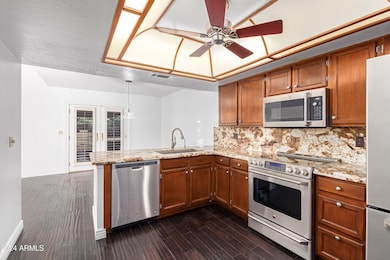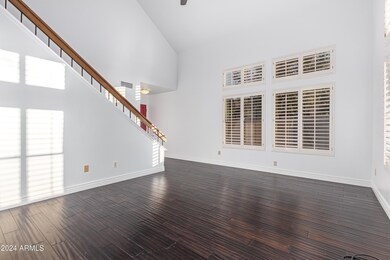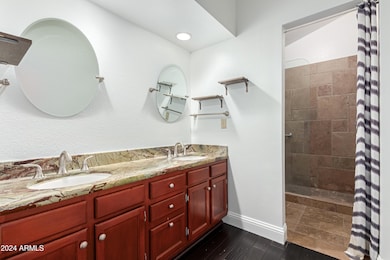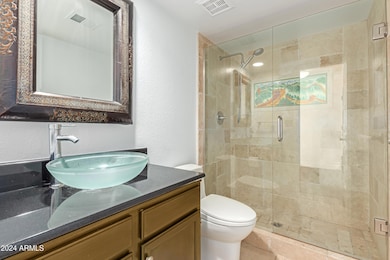
10622 S 40th Place Phoenix, AZ 85044
Ahwatukee NeighborhoodHighlights
- Heated Spa
- Vaulted Ceiling
- Wood Flooring
- Mountain View
- Outdoor Fireplace
- Santa Barbara Architecture
About This Home
As of January 2025Live like your at a resort. This South Mountain Preserve home, has amazing panoramic mountain views. Just wait till you experience your first sunset.
Upgraded with style, from the beautiful granite and special kitchen upgrades, to the bathrooms, and Pebble Tec (solar heated) pool/spa, 9 foot fountain, beehive fireplace, and built-in BBQ. Frist class curb appeal with an upgraded wood garage door. Entertain your guests on the charming courtyard and Mtn view deck in back. This home has vaulted ceilings and hardwood floors. Enjoy a swim in cooler weather with solar heated pool. Included is the tankless water heater, and epoxy floor garage and workspace, and plenty of storage cabinets. Ask me about the special access.
Home Details
Home Type
- Single Family
Est. Annual Taxes
- $1,843
Year Built
- Built in 1985
Lot Details
- 4,796 Sq Ft Lot
- Desert faces the front and back of the property
- Wrought Iron Fence
- Block Wall Fence
Parking
- 2 Car Direct Access Garage
- Garage Door Opener
Home Design
- Santa Barbara Architecture
- Wood Frame Construction
- Tile Roof
- Stucco
Interior Spaces
- 1,158 Sq Ft Home
- 2-Story Property
- Vaulted Ceiling
- Fireplace
- Double Pane Windows
- ENERGY STAR Qualified Windows
- Tinted Windows
- Solar Screens
- Wood Flooring
- Mountain Views
Kitchen
- Built-In Microwave
- Granite Countertops
Bedrooms and Bathrooms
- 3 Bedrooms
- 2 Bathrooms
- Dual Vanity Sinks in Primary Bathroom
- Easy To Use Faucet Levers
Accessible Home Design
- Grab Bar In Bathroom
- Accessible Closets
- Remote Devices
- Doors with lever handles
- Stepless Entry
Pool
- Heated Spa
- Heated Pool
- Solar Pool Equipment
- Solar Heated Pool
- Pool Pump
Outdoor Features
- Outdoor Fireplace
Schools
- Kyrene De Las Lomas Elementary School
- Kyrene Centennial Middle School
- Mountain Pointe High School
Utilities
- Refrigerated Cooling System
- Heating Available
- Water Filtration System
- Water Softener
- High Speed Internet
- Cable TV Available
Listing and Financial Details
- Tax Lot 29
- Assessor Parcel Number 307-01-243
Community Details
Overview
- No Home Owners Association
- Association fees include no fees
- Built by Wood Bros
- Desert Foothills Estates Unit 8 Subdivision
Recreation
- Bike Trail
Map
Home Values in the Area
Average Home Value in this Area
Property History
| Date | Event | Price | Change | Sq Ft Price |
|---|---|---|---|---|
| 01/09/2025 01/09/25 | Sold | $509,900 | 0.0% | $440 / Sq Ft |
| 12/05/2024 12/05/24 | Pending | -- | -- | -- |
| 11/27/2024 11/27/24 | For Sale | $509,900 | +6.2% | $440 / Sq Ft |
| 11/30/2022 11/30/22 | Sold | $480,000 | +6.7% | $415 / Sq Ft |
| 10/17/2022 10/17/22 | Pending | -- | -- | -- |
| 10/12/2022 10/12/22 | For Sale | $450,000 | +37.6% | $389 / Sq Ft |
| 05/15/2019 05/15/19 | Sold | $327,000 | +3.8% | $269 / Sq Ft |
| 04/16/2019 04/16/19 | For Sale | $315,000 | -- | $259 / Sq Ft |
Tax History
| Year | Tax Paid | Tax Assessment Tax Assessment Total Assessment is a certain percentage of the fair market value that is determined by local assessors to be the total taxable value of land and additions on the property. | Land | Improvement |
|---|---|---|---|---|
| 2025 | $1,843 | $21,140 | -- | -- |
| 2024 | $1,804 | $20,133 | -- | -- |
| 2023 | $1,804 | $33,580 | $6,710 | $26,870 |
| 2022 | $1,718 | $26,680 | $5,330 | $21,350 |
| 2021 | $1,792 | $24,280 | $4,850 | $19,430 |
| 2020 | $1,747 | $22,220 | $4,440 | $17,780 |
| 2019 | $1,691 | $19,430 | $3,880 | $15,550 |
| 2018 | $1,634 | $17,820 | $3,560 | $14,260 |
| 2017 | $1,559 | $16,420 | $3,280 | $13,140 |
| 2016 | $1,580 | $14,800 | $2,960 | $11,840 |
| 2015 | $1,414 | $14,870 | $2,970 | $11,900 |
Mortgage History
| Date | Status | Loan Amount | Loan Type |
|---|---|---|---|
| Open | $500,663 | FHA | |
| Closed | $500,663 | FHA | |
| Previous Owner | $384,000 | New Conventional | |
| Previous Owner | $118,400 | Unknown | |
| Previous Owner | $41,600 | Credit Line Revolving | |
| Previous Owner | $123,500 | VA |
Deed History
| Date | Type | Sale Price | Title Company |
|---|---|---|---|
| Warranty Deed | $509,900 | Navi Title Agency | |
| Warranty Deed | $509,900 | Navi Title Agency | |
| Warranty Deed | $480,000 | Driggs Title Agency | |
| Warranty Deed | -- | -- | |
| Warranty Deed | $327,000 | Pioneer Title Agency Inc | |
| Interfamily Deed Transfer | -- | None Available | |
| Warranty Deed | $130,000 | Stewart Title & Trust |
Similar Homes in the area
Source: Arizona Regional Multiple Listing Service (ARMLS)
MLS Number: 6785825
APN: 307-01-243
- 4029 E La Puente Ave
- 4227 E Yowy St
- 4309 E Alta Mesa Ave
- 10428 S 43rd St
- 4316 E La Puente Ave
- 4327 E San Gabriel Ave
- 4242 E Sacaton St
- 4353 E Jicarilla St
- 4353 E Walatowa St
- 4401 E Walatowa St
- 4325 E Sacaton St
- 4442 E Walatowa St
- 11225 S Tomah St
- 4617 E La Puente Ave
- 11245 S Shoshoni Dr
- 10610 S 48th St Unit 1068
- 10610 S 48th St Unit 2001
- 10610 S 48th St Unit 2089
- 4525 E Desert View Dr
- 11451 S Pawnee Cir


