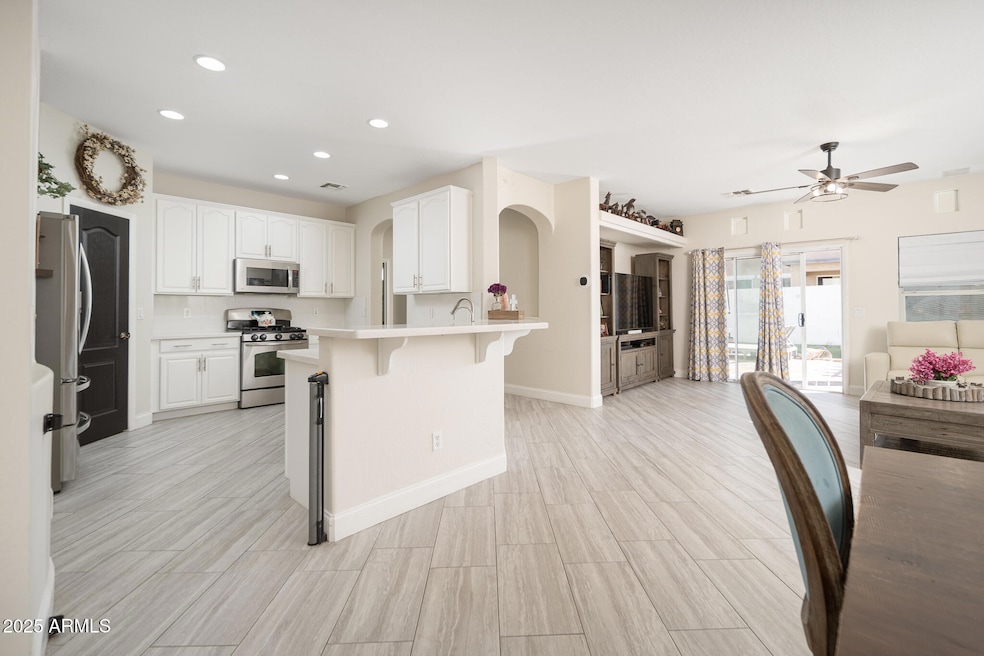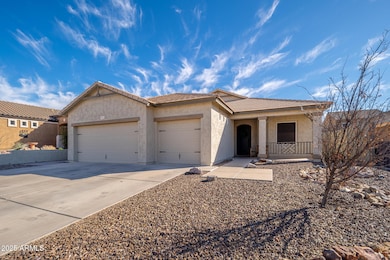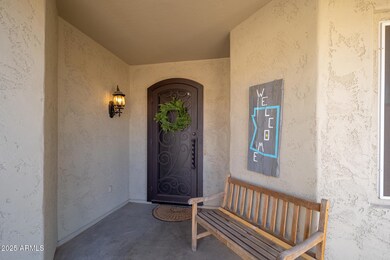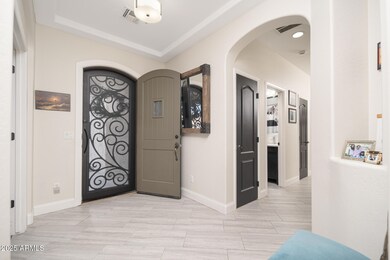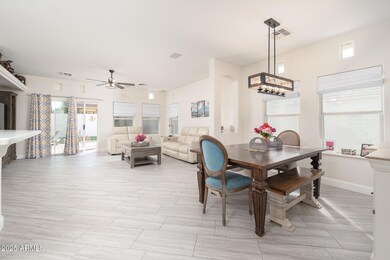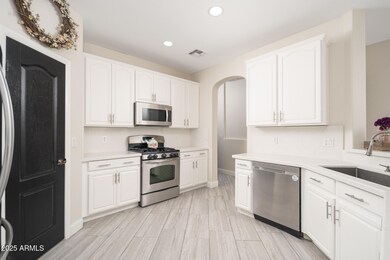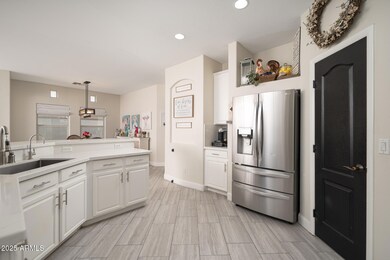
10623 W Alex Ave Peoria, AZ 85382
Willow NeighborhoodEstimated payment $3,137/month
Highlights
- Private Pool
- RV Gated
- Double Pane Windows
- Parkridge Elementary School Rated A-
- Granite Countertops
- Dual Vanity Sinks in Primary Bathroom
About This Home
**$47,000 IN RECENT UPGRADES! NEW HVAC!** Welcome home to your modern, north/south facing dream home with a 3 car garage, RV gate, and sparkling blue pool! This 4 bedroom, open concept home is lined with stunning woodgrain tile flooring. The spacious kitchen boasts elegant white cabinetry and sleek white quartz counter tops with subtle gray accents. The updated matching stainless steel appliances are immaculate and chef ready. The expansive primary bedroom leads into a breath taking primary bathroom with a massive luxury style walk-in shower and luxurious bathroom hardware to match! The primary closet is huge and wraps around to create designated storage space. Outside is a paradise with low maintenance turf, PebbleTec pool with new filter & motor, and ample entertaining space under a gazebo and covered patio. Other upgrades include: New water heater, new whole home water softener and filtration system, reverse osmosis, new energy efficient sun screens, new roman window shade treatments, new thermostat to accompany the new HVAC, new exterior paint, new custom IronWorks entry security door, hanging garage storage racks, garage cabinetry, new interior paint, new landscape package to include pavers and block wall paint!
Co-Listing Agent
Libertas Real Estate Brokerage Phone: 623-271-9742 License #SA706922000
Home Details
Home Type
- Single Family
Est. Annual Taxes
- $1,775
Year Built
- Built in 2004
Lot Details
- 6,600 Sq Ft Lot
- Desert faces the front and back of the property
- Block Wall Fence
- Artificial Turf
HOA Fees
- $59 Monthly HOA Fees
Parking
- 3 Car Garage
- RV Gated
Home Design
- Wood Frame Construction
- Tile Roof
- Stucco
Interior Spaces
- 2,000 Sq Ft Home
- 1-Story Property
- Double Pane Windows
- Washer and Dryer Hookup
Kitchen
- Kitchen Updated in 2022
- Granite Countertops
Flooring
- Laminate
- Tile
Bedrooms and Bathrooms
- 4 Bedrooms
- 2 Bathrooms
- Dual Vanity Sinks in Primary Bathroom
Pool
- Pool Updated in 2022
- Private Pool
- Above Ground Spa
Schools
- Parkridge Elementary
- Liberty High School
Utilities
- Cooling System Updated in 2022
- Cooling Available
- Heating System Uses Natural Gas
- High Speed Internet
- Cable TV Available
Listing and Financial Details
- Tax Lot 107
- Assessor Parcel Number 200-09-132
Community Details
Overview
- Association fees include ground maintenance
- Desert Star Association, Phone Number (623) 974-8585
- Built by Centex Homes
- Desert Star Replat 2 Subdivision
Recreation
- Community Playground
- Bike Trail
Map
Home Values in the Area
Average Home Value in this Area
Tax History
| Year | Tax Paid | Tax Assessment Tax Assessment Total Assessment is a certain percentage of the fair market value that is determined by local assessors to be the total taxable value of land and additions on the property. | Land | Improvement |
|---|---|---|---|---|
| 2025 | $1,775 | $24,514 | -- | -- |
| 2024 | $1,936 | $23,347 | -- | -- |
| 2023 | $1,936 | $39,010 | $7,800 | $31,210 |
| 2022 | $1,895 | $29,350 | $5,870 | $23,480 |
| 2021 | $2,016 | $27,080 | $5,410 | $21,670 |
| 2020 | $2,377 | $25,150 | $5,030 | $20,120 |
| 2019 | $2,309 | $23,960 | $4,790 | $19,170 |
| 2018 | $2,227 | $22,350 | $4,470 | $17,880 |
| 2017 | $2,224 | $21,050 | $4,210 | $16,840 |
| 2016 | $2,141 | $19,980 | $3,990 | $15,990 |
| 2015 | $2,045 | $19,110 | $3,820 | $15,290 |
Property History
| Date | Event | Price | Change | Sq Ft Price |
|---|---|---|---|---|
| 04/23/2025 04/23/25 | Sold | $525,000 | 0.0% | $263 / Sq Ft |
| 03/05/2025 03/05/25 | Pending | -- | -- | -- |
| 02/27/2025 02/27/25 | For Sale | $525,000 | +32.9% | $263 / Sq Ft |
| 01/09/2024 01/09/24 | Off Market | $395,000 | -- | -- |
| 10/02/2020 10/02/20 | Sold | $395,000 | -4.8% | $201 / Sq Ft |
| 09/02/2020 09/02/20 | Pending | -- | -- | -- |
| 08/26/2020 08/26/20 | For Sale | $415,000 | +88.2% | $211 / Sq Ft |
| 12/05/2012 12/05/12 | Sold | $220,500 | -13.7% | $112 / Sq Ft |
| 11/08/2012 11/08/12 | Pending | -- | -- | -- |
| 10/22/2012 10/22/12 | For Sale | $255,500 | -- | $130 / Sq Ft |
Deed History
| Date | Type | Sale Price | Title Company |
|---|---|---|---|
| Warranty Deed | $395,000 | Driggs Title Agency Inc | |
| Interfamily Deed Transfer | -- | Accommodation | |
| Special Warranty Deed | -- | Servicelink | |
| Trustee Deed | $212,637 | Great American Title Agency | |
| Warranty Deed | $223,271 | Ticor Title Agency Of Az Inc |
Mortgage History
| Date | Status | Loan Amount | Loan Type |
|---|---|---|---|
| Open | $90,000 | New Conventional | |
| Previous Owner | $262,500 | New Conventional | |
| Previous Owner | $216,505 | FHA | |
| Previous Owner | $30,000 | Credit Line Revolving | |
| Previous Owner | $214,000 | Fannie Mae Freddie Mac | |
| Previous Owner | $178,600 | New Conventional | |
| Closed | $33,490 | No Value Available |
Similar Homes in the area
Source: Arizona Regional Multiple Listing Service (ARMLS)
MLS Number: 6823818
APN: 200-09-132
- 21600 N 106th Ln
- 10582 W Salter Dr
- 10512 W Alex Ave
- 10778 W Via Del Sol
- 10510 W Louise Dr
- 10538 W Quail Ave
- 10421 W Via Del Sol Unit 379
- 10456 W Los Gatos Dr
- 10488 W Deanna Dr
- 10873 W Carlota Ln
- 10331 W Adam Ave
- 10325 W Sands Dr Unit 456
- 10324 W Sands Dr Unit 476
- 10239 W Via Del Sol Unit 400
- 10809 W Harmony Ln
- 10745 W Beaubien Dr
- 10761 W Beaubien Dr
- 10350 W Foothill Dr
- 10343 W Robin Ln
- 10728 W Irma Ln
