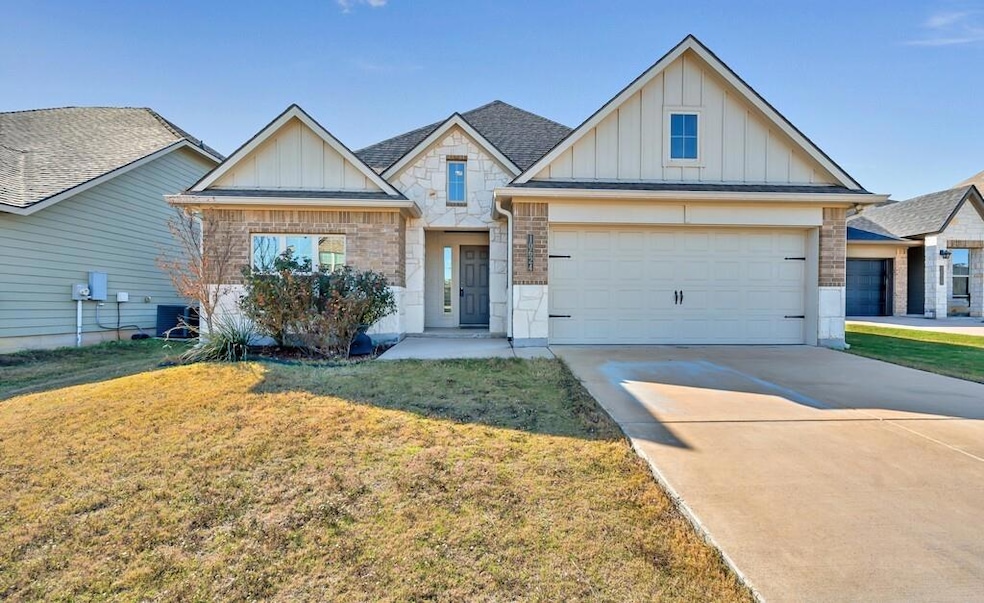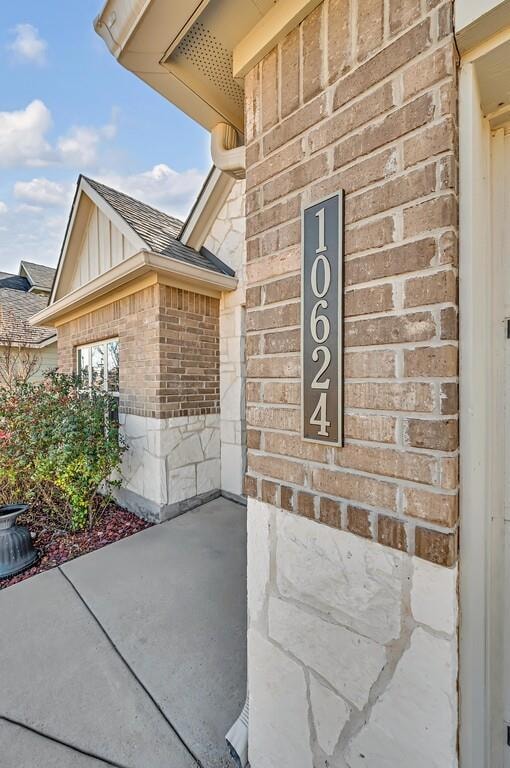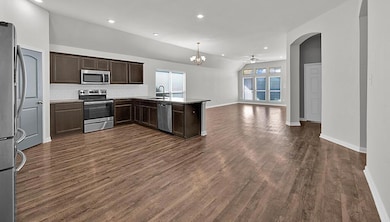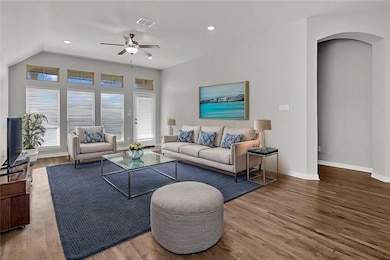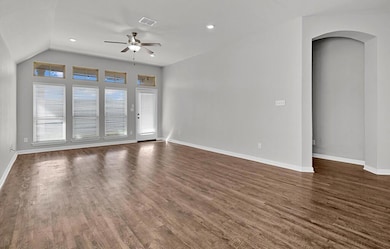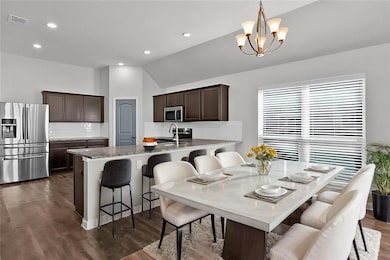
10624 Langham Dr Waco, TX 76708
North Lake Waco NeighborhoodEstimated payment $2,483/month
Highlights
- Fishing
- Vaulted Ceiling
- 2 Car Attached Garage
- China Spring Elementary School Rated A
- Covered patio or porch
- Double Vanity
About This Home
Welcome to this move-in-ready gem in the highly desirable China Spring ISD! This spacious 4-bedroom, 3-bath home is designed with an open floor plan, offering ample space for family living and entertaining. The luxurious master suite is a true retreat, featuring two walk-in closets and a private bath. One of the secondary bedrooms also includes its own en-suite bathroom, perfect for guests or family members.
The kitchen is a chef’s dream, equipped with sleek granite countertops, recessed lighting, and stainless steel appliances. Large windows throughout the home flood the interior with natural light, creating a bright and welcoming atmosphere.
Step outside to enjoy the generous covered patio and fenced backyard, ideal for outdoor activities, relaxation, and playtime with kids or pets. This home also comes with a new roof and solar panels, helping to significantly reduce your energy bills.
The neighborhood is packed with amenities, including a splash pad, playground, fishing pond, and a second playground with a basketball court—perfect for family fun just steps away. With its prime location, move-in-ready condition, and modern features, this home is an exceptional find!
Home Details
Home Type
- Single Family
Est. Annual Taxes
- $7,703
Year Built
- Built in 2018
Lot Details
- 6,534 Sq Ft Lot
- Property is Fully Fenced
- Wood Fence
HOA Fees
- $27 Monthly HOA Fees
Parking
- 2 Car Attached Garage
- Front Facing Garage
- Driveway
Home Design
- Slab Foundation
- Composition Roof
- Stone Siding
- Siding
Interior Spaces
- 2,113 Sq Ft Home
- Vaulted Ceiling
Kitchen
- Microwave
- Disposal
Flooring
- Carpet
- Tile
- Vinyl Plank
Bedrooms and Bathrooms
- 4 Bedrooms
- 3 Full Bathrooms
- Double Vanity
Laundry
- Laundry in Utility Room
- Washer and Electric Dryer Hookup
Outdoor Features
- Covered patio or porch
- Rain Gutters
Schools
- China Spring Elementary School
- Chinasprng Middle School
- Chinasprng High School
Utilities
- Central Heating and Cooling System
- Electric Water Heater
- High Speed Internet
Listing and Financial Details
- Legal Lot and Block 13 / 5
- Assessor Parcel Number 379119
- $7,736 per year unexempt tax
Community Details
Overview
- Association fees include ground maintenance, management fees
- Brentwood Owners Assoc HOA, Phone Number (210) 494-0659
- Brentwood Subdivision
- Mandatory home owners association
Recreation
- Fishing
- Park
Map
Home Values in the Area
Average Home Value in this Area
Tax History
| Year | Tax Paid | Tax Assessment Tax Assessment Total Assessment is a certain percentage of the fair market value that is determined by local assessors to be the total taxable value of land and additions on the property. | Land | Improvement |
|---|---|---|---|---|
| 2024 | $7,703 | $346,180 | $35,520 | $310,660 |
| 2023 | $7,740 | $346,370 | $35,520 | $310,850 |
| 2022 | $7,992 | $311,020 | $30,880 | $280,140 |
| 2021 | $6,490 | $244,710 | $28,110 | $216,600 |
| 2020 | $5,930 | $219,360 | $26,630 | $192,730 |
| 2019 | $5,890 | $212,780 | $25,400 | $187,380 |
| 2018 | $683 | $24,240 | $24,240 | $0 |
Property History
| Date | Event | Price | Change | Sq Ft Price |
|---|---|---|---|---|
| 12/12/2024 12/12/24 | For Sale | $325,000 | 0.0% | $154 / Sq Ft |
| 12/12/2024 12/12/24 | For Sale | $325,000 | +38.4% | $154 / Sq Ft |
| 06/08/2021 06/08/21 | Off Market | -- | -- | -- |
| 07/15/2019 07/15/19 | Sold | -- | -- | -- |
| 06/15/2019 06/15/19 | Pending | -- | -- | -- |
| 05/21/2019 05/21/19 | For Sale | $234,900 | -- | $111 / Sq Ft |
Deed History
| Date | Type | Sale Price | Title Company |
|---|---|---|---|
| Vendors Lien | -- | None Available | |
| Vendors Lien | -- | None Available |
Mortgage History
| Date | Status | Loan Amount | Loan Type |
|---|---|---|---|
| Open | $229,900 | VA | |
| Previous Owner | $227,260 | VA |
Similar Homes in the area
Source: North Texas Real Estate Information Systems (NTREIS)
MLS Number: 227124
APN: 18-002776-000513-0
- 10708 Berwyn Dr
- 10205 Biltmore Dr
- 10800 Kestrel Ct
- 10709 Kestrel Ct
- 10848 Burnham Dr
- 10242 Condor Loop
- 10213 Driskill Dr
- 10504 Condor Loop
- 10912 Granada Dr
- 10916 Granada Dr
- 10325 Condor Loop
- 10104 Segovia Dr
- 10405 China Spring Rd Unit A & B
- 4212 Knoll Dr
- 4404 Lacey Cir
- 4213 Larry Don Ln
- 10312 Saddle Creek Rd
- 10813 Granada Dr
- 9928 Ridings Dr
- 10812 Granada Dr
