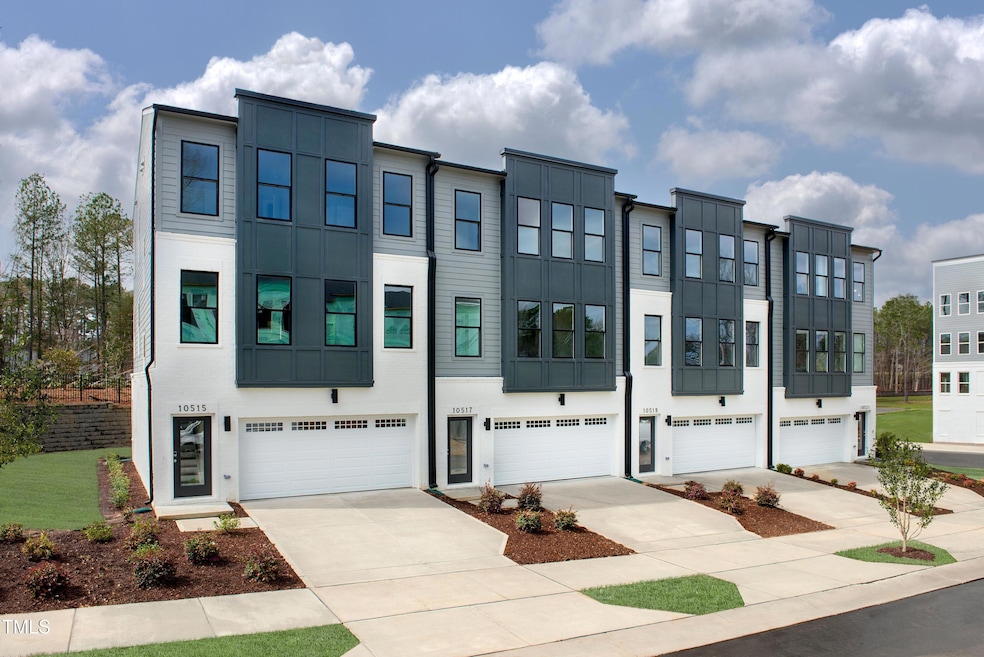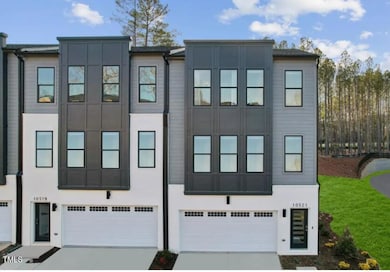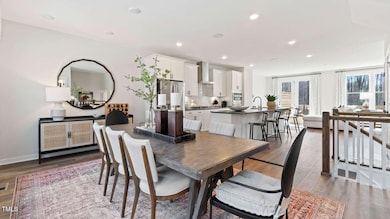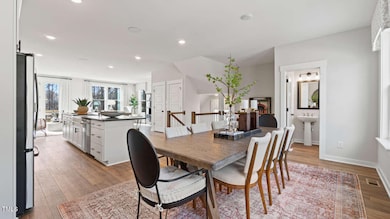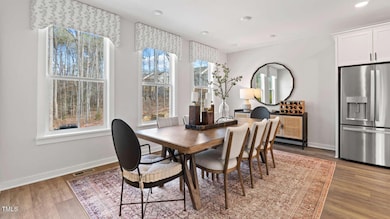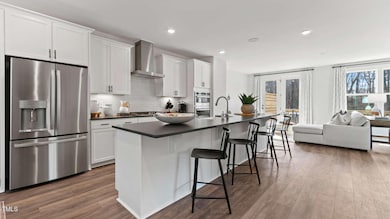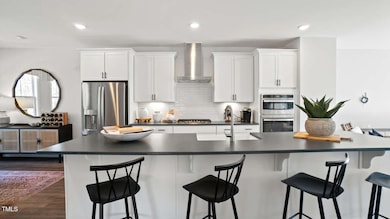
10624 Pleasant Branch Dr Unit Lot 7 Raleigh, NC 27614
Estimated payment $3,213/month
Highlights
- New Construction
- Deck
- Transitional Architecture
- Abbotts Creek Elementary School Rated A
- Recreation Room
- High Ceiling
About This Home
AMAZING NORTH RALEIGH LOCATION!
The beautiful, Renata townhome is located at Falls of Neuse Road and Raven Ridge Road, 1 mile from I-540 and just minutes from Wake-Med North, Falls River Town Center and Falls Pointe Shopping Center! This stunning home boasts 3 bedrooms, 3.5 baths, 3-levels, a 2-car garage, a recreation room/flex space with a full bath on the first level that opens out to the back yard. Outdoor enthusiasts will love being just a few miles from Wilkerson Nature Preserve, Neuse River Trailway and Falls Lake. With low-maintenance living, you'll have more time to enjoy the things you love.
Townhouse Details
Home Type
- Townhome
Year Built
- Built in 2025 | New Construction
Lot Details
- 2,178 Sq Ft Lot
- Two or More Common Walls
- Water-Smart Landscaping
HOA Fees
- $190 Monthly HOA Fees
Parking
- 2 Car Attached Garage
- Front Facing Garage
- Garage Door Opener
- On-Street Parking
- 2 Open Parking Spaces
Home Design
- Home is estimated to be completed on 5/23/25
- Transitional Architecture
- Brick Exterior Construction
- Slab Foundation
- Frame Construction
- Shingle Roof
- Low Volatile Organic Compounds (VOC) Products or Finishes
Interior Spaces
- 2,425 Sq Ft Home
- 3-Story Property
- High Ceiling
- Combination Kitchen and Dining Room
- Recreation Room
Kitchen
- Built-In Oven
- Gas Cooktop
- Range Hood
- Microwave
- Plumbed For Ice Maker
- Dishwasher
- ENERGY STAR Qualified Appliances
- Quartz Countertops
Flooring
- Carpet
- Tile
- Luxury Vinyl Tile
Bedrooms and Bathrooms
- 3 Bedrooms
- Double Vanity
- Private Water Closet
- Bathtub with Shower
- Walk-in Shower
Laundry
- Laundry Room
- Laundry on upper level
Eco-Friendly Details
- Energy-Efficient Lighting
- Energy-Efficient Thermostat
- No or Low VOC Paint or Finish
Outdoor Features
- Deck
Schools
- Wake County Schools Elementary And Middle School
- Wake County Schools High School
Utilities
- Forced Air Zoned Cooling and Heating System
- Heating System Uses Natural Gas
- Electric Water Heater
Community Details
- Association fees include ground maintenance, maintenance structure
- Ppm Association, Phone Number (919) 848-4911
- Built by Stanley Martin Homes, LLC
- Raven Ridge Subdivision, Renata Floorplan
Listing and Financial Details
- Home warranty included in the sale of the property
- Assessor Parcel Number 1728098313
Map
Home Values in the Area
Average Home Value in this Area
Tax History
| Year | Tax Paid | Tax Assessment Tax Assessment Total Assessment is a certain percentage of the fair market value that is determined by local assessors to be the total taxable value of land and additions on the property. | Land | Improvement |
|---|---|---|---|---|
| 2024 | -- | $90,000 | $90,000 | $0 |
Property History
| Date | Event | Price | Change | Sq Ft Price |
|---|---|---|---|---|
| 03/14/2025 03/14/25 | Price Changed | $460,000 | -4.2% | $190 / Sq Ft |
| 03/11/2025 03/11/25 | For Sale | $480,000 | -- | $198 / Sq Ft |
Similar Homes in the area
Source: Doorify MLS
MLS Number: 10081355
APN: 1728.01-09-8313-000
- 10624 Pleasant Branch Dr Unit Lot 7
- 10620 Pleasant Branch Dr Unit Lot 9
- 10616 Pleasant Branch Dr Unit Lot 11
- 10537 Pleasant Branch Dr Unit 101
- 10535 Pleasant Branch Dr Unit 201
- 10533 Pleasant Branch Dr Unit 201
- 10709 Thornbury Crest Ct
- 10531 Pleasant Branch Dr Unit 201
- 10529 Pleasant Branch Dr Unit 101
- 10531 Pleasant Branch Dr Unit 101
- 10529 Pleasant Branch Dr Unit 201
- 10519 Pleasant Branch Dr Unit Lot 43
- 10516 Pleasant Branch Dr Unit Lot 34
- 1001 Welch Ln
- 1301 Durlain Dr Unit 108
- 1300 Durlain Dr Unit 108
- 1213 Red Beech Ct
- 11011 Southwalk Ln
- 11003 Louson Place
- 10801 Crosschurch Ln
