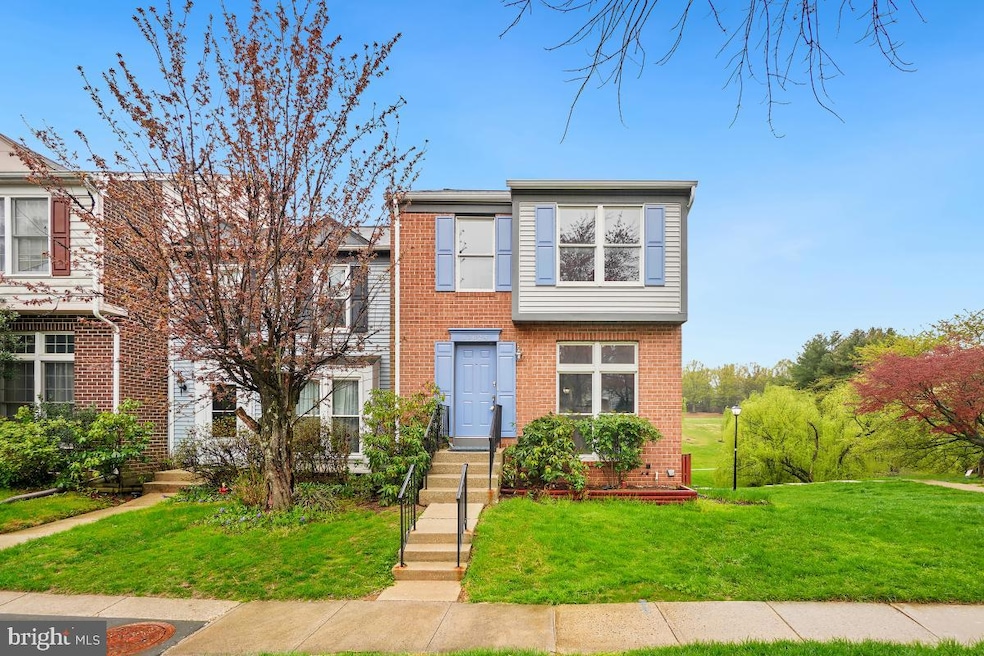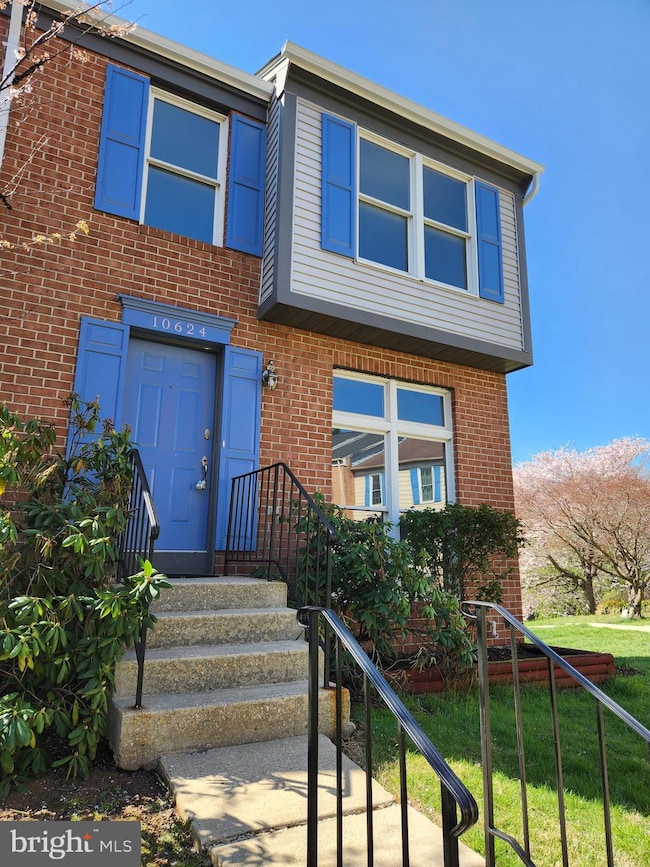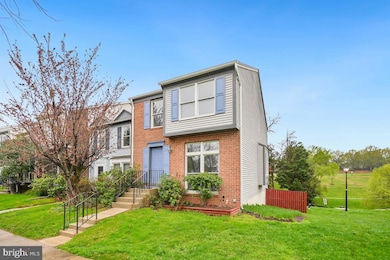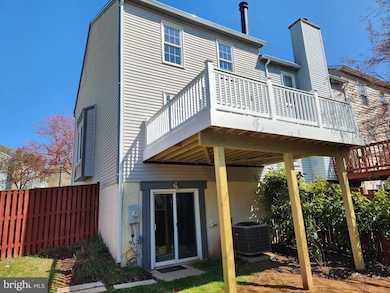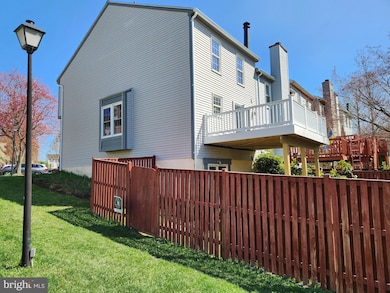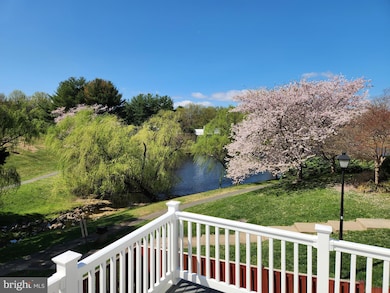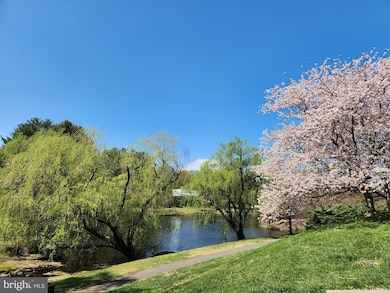
10624 Sawdust Cir Rockville, MD 20850
Estimated payment $4,157/month
Highlights
- Lake Front
- Open Floorplan
- Community Lake
- Stone Mill Elementary Rated A
- Colonial Architecture
- Clubhouse
About This Home
Estate Sale of a Spacious Up-Graded and Up-Dated End Unit Walk-Out Townhome with a New Kitchen, complete with Quartz Counters, Custom Quartz Sink, Custom Elfa Pantry and Shenandoah Pro Breckenridge Semi-Custom Soft-Close Cabinets with Lazy Susan corner cabinets** New Oversized Maintenance-Free Composite Deck overlooking Stonebridge Lake with southern exposure and a fenced yard** 3 finished levels** Walkout basement family room has a wood-burning Fireplace and a Granite Wet Bar** Huge New Stainless Steel Utility Sink in basement laundry** All closets are custom designed Elfa closets** Kasa Smart Wi-Fi Dimmer switches, compatible with Alexa and Google Home** New LVP flooring and Upgraded carpet / padding throughout** All new bathroom vanities, sinks and toilets** All new lighting fixtures and ceiling fans with lights. All interior doors updated with new handles. ** Recently replaced Roof & newer HVAC & Window replacements** And so much more... ** Sought after schools: Wootton H.S., Cabin John M.S.,Stonemill E.S.** Wonderful Community Pool and Tennis Court is included with the HOA membership.-------------------
Townhouse Details
Home Type
- Townhome
Est. Annual Taxes
- $5,609
Year Built
- Built in 1984 | Remodeled in 2025
Lot Details
- 2,232 Sq Ft Lot
- Lake Front
- North Facing Home
- Privacy Fence
- Property is in excellent condition
HOA Fees
- $69 Monthly HOA Fees
Home Design
- Colonial Architecture
- Brick Exterior Construction
- Shingle Roof
- Asphalt Roof
- Aluminum Siding
- Concrete Perimeter Foundation
Interior Spaces
- Property has 3 Levels
- Open Floorplan
- Wet Bar
- Ceiling Fan
- Wood Burning Fireplace
- Dining Area
- Lake Views
Kitchen
- Eat-In Country Kitchen
- Stove
- Built-In Microwave
- Dishwasher
- Stainless Steel Appliances
- Disposal
Flooring
- Engineered Wood
- Wall to Wall Carpet
Bedrooms and Bathrooms
- 3 Bedrooms
Finished Basement
- Walk-Out Basement
- Exterior Basement Entry
- Natural lighting in basement
Parking
- 1 Parking Space
- 1 Assigned Parking Space
Schools
- Stone Mill Elementary School
- Cabin John Middle School
- Thomas S. Wootton High School
Utilities
- Forced Air Heating and Cooling System
- Air Source Heat Pump
- Back Up Electric Heat Pump System
- Vented Exhaust Fan
- Electric Water Heater
- Cable TV Available
Listing and Financial Details
- Tax Lot 56
- Assessor Parcel Number 160602264111
Community Details
Overview
- Association fees include management, pool(s), recreation facility, reserve funds, snow removal, trash
- $46 Other Monthly Fees
- Stonebridge HOA
- Stonebridge Subdivision
- Property Manager
- Community Lake
Amenities
- Clubhouse
- Recreation Room
Recreation
- Community Pool
- Bike Trail
Pet Policy
- Pets Allowed
Map
Home Values in the Area
Average Home Value in this Area
Tax History
| Year | Tax Paid | Tax Assessment Tax Assessment Total Assessment is a certain percentage of the fair market value that is determined by local assessors to be the total taxable value of land and additions on the property. | Land | Improvement |
|---|---|---|---|---|
| 2024 | $5,609 | $456,300 | $241,500 | $214,800 |
| 2023 | $4,819 | $449,200 | $0 | $0 |
| 2022 | $4,514 | $442,100 | $0 | $0 |
| 2021 | $4,292 | $435,000 | $230,000 | $205,000 |
| 2020 | $4,292 | $428,333 | $0 | $0 |
| 2019 | $4,205 | $421,667 | $0 | $0 |
| 2018 | $4,132 | $415,000 | $230,000 | $185,000 |
| 2017 | $4,052 | $400,433 | $0 | $0 |
| 2016 | -- | $385,867 | $0 | $0 |
| 2015 | $815 | $371,300 | $0 | $0 |
| 2014 | $815 | $367,167 | $0 | $0 |
Property History
| Date | Event | Price | Change | Sq Ft Price |
|---|---|---|---|---|
| 04/16/2025 04/16/25 | For Sale | $648,800 | -- | $368 / Sq Ft |
Deed History
| Date | Type | Sale Price | Title Company |
|---|---|---|---|
| Deed | $160,000 | -- |
Mortgage History
| Date | Status | Loan Amount | Loan Type |
|---|---|---|---|
| Open | $130,000 | VA |
Similar Homes in Rockville, MD
Source: Bright MLS
MLS Number: MDMC2173170
APN: 06-02264111
- 130 Englefield Dr
- 14615 Pinto Ln
- 14821 Wootton Manor Ct
- 125 Mission Dr
- 11200 Trippon Ct
- 933 Hillside Lake Terrace Unit 114
- 11142 Medical Center Dr Unit 7C-3
- 142 Mission Dr
- 409 Midsummer Dr
- 10129 Treble Ct
- 10125 Treble Ct
- 903 Hillside Lake Terrace Unit 601
- 4606 Integrity Alley
- 10164 Treble Ct
- 14920 Swat St
- 10124 Dalmatian St
- 10813 Outpost Dr
- 14946 Dispatch St Unit 1
- 14924 Dispatch St Unit 11
- 8 Turnham Ct
