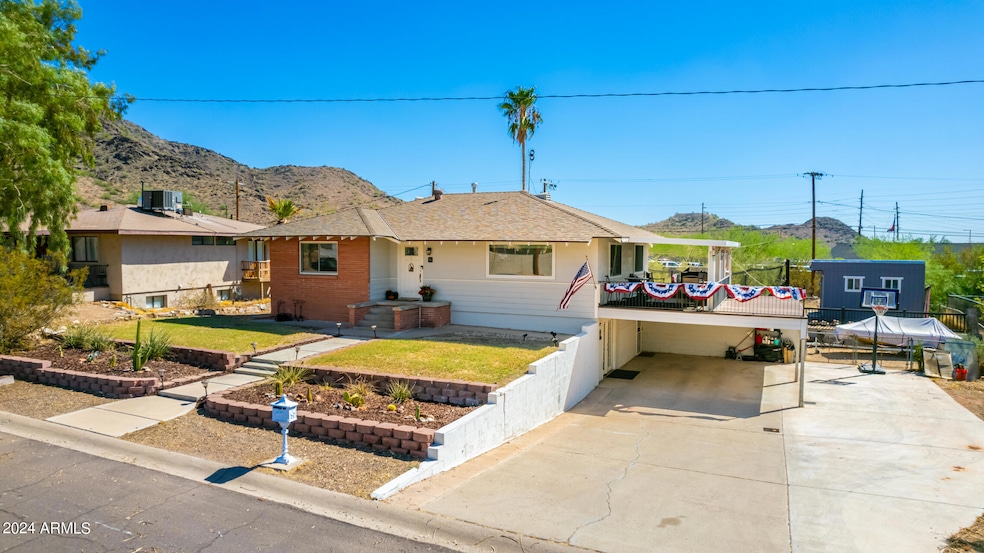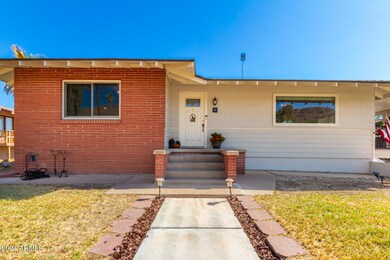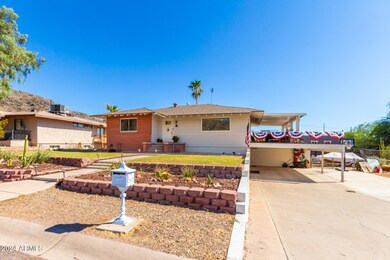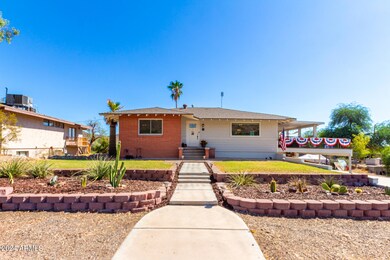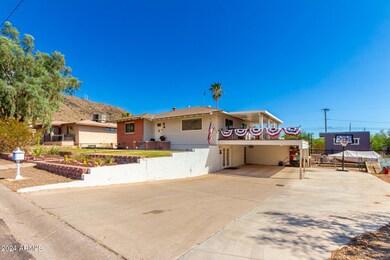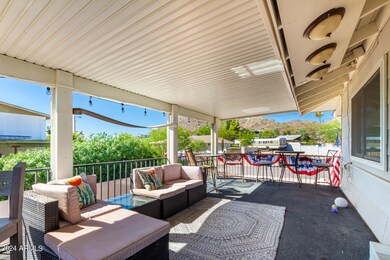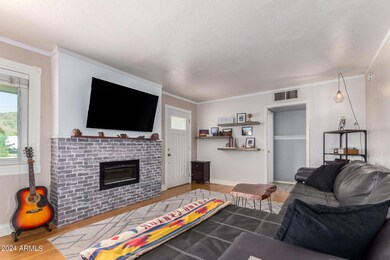
10625 N 9th Dr Phoenix, AZ 85029
North Mountain Village NeighborhoodHighlights
- Mountain View
- Wood Flooring
- Covered patio or porch
- Sunnyslope High School Rated A
- No HOA
- Balcony
About This Home
As of December 2024Welcome to this enchanting residence nestled against breathtaking mountain views! This home offers a brand new AC unit and dual pane windows, plus there's no HOA! The home exudes charm with its lovely curb appeal, featuring desert landscaping, carport parking, and an extended driveway for added convenience. Inside, an inviting living/dining room with wood floors and a fireplace. The kitchen includes stainless steel appliances, gas stove top and plenty of wood cabinets. The downstairs basement offers an additional media room, spare rooms, huge laundry room, and allows for outside access, perfect for entertaining. The large backyard comes with a serene deck, a fire pit, a storage shed, and lots of space for outdoor activities. Conveniently located near downtown Phoenix and hiking trails!
Last Agent to Sell the Property
Nicole Galasso
West USA Realty License #SA696171000

Home Details
Home Type
- Single Family
Est. Annual Taxes
- $695
Year Built
- Built in 1962
Lot Details
- 0.31 Acre Lot
- Desert faces the front of the property
- Partially Fenced Property
- Chain Link Fence
- Grass Covered Lot
Home Design
- Brick Exterior Construction
- Composition Roof
- Siding
Interior Spaces
- 2,200 Sq Ft Home
- 1-Story Property
- Ceiling Fan
- Double Pane Windows
- Wood Frame Window
- Living Room with Fireplace
- Mountain Views
- Finished Basement
- Basement Fills Entire Space Under The House
Kitchen
- Gas Cooktop
- Laminate Countertops
Flooring
- Wood
- Carpet
- Laminate
- Tile
Bedrooms and Bathrooms
- 4 Bedrooms
- 2.5 Bathrooms
Parking
- 4 Open Parking Spaces
- 2 Carport Spaces
Outdoor Features
- Balcony
- Covered patio or porch
- Fire Pit
- Outdoor Storage
Schools
- Mountain View Elementary School
- Sunnyslope High School
Utilities
- Cooling System Updated in 2024
- Refrigerated Cooling System
- Heating System Uses Natural Gas
- High Speed Internet
- Cable TV Available
Community Details
- No Home Owners Association
- Association fees include no fees
- Saddle Rock Hills Subdivision
Listing and Financial Details
- Legal Lot and Block 21 / 1005
- Assessor Parcel Number 159-16-021-C
Map
Home Values in the Area
Average Home Value in this Area
Property History
| Date | Event | Price | Change | Sq Ft Price |
|---|---|---|---|---|
| 12/13/2024 12/13/24 | Sold | $443,500 | -3.4% | $202 / Sq Ft |
| 11/21/2024 11/21/24 | Price Changed | $459,000 | -2.1% | $209 / Sq Ft |
| 11/15/2024 11/15/24 | Price Changed | $469,000 | -1.3% | $213 / Sq Ft |
| 10/18/2024 10/18/24 | For Sale | $474,999 | +29.8% | $216 / Sq Ft |
| 03/05/2021 03/05/21 | Sold | $366,000 | +1.7% | $166 / Sq Ft |
| 02/04/2021 02/04/21 | Pending | -- | -- | -- |
| 02/04/2021 02/04/21 | For Sale | $360,000 | 0.0% | $164 / Sq Ft |
| 02/04/2021 02/04/21 | Price Changed | $360,000 | -1.6% | $164 / Sq Ft |
| 02/04/2021 02/04/21 | Off Market | $366,000 | -- | -- |
| 02/02/2021 02/02/21 | For Sale | $347,000 | -- | $158 / Sq Ft |
Tax History
| Year | Tax Paid | Tax Assessment Tax Assessment Total Assessment is a certain percentage of the fair market value that is determined by local assessors to be the total taxable value of land and additions on the property. | Land | Improvement |
|---|---|---|---|---|
| 2025 | $695 | $6,491 | -- | -- |
| 2024 | $682 | $6,182 | -- | -- |
| 2023 | $682 | $34,000 | $5,780 | $28,220 |
| 2022 | $658 | $23,450 | $3,980 | $19,470 |
| 2021 | $675 | $22,590 | $3,840 | $18,750 |
| 2020 | $657 | $20,600 | $3,500 | $17,100 |
| 2019 | $645 | $18,310 | $3,110 | $15,200 |
| 2018 | $626 | $17,100 | $2,900 | $14,200 |
| 2017 | $624 | $14,730 | $2,500 | $12,230 |
| 2016 | $613 | $12,920 | $2,190 | $10,730 |
| 2015 | $569 | $8,030 | $1,360 | $6,670 |
Mortgage History
| Date | Status | Loan Amount | Loan Type |
|---|---|---|---|
| Previous Owner | $354,654 | New Conventional | |
| Previous Owner | $192,000 | New Conventional | |
| Previous Owner | $30,000 | Credit Line Revolving | |
| Previous Owner | $189,400 | Credit Line Revolving | |
| Previous Owner | $40,000 | Credit Line Revolving | |
| Previous Owner | $27,200 | Credit Line Revolving | |
| Previous Owner | $68,800 | New Conventional | |
| Closed | $17,200 | No Value Available |
Deed History
| Date | Type | Sale Price | Title Company |
|---|---|---|---|
| Warranty Deed | $443,500 | Magnus Title Agency | |
| Warranty Deed | $443,500 | Magnus Title Agency | |
| Warranty Deed | $366,000 | Navi Title Agency Pllc | |
| Warranty Deed | $85,000 | Chicago Title Insurance Co | |
| Warranty Deed | -- | Grand Canyon Title Agency In | |
| Warranty Deed | -- | Grand Canyon Title Agency In |
Similar Homes in Phoenix, AZ
Source: Arizona Regional Multiple Listing Service (ARMLS)
MLS Number: 6772849
APN: 159-16-021C
- 10611 N 9th Dr
- 10411 N 11th Ave Unit 28
- 1224 W Peoria Ave
- 10215 N 8th Ave Unit 3
- 1200 W Cochise Dr
- 10221 N 11th Ave
- 934 W Cheryl Dr
- 1402 W Mercer Ln
- 1322 W North Ln
- 721 W Cinnabar Ave
- 715 W Cinnabar Ave
- 374XX N 15th Ave Unit 2
- 1517 W Sahuaro Dr
- 10217 N 15th Ave
- 10245 N 15th Dr
- 1502 W Shangri la Rd
- 1502 W Shangri la Rd Unit 1-2
- 9805 N 7th Ave
- 10638 N 15th Ln
- 9810 N 5th Ave
