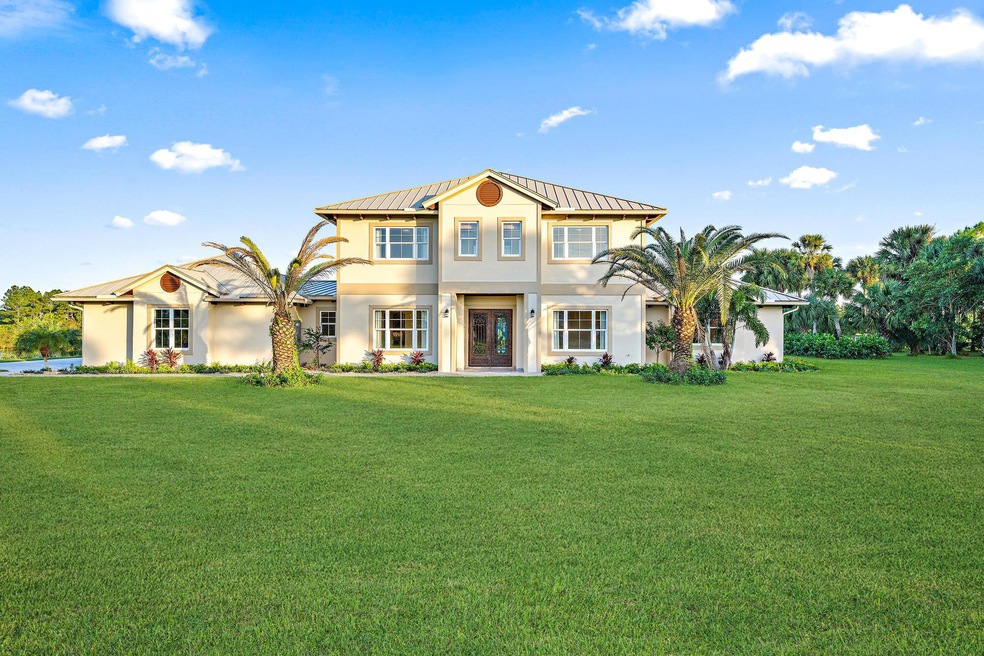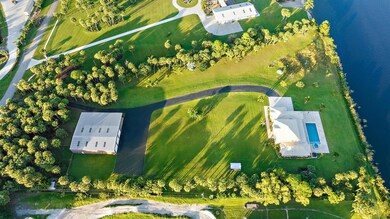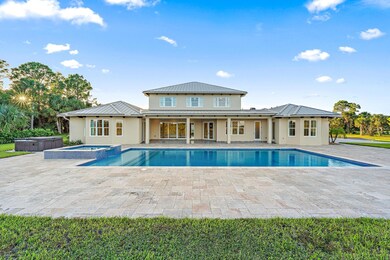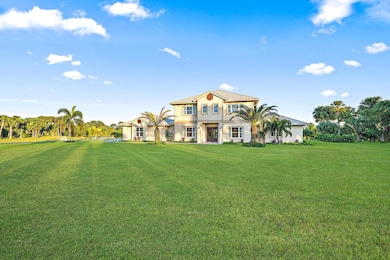
10625 SW Green Ridge Ln Palm City, FL 34990
Highlights
- Boat Ramp
- Property has ocean access
- Horses Allowed in Community
- South Fork High School Rated A-
- Home fronts navigable water
- Saltwater Pool
About This Home
As of January 2025Looking for a home that embodies both luxury and tranquility? You've found it! Nestled on a serene 5-acre lot, this exquisite 5-bedroom, 6-bathroom estate--complete with a dedicated office space--offers the perfect balance of sophistication and privacy. With 5,218 sq ft of meticulously crafted living space and a desirable split floor plan, this 2016 CBS home promises comfort and functionality.Designed with both style and security in mind, the home features impact glass throughout, spacious ensuite bathrooms with walk-in closets in every bedroom, and a sparkling heated pool alongside an expansive outdoor patio--perfect for relaxation or entertaining guests!Upon entering, you're welcomed by a generous living and dining area, complemented by a front-facing office that showcases!
Home Details
Home Type
- Single Family
Est. Annual Taxes
- $25,724
Year Built
- Built in 2016
Lot Details
- 5 Acre Lot
- Home fronts navigable water
- River Front
- Fenced
Parking
- 2 Car Attached Garage
- Garage Door Opener
- Driveway
- Open Parking
- RV Access or Parking
Property Views
- River
- Canal
- Pool
Home Design
- Metal Roof
Interior Spaces
- 5,218 Sq Ft Home
- 2-Story Property
- Wet Bar
- Central Vacuum
- Built-In Features
- Bar
- High Ceiling
- Ceiling Fan
- French Doors
- Entrance Foyer
- Great Room
- Family Room
- Open Floorplan
- Formal Dining Room
- Den
- Workshop
- Attic
Kitchen
- Breakfast Area or Nook
- Breakfast Bar
- Gas Range
- Microwave
- Ice Maker
- Dishwasher
- Disposal
Flooring
- Wood
- Tile
Bedrooms and Bathrooms
- 5 Bedrooms
- Split Bedroom Floorplan
- Walk-In Closet
- In-Law or Guest Suite
- 6 Full Bathrooms
- Dual Sinks
- Roman Tub
- Separate Shower in Primary Bathroom
Laundry
- Laundry in Garage
- Dryer
- Washer
Home Security
- Security Gate
- Impact Glass
Pool
- Saltwater Pool
- Fence Around Pool
Outdoor Features
- Property has ocean access
- No Fixed Bridges
- Rip-Rap
- Deck
- Patio
- Shed
Utilities
- Central Heating and Cooling System
- Well
- Gas Water Heater
- Septic Tank
- Cable TV Available
Listing and Financial Details
- Assessor Parcel Number 143940002000001501
Community Details
Recreation
- Boat Ramp
- Boating
- Park
- Horses Allowed in Community
Additional Features
- Greenridge Estates Subdivision
- Gated Community
Map
Home Values in the Area
Average Home Value in this Area
Property History
| Date | Event | Price | Change | Sq Ft Price |
|---|---|---|---|---|
| 01/27/2025 01/27/25 | Sold | $2,450,000 | +2.1% | $470 / Sq Ft |
| 12/05/2024 12/05/24 | Pending | -- | -- | -- |
| 10/31/2024 10/31/24 | For Sale | $2,399,000 | -- | $460 / Sq Ft |
Tax History
| Year | Tax Paid | Tax Assessment Tax Assessment Total Assessment is a certain percentage of the fair market value that is determined by local assessors to be the total taxable value of land and additions on the property. | Land | Improvement |
|---|---|---|---|---|
| 2024 | $25,724 | $1,463,207 | -- | -- |
| 2023 | $25,724 | $1,330,189 | $0 | $0 |
| 2022 | $22,349 | $1,209,263 | $0 | $0 |
| 2021 | $19,026 | $1,099,330 | $275,000 | $824,330 |
| 2020 | $18,829 | $1,078,690 | $325,000 | $753,690 |
| 2019 | $18,707 | $1,058,550 | $350,000 | $708,550 |
| 2018 | $17,599 | $1,001,650 | $300,000 | $701,650 |
| 2017 | $16,281 | $1,014,720 | $300,000 | $714,720 |
| 2016 | $5,405 | $340,790 | $275,000 | $65,790 |
| 2015 | $4,103 | $342,330 | $275,000 | $67,330 |
| 2014 | $4,103 | $249,940 | $200,000 | $49,940 |
Deed History
| Date | Type | Sale Price | Title Company |
|---|---|---|---|
| Warranty Deed | $2,450,000 | Counselors Title | |
| Quit Claim Deed | -- | -- | |
| Warranty Deed | $800,000 | South Florida Title Svcs Inc | |
| Warranty Deed | $375,000 | South Florida Title Svcs Inc | |
| Warranty Deed | -- | -- | |
| Warranty Deed | $197,500 | -- |
Similar Homes in Palm City, FL
Source: BeachesMLS
MLS Number: R11032966
APN: 14-39-40-002-000-00150-1
- 0000 SW Green Ridge Ln
- 10025 SW Green Ridge Ln
- 11733 SW Citrus Blvd
- 10241 SW Citrus Blvd
- 9935 SW Citrus Blvd
- 4496 SW 96th St
- 9474 SW Purple Martin Way
- 9527 SW Merlin Ct
- 3159 SW Otter Ln
- 9686 SW Purple Martin Way
- 9503 SW Otter Ln
- 9706 SW Purple Martin Way
- 9743 SW Purple Martin Way
- 2883 SW Monarch Trail
- 3368 SW Porpoise Cir
- 6112 SW Banks St
- 2828 SW Toronado Trail
- 6152 SW Banks St
- 3009 SW Porpoise Cir
- 2997 SW Porpoise Cir






