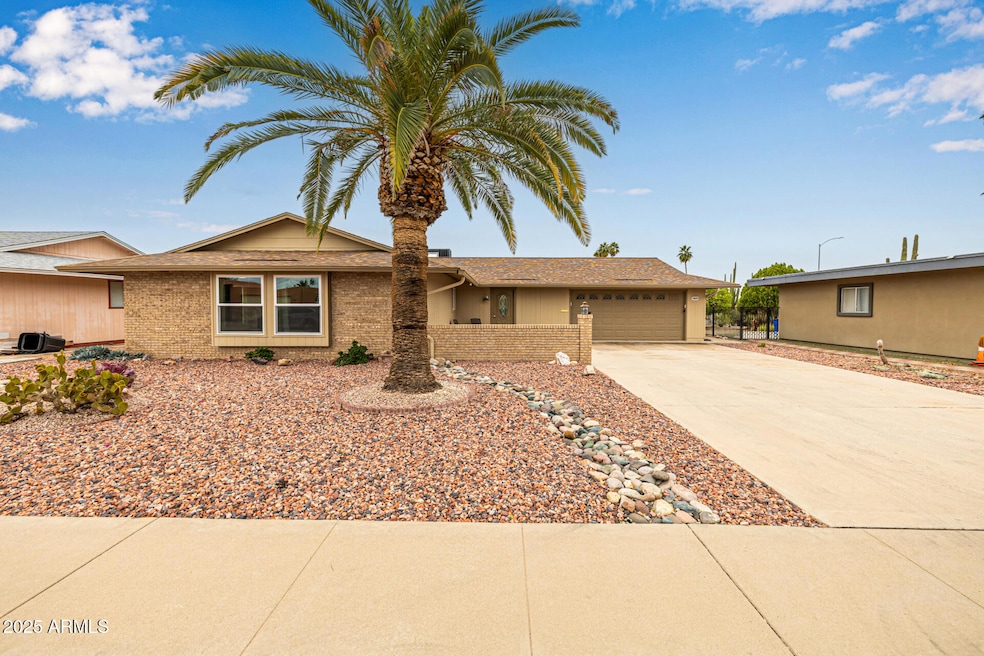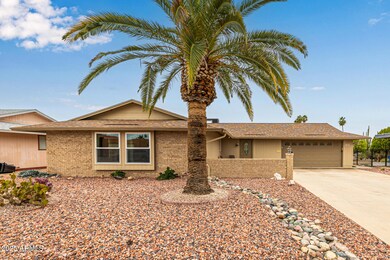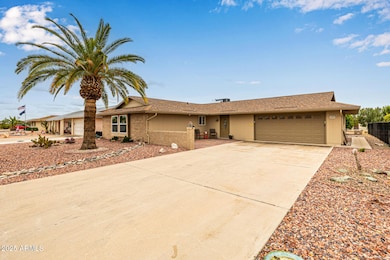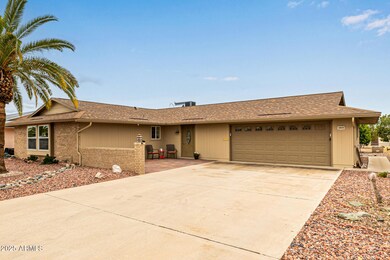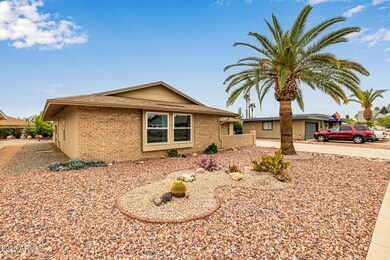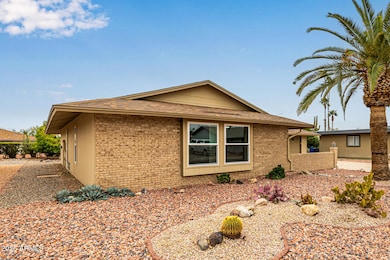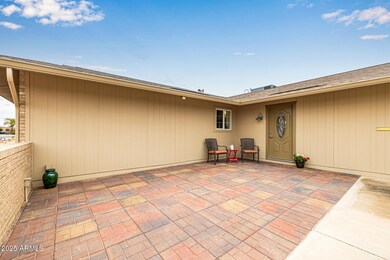
10625 W Edgewood Dr Sun City, AZ 85351
Estimated payment $2,582/month
Highlights
- Golf Course Community
- Heated Community Pool
- Dual Vanity Sinks in Primary Bathroom
- Two Primary Bathrooms
- Double Pane Windows
- Cooling Available
About This Home
WOW! This exceptionally remodeled home features a unique layout with 3 bedrooms and 3 bathrooms,
including 2 split ensuite bedrooms. The open-concept design blends comfort with style perfectly. Start your day
with coffee and unwind on the covered patio. The backyard is partially fenced. The chef's kitchen is ideal for
entertaining, showcasing quartz countertops, a stunning backsplash, an island, and 2 pantries. Additionally, the
kitchen includes new high-end stainless-steel appliances that every cooking enthusiast will appreciate. The
LED-lit refrigerator, air-fryer oven, white shaker cabinets, and farmhouse sink will make you love the kitchen.
The beautiful wood plank tile flooring extending to the back entry enhances the home's overall charm. There is
a brand-new A/C unit. One of the primary bedrooms has a walk-in closet and a luxurious attached bathroom
featuring a tiled walk-in shower, double sinks, and a linen closet. The home has dual-pane windows, a patio
slider, ceiling fans, and recessed lighting. The home has been painted inside and out, and the 2-car garage
features additional storage cabinets on each side.
Home Details
Home Type
- Single Family
Est. Annual Taxes
- $1,201
Year Built
- Built in 1972
Lot Details
- 8,700 Sq Ft Lot
- Wrought Iron Fence
- Partially Fenced Property
- Chain Link Fence
HOA Fees
- $54 Monthly HOA Fees
Parking
- 2 Car Garage
Home Design
- Wood Frame Construction
- Composition Roof
Interior Spaces
- 1,878 Sq Ft Home
- 1-Story Property
- Ceiling Fan
- Double Pane Windows
- Tile Flooring
- Security System Owned
- Washer and Dryer Hookup
Bedrooms and Bathrooms
- 3 Bedrooms
- Two Primary Bathrooms
- Primary Bathroom is a Full Bathroom
- 3 Bathrooms
- Dual Vanity Sinks in Primary Bathroom
Location
- Property is near a bus stop
Schools
- Adult Elementary And Middle School
- Adult High School
Utilities
- Cooling Available
- Heating Available
- High Speed Internet
- Cable TV Available
Listing and Financial Details
- Tax Lot 206
- Assessor Parcel Number 200-92-206
Community Details
Overview
- Association fees include (see remarks)
- Sun City Unit 30 Subdivision
Recreation
- Golf Course Community
- Heated Community Pool
- Community Spa
Map
Home Values in the Area
Average Home Value in this Area
Tax History
| Year | Tax Paid | Tax Assessment Tax Assessment Total Assessment is a certain percentage of the fair market value that is determined by local assessors to be the total taxable value of land and additions on the property. | Land | Improvement |
|---|---|---|---|---|
| 2025 | $1,201 | $15,308 | -- | -- |
| 2024 | $1,111 | $14,579 | -- | -- |
| 2023 | $1,111 | $24,110 | $4,820 | $19,290 |
| 2022 | $1,053 | $18,930 | $3,780 | $15,150 |
| 2021 | $1,088 | $17,810 | $3,560 | $14,250 |
| 2020 | $1,059 | $15,810 | $3,160 | $12,650 |
| 2019 | $1,045 | $14,850 | $2,970 | $11,880 |
| 2018 | $869 | $10,660 | $2,130 | $8,530 |
| 2017 | $882 | $10,660 | $2,130 | $8,530 |
| 2016 | $866 | $10,660 | $2,130 | $8,530 |
| 2015 | $869 | $10,660 | $2,130 | $8,530 |
Property History
| Date | Event | Price | Change | Sq Ft Price |
|---|---|---|---|---|
| 03/15/2025 03/15/25 | For Sale | $435,000 | +40.3% | $232 / Sq Ft |
| 01/23/2025 01/23/25 | Sold | $310,000 | +1.6% | $189 / Sq Ft |
| 12/03/2024 12/03/24 | Price Changed | $305,000 | -3.2% | $186 / Sq Ft |
| 11/05/2024 11/05/24 | Price Changed | $315,000 | -1.3% | $192 / Sq Ft |
| 10/15/2024 10/15/24 | Price Changed | $319,000 | -1.8% | $195 / Sq Ft |
| 10/08/2024 10/08/24 | For Sale | $325,000 | +4.8% | $198 / Sq Ft |
| 10/07/2024 10/07/24 | Off Market | $310,000 | -- | -- |
| 10/07/2024 10/07/24 | For Sale | $325,000 | -- | $198 / Sq Ft |
Deed History
| Date | Type | Sale Price | Title Company |
|---|---|---|---|
| Warranty Deed | $310,000 | Pinnacle Title Services | |
| Warranty Deed | $95,000 | Fidelity National Title |
Mortgage History
| Date | Status | Loan Amount | Loan Type |
|---|---|---|---|
| Open | $95,000 | New Conventional | |
| Open | $286,000 | New Conventional | |
| Previous Owner | $100,000 | Credit Line Revolving | |
| Previous Owner | $55,000 | Unknown | |
| Previous Owner | $55,000 | FHA |
Similar Homes in the area
Source: Arizona Regional Multiple Listing Service (ARMLS)
MLS Number: 6836025
APN: 200-92-206
- 10625 W Edgewood Dr
- 10511 W Edgewood Dr
- 10515 W Oak Ridge Dr
- 10509 W Oak Ridge Dr
- 10626 W Pleasant Valley Rd
- 10614 W Ridgeview Rd
- 10519 W Desert Rock Dr
- 10447 W Pleasant Valley Rd
- 10440 W Ridgeview Rd
- 10526 W Meade Dr
- 10319 W Twin Oaks Dr
- 10232 W Gulf Hills Dr
- 10307 W Desert Rock Dr
- 10325 W Sutters Gold Ln
- 10452 W Meade Dr
- 10309 W Twin Oaks Dr
- 10446 W Meade Dr
- 10225 W Desert Rock Dr
- 10326 W Pleasant Valley Rd
- 10210 W Burns Dr
