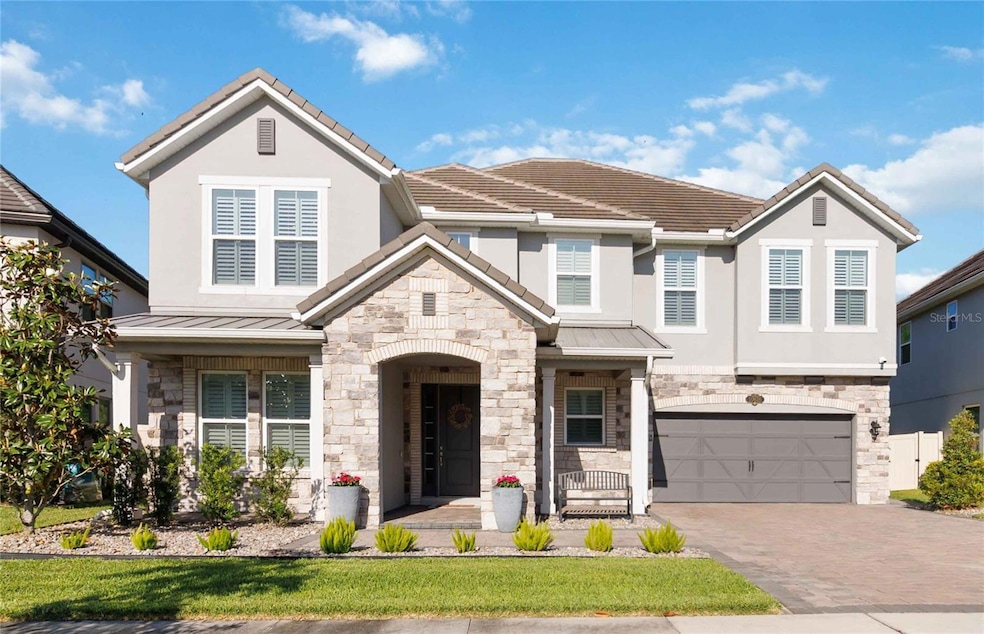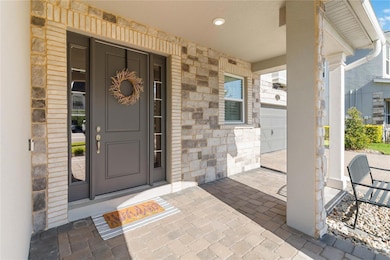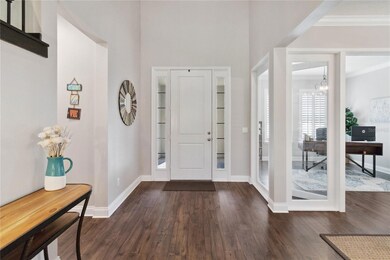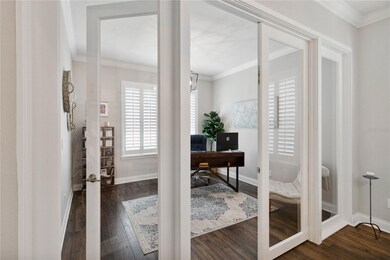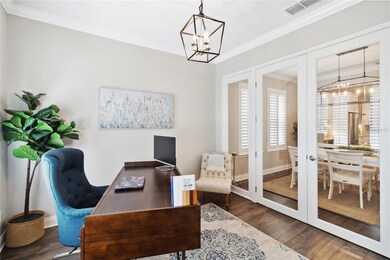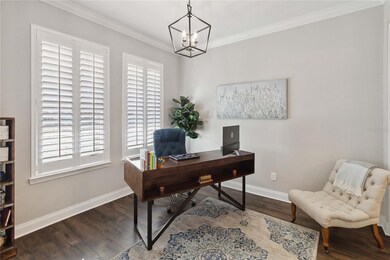
10626 Bonne Chance Dr Orlando, FL 32832
Storey Park NeighborhoodEstimated payment $7,289/month
Highlights
- Gated Community
- View of Trees or Woods
- Wood Flooring
- Sun Blaze Elementary School Rated A-
- Open Floorplan
- Main Floor Primary Bedroom
About This Home
Step into luxury in this impeccably designed home, brimming with high-end upgrades and smart home features.
From the moment you arrive, the extended paver driveway and walkway, stone façade, and manicured landscaping set the stage for quality craftsmanship and stunning curb appeal. A welcoming front porch invites you in with charm and warmth.
Located in the gated community of Belle Vie in Lake Nona, this home sits on just under a quarter-acre conservation lot, offering both privacy and peaceful natural views. Enjoy peace of mind with wired exterior cameras, a fenced backyard, a hurricane-rated garage door, Lorex smart doorbell, and a Rain Bird irrigation system keeping your home secure, private, and lush.
Inside, the gourmet kitchen is a chef’s dream. Outfitted with KitchenAid appliances, a farmhouse sink, quartz countertops, convection wall oven and microwave, vented range hood, custom tile backsplash, under-cabinet lighting, and a butler’s pantry with a beverage fridge, it blends beauty with function.
The home’s interior shines with engineered hardwood floors, plantation shutters, and crown molding in the office, dining room, and owner’s suite. A glass-enclosed office offers a bright, modern workspace with quiet seclusion—perfect for working from home.
The main-level owner’s suite is a tranquil retreat featuring custom wood doors, built-in closet shelving, and luxurious comfort. Upstairs, a private en-suite bedroom is perfect for guests or multigenerational living.
Entertainment is elevated in the dedicated theater room, complete with a surround sound system and elevated seating riser for a true cinematic experience.
Efficiency and connectivity shine with two Carrier A/C units, Nest thermostats, a hybrid water heater, water softener, and a built-in On-Q® Smart Home Hub.
Additional highlights include a coated garage floor, keypad garage entry, a laundry room with utility sink and upper cabinets, and thoughtfully placed power outlets in the pantry, closets, and linen storage areas for added convenience.
Washer and dryer, bench, and tall planters in the front yard convey with the sale.
Please note: Interior cameras and floor-mounted garage shelving do not convey.
This home offers the perfect blend of luxury, comfort, smart living, and thoughtful detail—truly a one-of-a-kind property in a prime location. Don’t miss the opportunity to make it yours. Schedule your private showing today!
Listing Agent
Jen Morreale
REDFIN CORPORATION Brokerage Phone: 407-708-9747 License #3508696

Home Details
Home Type
- Single Family
Est. Annual Taxes
- $9,975
Year Built
- Built in 2020
Lot Details
- 9,370 Sq Ft Lot
- Near Conservation Area
- East Facing Home
- Vinyl Fence
- Irrigation
- Property is zoned PD
HOA Fees
- $191 Monthly HOA Fees
Parking
- 2 Car Attached Garage
- Garage Door Opener
Home Design
- Slab Foundation
- Tile Roof
- Block Exterior
- Stucco
Interior Spaces
- 4,053 Sq Ft Home
- 2-Story Property
- Open Floorplan
- Bar Fridge
- Dry Bar
- Tray Ceiling
- High Ceiling
- Ceiling Fan
- Shutters
- Sliding Doors
- Family Room Off Kitchen
- Living Room
- Loft
- Views of Woods
- Fire and Smoke Detector
Kitchen
- Eat-In Kitchen
- Breakfast Bar
- Cooktop with Range Hood
- Microwave
- Dishwasher
Flooring
- Wood
- Carpet
- Tile
Bedrooms and Bathrooms
- 5 Bedrooms
- Primary Bedroom on Main
- En-Suite Bathroom
- Walk-In Closet
- Jack-and-Jill Bathroom
- Dual Sinks
- Bathtub With Separate Shower Stall
Laundry
- Laundry Room
- Dryer
- Washer
Outdoor Features
- Covered patio or porch
- Exterior Lighting
Schools
- Sun Blaze Elementary School
- Innovation Middle School
- Lake Nona High School
Utilities
- Central Heating and Cooling System
- Underground Utilities
- Water Softener
- High Speed Internet
- Cable TV Available
Listing and Financial Details
- Visit Down Payment Resource Website
- Tax Lot 67
- Assessor Parcel Number 04-24-31-1214-00-670
Community Details
Overview
- Belle Vie HOA c/o Real Manage Association, Phone Number (866) 473-2573
- Built by Beazer Homes
- Belle Vie Ph 2 Subdivision, Washington Floorplan
- The community has rules related to allowable golf cart usage in the community
Additional Features
- Community Mailbox
- Gated Community
Map
Home Values in the Area
Average Home Value in this Area
Tax History
| Year | Tax Paid | Tax Assessment Tax Assessment Total Assessment is a certain percentage of the fair market value that is determined by local assessors to be the total taxable value of land and additions on the property. | Land | Improvement |
|---|---|---|---|---|
| 2024 | $9,605 | $601,046 | -- | -- |
| 2023 | $9,605 | $567,094 | $0 | $0 |
| 2022 | $9,328 | $550,577 | $0 | $0 |
| 2021 | $9,190 | $534,541 | $0 | $0 |
| 2020 | $1,682 | $90,000 | $90,000 | $0 |
| 2019 | $1,288 | $65,000 | $65,000 | $0 |
| 2018 | $830 | $40,300 | $40,300 | $0 |
Property History
| Date | Event | Price | Change | Sq Ft Price |
|---|---|---|---|---|
| 04/17/2025 04/17/25 | For Sale | $1,125,000 | -- | $278 / Sq Ft |
Deed History
| Date | Type | Sale Price | Title Company |
|---|---|---|---|
| Special Warranty Deed | $645,717 | First American Title Ins Co | |
| Special Warranty Deed | $390,600 | Attorney |
Mortgage History
| Date | Status | Loan Amount | Loan Type |
|---|---|---|---|
| Open | $65,000 | Credit Line Revolving | |
| Open | $623,553 | VA |
Similar Homes in Orlando, FL
Source: Stellar MLS
MLS Number: O6300167
APN: 04-2431-1214-00-670
- 11464 Beau Repost Dr
- 10267 Authors Way
- 11473 Listening Dr
- 11743 Stein St
- 9971 Highland Sky Alley
- 11518 Rhyme Ave
- 11813 Ginsberg Place
- 11648 Paragraph Rd
- 11456 Rhyme Ave
- 10509 Authors Way
- 9741 Petition Way
- 10541 Authors Way
- 9747 Petition Way
- 9433 Randal Park Blvd
- 9457 Randal Park Blvd
- 9475 Randal Park Blvd
- 9787 Introduction Way
- 11720 Language Way
- 9834 Introduction Way
- 11659 Boldface Dr
