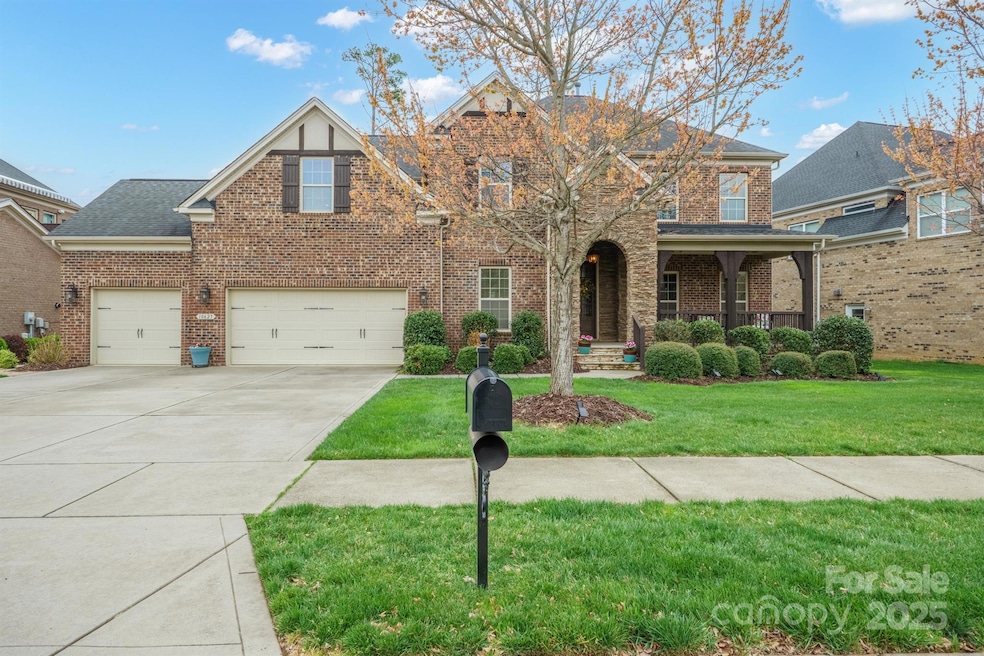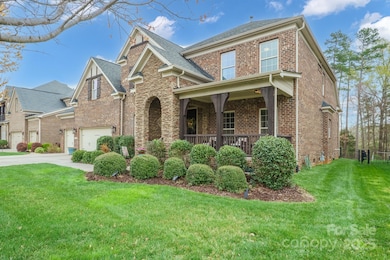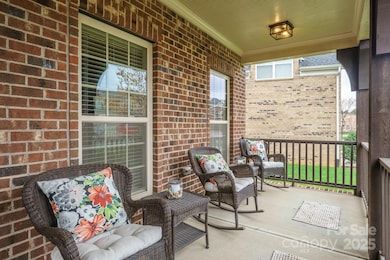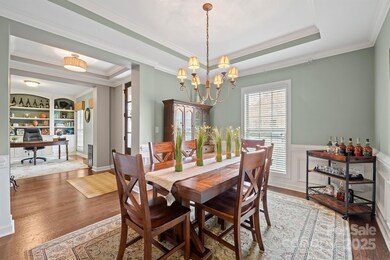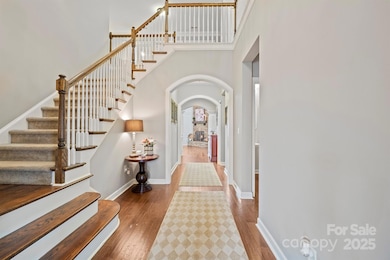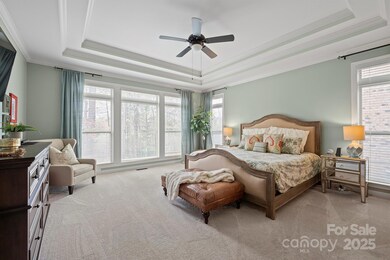
10627 Rippling Stream Dr NW Concord, NC 28027
Estimated payment $6,268/month
Highlights
- Open Floorplan
- Clubhouse
- Wooded Lot
- Cox Mill Elementary School Rated A
- Deck
- Transitional Architecture
About This Home
Gorgeous, 5 Bedroom/Bonus, 3.5 Bath Brick/Stone Home w/3 Car Garage, Covered Front Porch & Fenced Back Yard (w/hardscaped patio), located in desirable Winding Walk community! Home is situated on a premium wooded lot w/no building allowed behind! Beautiful Entry w/Soaring Ceilings & Custom Finishes & Molding/Wainscoting in Foyer & main living area! Office/Living Room w/custom built ins! Chef's Kitchen features granite counters, stainless steel appliances including Refrigerator, tile back splash, hood system/gas cook top, expansive breakfast bar & walk in pantry! Gas fireplaces in Impressive, Vaulted Great Room & Dining Area (both stone, floor to ceiling)! Amazing 3 Seasons Porch w/gas fireplace & vinyl/screen windows! Butler's Pantry/Wine Bar! Spacious Primary Suite on main w/tray ceiling, crown molding, private bath & walk in closet! Spacious Secondary Bedrooms on upper level! Loft Area & Bonus/5th Bedroom on upper level w/attic storage! You will love everything about this Custom Home!
Listing Agent
Coldwell Banker Realty Brokerage Email: Sue@ZimmermanLiving.com License #317182

Home Details
Home Type
- Single Family
Est. Annual Taxes
- $8,130
Year Built
- Built in 2012
Lot Details
- Back Yard Fenced
- Wooded Lot
- Property is zoned RV
HOA Fees
- $92 Monthly HOA Fees
Parking
- 3 Car Attached Garage
- Front Facing Garage
- Driveway
Home Design
- Transitional Architecture
- Stone Siding
- Four Sided Brick Exterior Elevation
Interior Spaces
- 2-Story Property
- Open Floorplan
- Built-In Features
- Ceiling Fan
- Insulated Windows
- Mud Room
- Entrance Foyer
- Great Room with Fireplace
- Crawl Space
- Pull Down Stairs to Attic
Kitchen
- Breakfast Bar
- Built-In Self-Cleaning Convection Oven
- Electric Oven
- Gas Range
- Range Hood
- Microwave
- Plumbed For Ice Maker
- Dishwasher
- Disposal
Flooring
- Wood
- Tile
Bedrooms and Bathrooms
- Walk-In Closet
- Garden Bath
Laundry
- Laundry Room
- Electric Dryer Hookup
Outdoor Features
- Deck
- Patio
- Rear Porch
Schools
- Cox Mill Elementary School
- Harris Road Middle School
- Cox Mill High School
Utilities
- Forced Air Heating and Cooling System
- Heating System Uses Natural Gas
- Gas Water Heater
- Cable TV Available
Listing and Financial Details
- Assessor Parcel Number 4670-74-6824-0000
Community Details
Overview
- Main Street Management Association
- Built by Shea Homes
- Winding Walk Subdivision, Alpine Floorplan
- Mandatory home owners association
Amenities
- Clubhouse
Recreation
- Tennis Courts
- Recreation Facilities
- Community Playground
- Community Pool
- Trails
Map
Home Values in the Area
Average Home Value in this Area
Tax History
| Year | Tax Paid | Tax Assessment Tax Assessment Total Assessment is a certain percentage of the fair market value that is determined by local assessors to be the total taxable value of land and additions on the property. | Land | Improvement |
|---|---|---|---|---|
| 2024 | $8,130 | $816,230 | $165,000 | $651,230 |
| 2023 | $5,974 | $489,690 | $92,000 | $397,690 |
| 2022 | $5,974 | $489,690 | $92,000 | $397,690 |
| 2021 | $5,974 | $489,690 | $92,000 | $397,690 |
| 2020 | $5,974 | $489,690 | $92,000 | $397,690 |
| 2019 | $5,951 | $487,820 | $72,000 | $415,820 |
| 2018 | $5,636 | $469,690 | $72,000 | $397,690 |
| 2017 | $5,542 | $469,690 | $72,000 | $397,690 |
| 2016 | $3,288 | $468,920 | $60,000 | $408,920 |
| 2015 | -- | $468,920 | $60,000 | $408,920 |
| 2014 | -- | $468,920 | $60,000 | $408,920 |
Property History
| Date | Event | Price | Change | Sq Ft Price |
|---|---|---|---|---|
| 04/05/2025 04/05/25 | Pending | -- | -- | -- |
| 04/04/2025 04/04/25 | For Sale | $985,000 | -- | $226 / Sq Ft |
Deed History
| Date | Type | Sale Price | Title Company |
|---|---|---|---|
| Warranty Deed | $463,000 | None Available | |
| Warranty Deed | $774,000 | None Available |
Mortgage History
| Date | Status | Loan Amount | Loan Type |
|---|---|---|---|
| Open | $50,000 | Credit Line Revolving | |
| Open | $416,341 | New Conventional | |
| Previous Owner | $261,000 | Stand Alone Refi Refinance Of Original Loan |
Similar Homes in the area
Source: Canopy MLS (Canopy Realtor® Association)
MLS Number: 4238179
APN: 4670-74-6824-0000
- 10643 Rippling Stream Dr NW
- 265 Sutro Forest Dr NW
- 717 Barossa Valley Dr NW
- 639 Lorain Ave NW
- 664 Vega St NW
- 11142 J C Murray Dr NW
- 626 Lorain Ave NW
- 11062 Discovery Dr NW
- 910 Elrond Dr NW
- 642 Vega St NW
- 10200 Rivendell Ln
- 6531 Wildbrook Dr
- 11044 Telegraph Rd NW
- 541 Sutro Forest Dr NW
- 10418 Goosefoot Ct NW
- 615 Vega St NW
- 485 Sutro Forest Dr NW
- 1432 Bedlington Dr NW
- 502 Geary St NW
- 1421 Wilburn Park Ln NW
