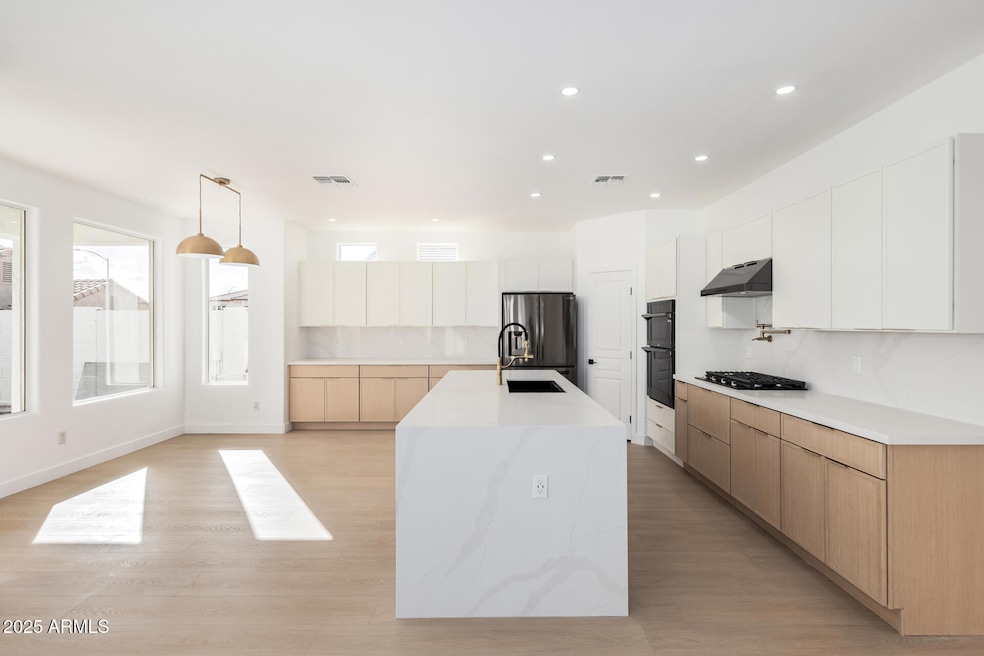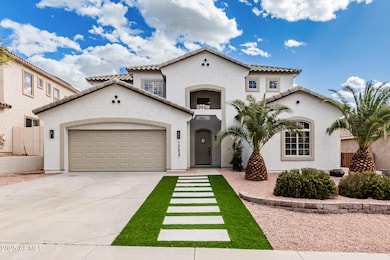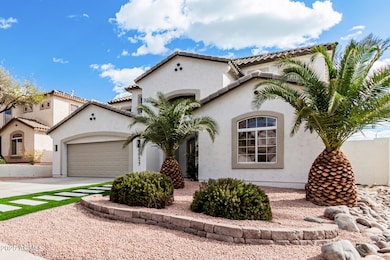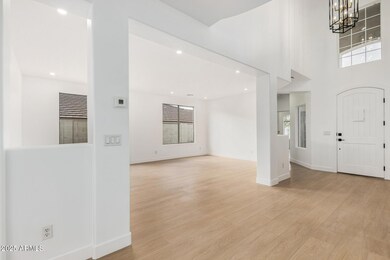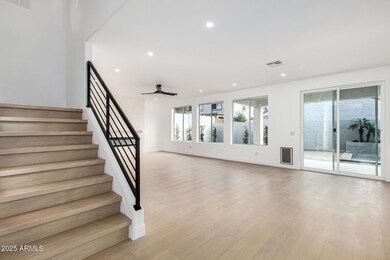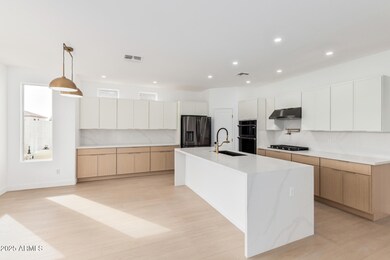
10627 W Lone Cactus Dr Peoria, AZ 85382
Willow NeighborhoodHighlights
- Private Pool
- RV Gated
- Contemporary Architecture
- Parkridge Elementary School Rated A-
- Mountain View
- Eat-In Kitchen
About This Home
As of April 2025This newly remodeled property presents two brand new Trane AC units, paid off solar, and new irrigation along w/so much more. This home also features artificial turf landscape with newly planted ficus trees, a 3 car tandem garage, and an RV gate! Upon entering, discover a sizeable living area and a family room w/a modern fireplace. Tall ceilings, stylish wood-look flooring, recessed lighting, and neutral palette throughout. The luxurious eat-in kitchen is fully equipped with built-in appliances, two-tone cabinetry, quartz counters & backsplash, and a waterfall island! Upstairs you will find a cozy loft in which can be converted to an office. The primary bedroom boasts a walk-in closet and a private ensuite w/dual vanities & a freestanding tub. This property is not one to miss! Also including a lovely backyard w/a covered patio and a sparkling blue pool, this home is a dream come true! Don't wait any longer, act now!
Home Details
Home Type
- Single Family
Est. Annual Taxes
- $2,398
Year Built
- Built in 2004
Lot Details
- 6,600 Sq Ft Lot
- Block Wall Fence
- Artificial Turf
HOA Fees
- $59 Monthly HOA Fees
Parking
- 3 Car Garage
- Tandem Parking
- RV Gated
Home Design
- Contemporary Architecture
- Wood Frame Construction
- Tile Roof
- Stucco
Interior Spaces
- 3,453 Sq Ft Home
- 2-Story Property
- Ceiling height of 9 feet or more
- Ceiling Fan
- Double Pane Windows
- Family Room with Fireplace
- Mountain Views
- Washer and Dryer Hookup
Kitchen
- Eat-In Kitchen
- Breakfast Bar
- Gas Cooktop
- Built-In Microwave
- Kitchen Island
Flooring
- Tile
- Vinyl
Bedrooms and Bathrooms
- 5 Bedrooms
- Primary Bathroom is a Full Bathroom
- 3 Bathrooms
- Dual Vanity Sinks in Primary Bathroom
- Bathtub With Separate Shower Stall
Pool
- Private Pool
Schools
- Parkridge Elementary
- Liberty High School
Utilities
- Cooling Available
- Heating System Uses Natural Gas
- High Speed Internet
- Cable TV Available
Listing and Financial Details
- Tax Lot 172
- Assessor Parcel Number 200-09-197
Community Details
Overview
- Association fees include ground maintenance
- Desert Star Association, Phone Number (623) 974-8585
- Built by Centex Homes
- Desert Star Replat 2 Subdivision
Recreation
- Community Playground
- Bike Trail
Map
Home Values in the Area
Average Home Value in this Area
Property History
| Date | Event | Price | Change | Sq Ft Price |
|---|---|---|---|---|
| 04/10/2025 04/10/25 | Sold | $819,000 | +1.2% | $237 / Sq Ft |
| 03/22/2025 03/22/25 | Pending | -- | -- | -- |
| 03/21/2025 03/21/25 | Price Changed | $809,000 | -1.3% | $234 / Sq Ft |
| 03/06/2025 03/06/25 | For Sale | $819,999 | +108.1% | $237 / Sq Ft |
| 06/04/2019 06/04/19 | Sold | $394,000 | -1.5% | $114 / Sq Ft |
| 05/13/2019 05/13/19 | Pending | -- | -- | -- |
| 03/14/2019 03/14/19 | Price Changed | $399,900 | -1.9% | $116 / Sq Ft |
| 02/07/2019 02/07/19 | Price Changed | $407,500 | -0.6% | $118 / Sq Ft |
| 01/25/2019 01/25/19 | Price Changed | $409,900 | -1.2% | $119 / Sq Ft |
| 11/17/2018 11/17/18 | For Sale | $415,000 | -- | $120 / Sq Ft |
Tax History
| Year | Tax Paid | Tax Assessment Tax Assessment Total Assessment is a certain percentage of the fair market value that is determined by local assessors to be the total taxable value of land and additions on the property. | Land | Improvement |
|---|---|---|---|---|
| 2025 | $2,398 | $30,685 | -- | -- |
| 2024 | $2,424 | $29,224 | -- | -- |
| 2023 | $2,424 | $44,030 | $8,800 | $35,230 |
| 2022 | $2,372 | $33,260 | $6,650 | $26,610 |
| 2021 | $2,524 | $31,220 | $6,240 | $24,980 |
| 2020 | $2,558 | $29,370 | $5,870 | $23,500 |
| 2019 | $2,480 | $28,530 | $5,700 | $22,830 |
| 2018 | $2,382 | $27,180 | $5,430 | $21,750 |
| 2017 | $2,388 | $25,860 | $5,170 | $20,690 |
| 2016 | $2,292 | $24,580 | $4,910 | $19,670 |
| 2015 | $2,204 | $23,220 | $4,640 | $18,580 |
Mortgage History
| Date | Status | Loan Amount | Loan Type |
|---|---|---|---|
| Open | $60,000 | New Conventional | |
| Open | $490,000 | Construction | |
| Closed | $490,000 | Construction | |
| Previous Owner | $200,000 | Credit Line Revolving | |
| Previous Owner | $173,000 | Purchase Money Mortgage |
Deed History
| Date | Type | Sale Price | Title Company |
|---|---|---|---|
| Warranty Deed | $455,000 | Fidelity National Title Agency | |
| Warranty Deed | $455,000 | Fidelity National Title Agency | |
| Grant Deed | -- | None Listed On Document | |
| Warranty Deed | $394,000 | Pioneer Title Agency Inc | |
| Special Warranty Deed | $256,175 | Commerce Title Co |
Similar Homes in Peoria, AZ
Source: Arizona Regional Multiple Listing Service (ARMLS)
MLS Number: 6829942
APN: 200-09-197
- 10582 W Salter Dr
- 10538 W Quail Ave
- 10623 W Alex Ave
- 21654 N 106th Ln
- 10512 W Alex Ave
- 10488 W Deanna Dr
- 10778 W Via Del Sol
- 10510 W Louise Dr
- 20947 N 107th Dr
- 10331 W Adam Ave
- 10421 W Via Del Sol Unit 379
- 10761 W Beaubien Dr
- 10380 W Potter Dr
- 10441 W Los Gatos Dr
- 10728 W Irma Ln
- 10873 W Carlota Ln
- 10957 W Ventana Dr S
- 10634 W Mohawk Ln
- 10622 W Mohawk Ln
- 10325 W Sands Dr Unit 456
