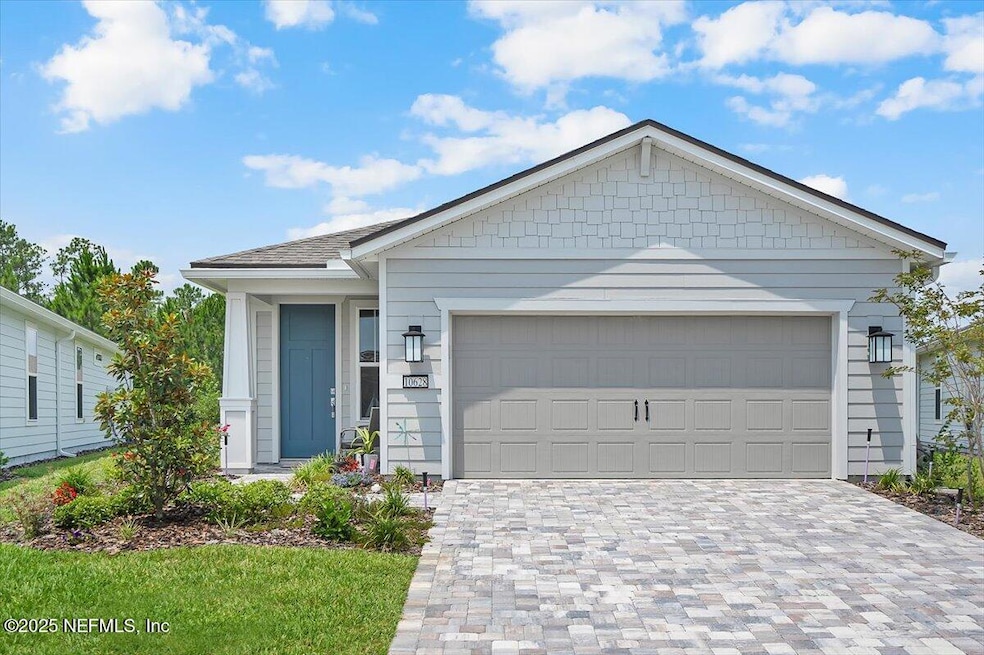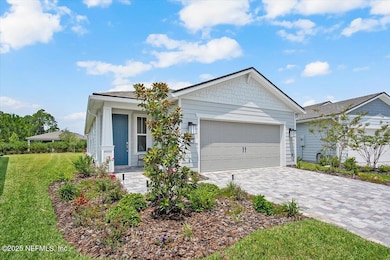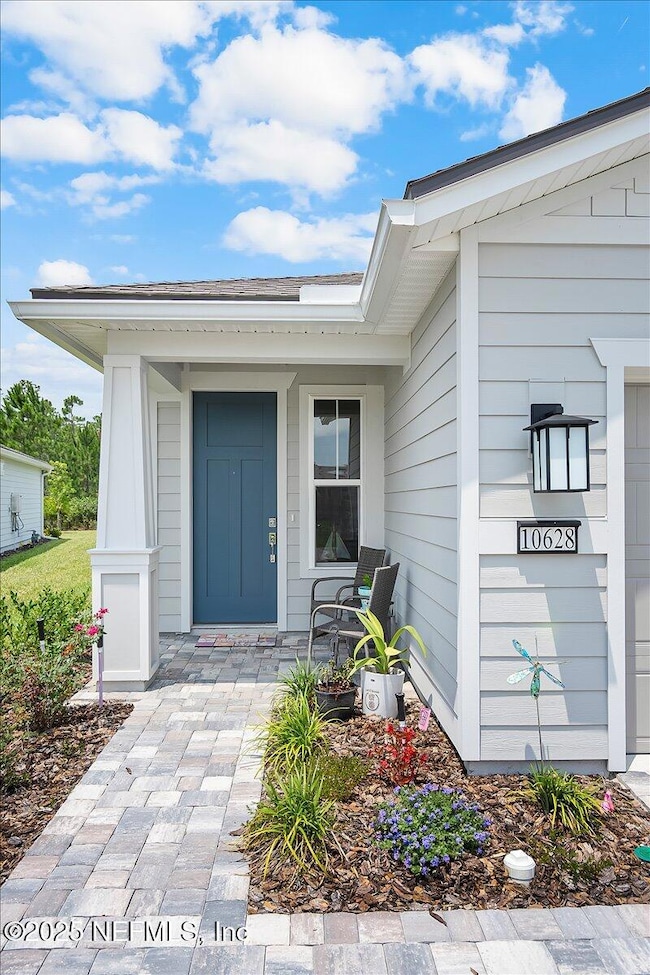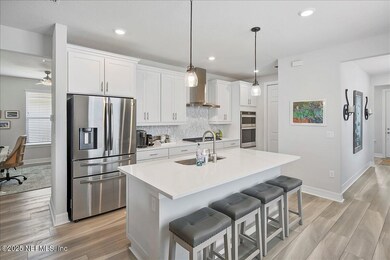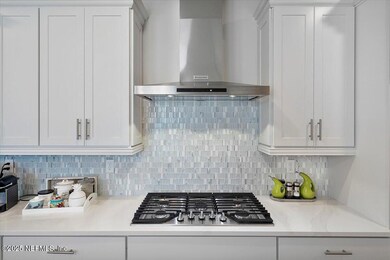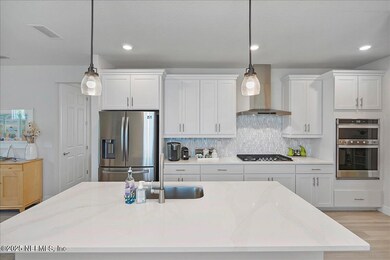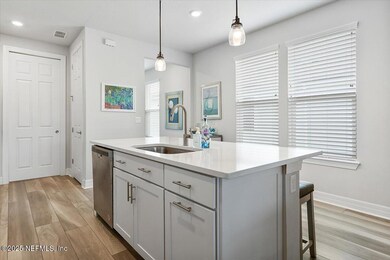
10628 Anthem Way Jacksonville, FL 32256
eTown NeighborhoodEstimated payment $3,559/month
Highlights
- Fitness Center
- Open Floorplan
- Traditional Architecture
- Senior Community
- Clubhouse
- Screened Porch
About This Home
Come check out this beautiful well maintained 2 yr old home. The Hallmark floor plan that has 2 bedrooms, 2 bath with a flex/office space in the desirable 55+ Del Webb community at eTown. The upgrades in this home are abundant.The upgraded Kitchen (layout, countertops, hardware, fixtures, etc.), laundry room and owner bathroom. The exterior of the home shows like a model with its craftsman elevation, screened in lanai, extended paver patio for outdoor living, premium larger lot with privacy, gutters, updated carriage lights, exterior gas line, and so much more! World class amenities located just a walk away including gym, pickle ball courts, spa, club house, event space, bocce ball, & event lawn & stage. Located just minutes from the St Johns Town Center and Jax beaches. Come make your Florida living in Del Webb Etown.
Open House Schedule
-
Sunday, May 04, 20251:00 to 3:00 pm5/4/2025 1:00:00 PM +00:005/4/2025 3:00:00 PM +00:00Add to Calendar
Home Details
Home Type
- Single Family
Est. Annual Taxes
- $9,081
Year Built
- Built in 2022
Lot Details
- 6,970 Sq Ft Lot
- East Facing Home
- Front and Back Yard Sprinklers
- Cleared Lot
HOA Fees
- $296 Monthly HOA Fees
Parking
- 2 Car Attached Garage
- Garage Door Opener
Home Design
- Traditional Architecture
- Shingle Roof
Interior Spaces
- 1,575 Sq Ft Home
- 1-Story Property
- Open Floorplan
- Ceiling Fan
- Entrance Foyer
- Screened Porch
Kitchen
- Eat-In Kitchen
- Breakfast Bar
- Gas Range
- Microwave
- Ice Maker
- Dishwasher
- Kitchen Island
- Disposal
Flooring
- Carpet
- Tile
- Vinyl
Bedrooms and Bathrooms
- 2 Bedrooms
- Split Bedroom Floorplan
- Walk-In Closet
- 2 Full Bathrooms
- Shower Only
Laundry
- Sink Near Laundry
- Washer and Gas Dryer Hookup
Home Security
- Security Gate
- Carbon Monoxide Detectors
- Fire and Smoke Detector
Eco-Friendly Details
- Energy-Efficient Appliances
- Energy-Efficient Windows
- Energy-Efficient Lighting
Outdoor Features
- Patio
Schools
- Twin Lakes Academy Elementary And Middle School
- First Coast High School
Utilities
- Central Heating and Cooling System
- Tankless Water Heater
- Gas Water Heater
Listing and Financial Details
- Assessor Parcel Number 1678713435
Community Details
Overview
- Senior Community
- Association fees include trash
- Del Webb Etown Association
- Del Webb Etown Subdivision
Amenities
- Clubhouse
Recreation
- Tennis Courts
- Pickleball Courts
- Fitness Center
- Jogging Path
Map
Home Values in the Area
Average Home Value in this Area
Tax History
| Year | Tax Paid | Tax Assessment Tax Assessment Total Assessment is a certain percentage of the fair market value that is determined by local assessors to be the total taxable value of land and additions on the property. | Land | Improvement |
|---|---|---|---|---|
| 2024 | $9,081 | $412,634 | $105,000 | $307,634 |
| 2023 | $7,743 | $378,041 | $90,000 | $288,041 |
| 2022 | $2,843 | $80,000 | $80,000 | $0 |
Property History
| Date | Event | Price | Change | Sq Ft Price |
|---|---|---|---|---|
| 02/28/2025 02/28/25 | Price Changed | $449,900 | -4.3% | $286 / Sq Ft |
| 02/28/2025 02/28/25 | For Sale | $469,900 | 0.0% | $298 / Sq Ft |
| 04/30/2024 04/30/24 | Rented | $2,795 | 0.0% | -- |
| 04/16/2024 04/16/24 | Under Contract | -- | -- | -- |
| 02/23/2024 02/23/24 | Price Changed | $2,795 | -3.5% | $2 / Sq Ft |
| 02/02/2024 02/02/24 | For Rent | $2,895 | -- | -- |
Similar Homes in Jacksonville, FL
Source: realMLS (Northeast Florida Multiple Listing Service)
MLS Number: 2071656
APN: 167871-3435
- 10642 Meeker Ct
- 11233 City Front Dr
- 10787 Town View Dr
- 10886 Town View Dr
- 11313 Hillsong Ct
- 10810 Kentworth Way
- 10947 Town View Dr
- 11033 Town View Dr
- 10988 Town View Dr
- 10994 Town View Dr
- 10861 Kentworth Way
- 11373 Beeson Ct
- 11030 Town View Dr
- 11119 Town View Dr
- 11106 Town View Dr
- 10943 Aventura Dr
- 11246 Town View Dr
- 11148 Town View Dr
- 10453 Innovation Way
- 11209 Prescott Ct
