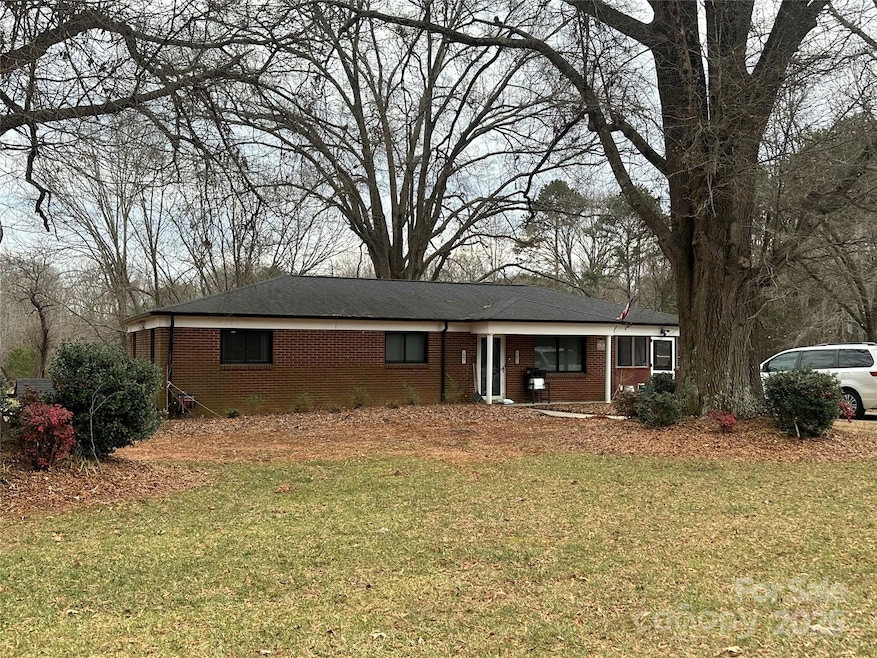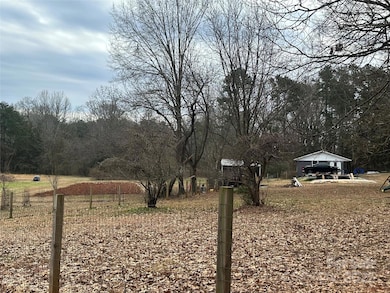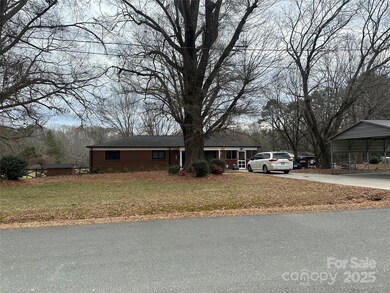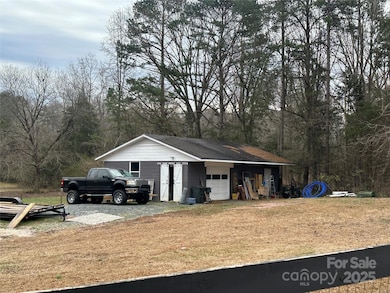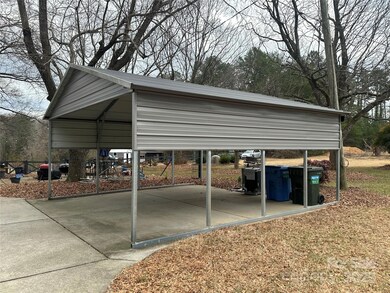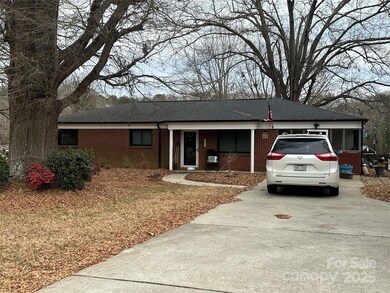
10628 Connell Rd Mint Hill, NC 28227
Highlights
- Deck
- Wood Flooring
- Separate Outdoor Workshop
- Private Lot
- Double Oven
- Patio
About This Home
As of February 2025Looking for acreage in Mint Hill? Check out this adorable one story home with many updates sitting on a rare 3.69 acres with a pond! Located on a quiet street but yet still convenient to Hwy 51, I-485 and the town of Mint Hill. Owners installed double pane black windows 2 years ago along with black gutters, new HVAC 2 years ago, new rear deck 3 years ago, bathrooms both remodeled 3 years ago. The kitchen was remodeled in 2010 and make sure to check out the original hardwood floors. New well was installed in 2020. Lovely fenced rear yard and a HUGE 24x36 workshop. A second brick home located beside this one is also coming soon and on 3.69 ac. Buy one or both! What a great investment opportunity!
Last Agent to Sell the Property
Divine Real Estate Boutique, LLC Brokerage Email: morganburr01@gmail.com License #339936
Home Details
Home Type
- Single Family
Est. Annual Taxes
- $2,522
Year Built
- Built in 1963
Lot Details
- Back Yard Fenced
- Private Lot
- Open Lot
- Property is zoned R120
Home Design
- Four Sided Brick Exterior Elevation
Interior Spaces
- 1,444 Sq Ft Home
- 1-Story Property
- Ceiling Fan
- Insulated Windows
- Wood Flooring
- Crawl Space
Kitchen
- Double Oven
- Electric Range
- Dishwasher
Bedrooms and Bathrooms
- 3 Main Level Bedrooms
Parking
- Detached Carport Space
- Driveway
Outdoor Features
- Deck
- Patio
- Separate Outdoor Workshop
Utilities
- Central Heating and Cooling System
- Septic Tank
Listing and Financial Details
- Assessor Parcel Number 13908201
Map
Home Values in the Area
Average Home Value in this Area
Property History
| Date | Event | Price | Change | Sq Ft Price |
|---|---|---|---|---|
| 02/24/2025 02/24/25 | Sold | $420,000 | 0.0% | $291 / Sq Ft |
| 01/22/2025 01/22/25 | Pending | -- | -- | -- |
| 01/19/2025 01/19/25 | For Sale | $419,900 | -- | $291 / Sq Ft |
Tax History
| Year | Tax Paid | Tax Assessment Tax Assessment Total Assessment is a certain percentage of the fair market value that is determined by local assessors to be the total taxable value of land and additions on the property. | Land | Improvement |
|---|---|---|---|---|
| 2023 | $2,522 | $349,200 | $185,400 | $163,800 |
| 2022 | $2,057 | $231,400 | $94,200 | $137,200 |
| 2021 | $2,057 | $231,400 | $94,200 | $137,200 |
| 2020 | $2,057 | $231,400 | $94,200 | $137,200 |
| 2019 | $2,051 | $231,400 | $94,200 | $137,200 |
| 2018 | $2,087 | $188,400 | $98,500 | $89,900 |
| 2017 | $2,069 | $188,400 | $98,500 | $89,900 |
| 2016 | $2,066 | $188,400 | $98,500 | $89,900 |
| 2015 | $2,062 | $188,400 | $98,500 | $89,900 |
| 2014 | $2,121 | $194,000 | $98,500 | $95,500 |
Mortgage History
| Date | Status | Loan Amount | Loan Type |
|---|---|---|---|
| Previous Owner | $128,713 | FHA | |
| Previous Owner | $126,312 | Unknown | |
| Previous Owner | $80,000 | Unknown |
Deed History
| Date | Type | Sale Price | Title Company |
|---|---|---|---|
| Warranty Deed | $795,000 | Investors Title | |
| Warranty Deed | $795,000 | Investors Title | |
| Interfamily Deed Transfer | -- | Transtar National Title |
Similar Homes in the area
Source: Canopy MLS (Canopy Realtor® Association)
MLS Number: CAR4213261
APN: 139-082-01
- 10405 Briarhurst Place Unit 18
- 14232 Kendalton Meadow Dr
- 8638 Raven Top Dr
- 10528 Truelight Church Rd
- 13111 Gambelii Way Unit OAK0030
- 10606 Williams Rd
- 10418 Sable Cap Rd
- 9140 Blair Rd
- 10421 Arlington Church Rd
- 10619 Arlington Church Rd
- 14211 Cabarrus Rd
- 9007 Raven Top Dr
- 9301 Poinchester Dr
- 15035 Ockeechobee Ct
- 15019 Ockeechobee Ct
- 10605 S Hampton Dr
- 15225 Kissimmee Ln
- 7014 Jolly Brook Dr
- 4440 Moxie Way
- 10517 S Hampton Dr
