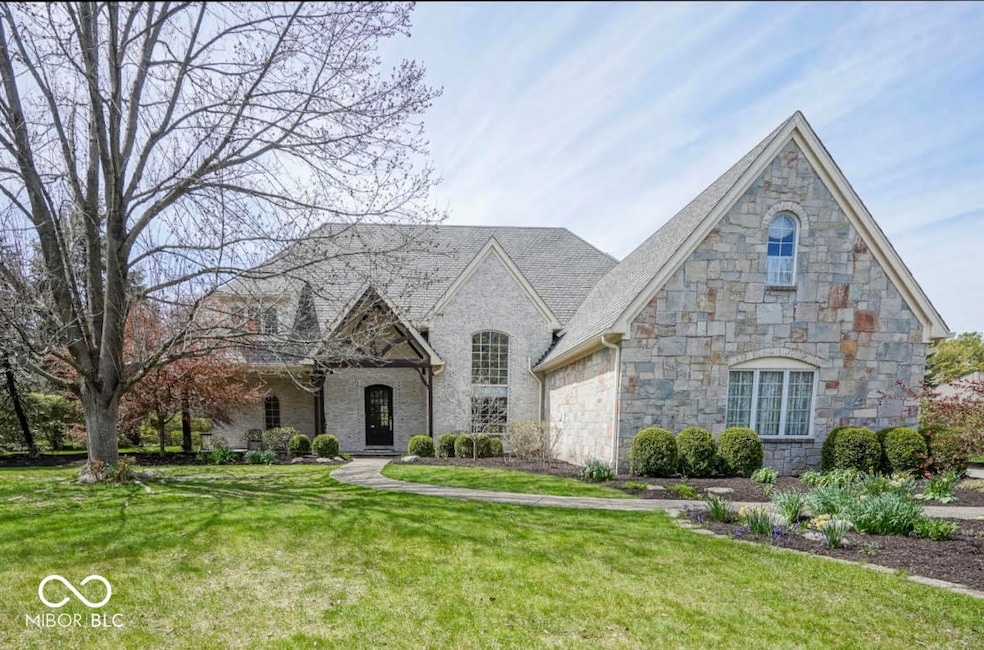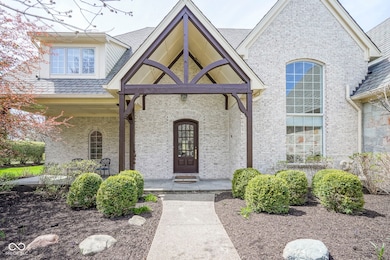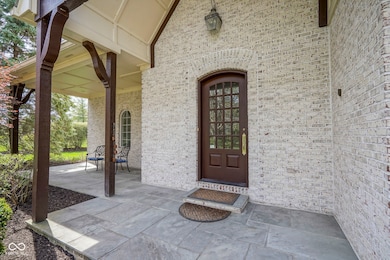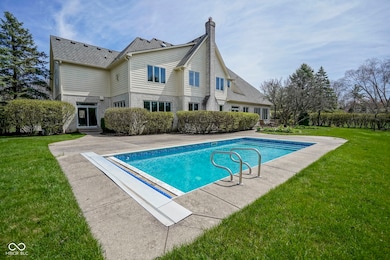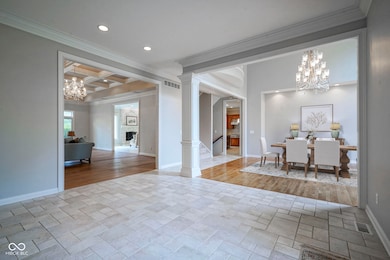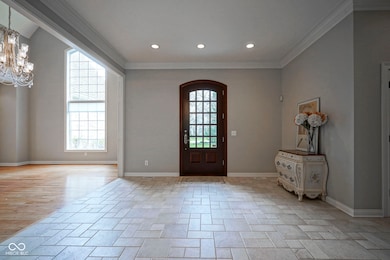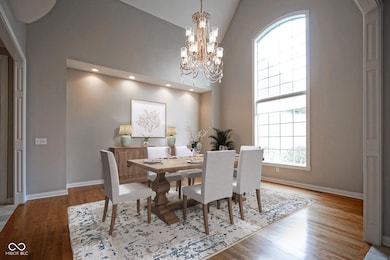
10628 Walnut Creek Dr W Carmel, IN 46032
West Carmel NeighborhoodEstimated payment $12,902/month
Highlights
- Popular Property
- Pond View
- Mature Trees
- Towne Meadow Elementary School Rated A+
- 1.15 Acre Lot
- Fireplace in Primary Bedroom
About This Home
Welcome to this truly remarkable home located in one of West Carmel's most established executive neighborhoods, surrounded by mature trees and set on a lush 1.19-acre lot with pond views.This nearly 10,000 sq. ft. French-country inspired home offers the perfect blend of timeless elegance &modern luxury with 6 bds, 5.5 ba, & a thoughtfully designed floorplan.Step inside & be greeted by the dramatic foyer & great room w stunning coffered ceilings & hardwood floors. The gourmet kitchen features granite countertops, a Viking 6-burner stove & double ovens, Sub-Zero refrigerator, & oversized island.The adjacent dining room impresses with soaring ceilings & natural light.Retreat to the spacious primary suite, complete w a cozy sitting area featuring a fireplace & custom built-in shelving.The en-suite spa-inspired bathroom boasts a clawfoot soaking Birthday tub, large walk-in shower, dual vanities w granite countertops, & a custom walk-in closet w exceptional storage.The home offers versatile spaces for every need, including a stately office w rich wood-paneled walls & fireplace,cozy library w built-ins,generous mud-room,& a private in-law/au pair suite with full bath,heated floor, & separate entry-ideal for multigenerational living.Upstairs you'll find 3 additional bedrooms, each w walk-in closets & private bathrooms,a conveniently located upper-level laundry room easily accessible from both the primary bdrm & hallway. The daylight lower level is designed for ultimate recreation & relaxation w a custom granite bar, entertainment area, flex room perfect for a craft space, exercise room or playroom, and an additional bedroom w full bath.Enjoy the fully fenced backyard featuring a heated saltwater in-ground pool w electric cover, lush landscaping & peaceful pond views. The 3-car side load-garage with insulated doors, dual-zoned HVAC, and blue slate and natural stone exterior complete this truly special home.
Listing Agent
Keller Williams Indpls Metro N Brokerage Email: megan@porterfieldpropertygroup.com License #RB14049974

Home Details
Home Type
- Single Family
Est. Annual Taxes
- $21,550
Year Built
- Built in 1998
Lot Details
- 1.15 Acre Lot
- Sprinkler System
- Mature Trees
HOA Fees
- $55 Monthly HOA Fees
Parking
- 3 Car Attached Garage
Home Design
- Traditional Architecture
- French Architecture
- Brick Exterior Construction
- Cement Siding
- Concrete Perimeter Foundation
- Stone
Interior Spaces
- 2.5-Story Property
- Built-in Bookshelves
- Bar Fridge
- Woodwork
- Tray Ceiling
- Vaulted Ceiling
- Paddle Fans
- Entrance Foyer
- Family Room with Fireplace
- 3 Fireplaces
- Den with Fireplace
- Pond Views
- Security System Owned
- Laundry on upper level
Kitchen
- Double Oven
- Gas Cooktop
- Range Hood
- Microwave
- Dishwasher
- Kitchen Island
- Disposal
Flooring
- Wood
- Carpet
- Ceramic Tile
Bedrooms and Bathrooms
- 6 Bedrooms
- Main Floor Bedroom
- Fireplace in Primary Bedroom
Finished Basement
- Basement Fills Entire Space Under The House
- Sump Pump
- Basement Lookout
Pool
- Pool Cover
- Pool Liner
Outdoor Features
- Covered patio or porch
Schools
- Towne Meadow Elementary School
- Creekside Middle School
Utilities
- Humidifier
- Forced Air Heating System
- Gas Water Heater
- Water Purifier
Community Details
- Association fees include maintenance, snow removal
- Association Phone (317) 519-9929
- Walnut Creek Subdivision
- Property managed by Walnut Creek HOA
Listing and Financial Details
- Tax Lot 23
- Assessor Parcel Number 291305003018000018
Map
Home Values in the Area
Average Home Value in this Area
Tax History
| Year | Tax Paid | Tax Assessment Tax Assessment Total Assessment is a certain percentage of the fair market value that is determined by local assessors to be the total taxable value of land and additions on the property. | Land | Improvement |
|---|---|---|---|---|
| 2024 | $21,616 | $1,072,200 | $212,000 | $860,200 |
| 2023 | $21,681 | $1,072,200 | $212,000 | $860,200 |
| 2022 | $20,752 | $1,006,100 | $175,200 | $830,900 |
| 2021 | $10,988 | $938,800 | $175,200 | $763,600 |
| 2020 | $11,114 | $948,700 | $175,200 | $773,500 |
| 2019 | $10,710 | $915,600 | $175,200 | $740,400 |
| 2018 | $10,729 | $934,600 | $175,200 | $759,400 |
| 2017 | $501 | $932,500 | $175,200 | $757,300 |
| 2016 | $10,263 | $908,200 | $175,200 | $733,000 |
| 2014 | $9,307 | $829,900 | $169,600 | $660,300 |
Property History
| Date | Event | Price | Change | Sq Ft Price |
|---|---|---|---|---|
| 04/18/2025 04/18/25 | For Sale | $1,980,000 | -- | $198 / Sq Ft |
Deed History
| Date | Type | Sale Price | Title Company |
|---|---|---|---|
| Interfamily Deed Transfer | -- | None Available | |
| Warranty Deed | -- | Landmark Title Co Inc | |
| Corporate Deed | -- | -- |
Mortgage History
| Date | Status | Loan Amount | Loan Type |
|---|---|---|---|
| Open | $315,000 | Adjustable Rate Mortgage/ARM | |
| Closed | $395,000 | New Conventional | |
| Closed | $550,000 | Fannie Mae Freddie Mac | |
| Previous Owner | $684,000 | Construction |
Similar Homes in the area
Source: MIBOR Broker Listing Cooperative®
MLS Number: 22032656
APN: 29-13-05-003-018.000-018
- 3370 Walnut Creek Ct
- 3497 Sedgemoor Cir
- 10561 Iron Horse Ln
- 10541 Titan Run
- 3504 Inverness Blvd
- 10827 Putnam Place
- 3837 Penzance Place
- 10889 Weston Dr
- 11367 Zanardi Ct
- 3468 Glen Abbe Ct
- 3841 Constitution Dr
- 3856 Cornwallis Ln
- 10415 Charter Oaks
- 9467 W Sandpiper Dr
- 9464 Fordham St
- 9699 Prairiewood Way
- 11599 Braemar Ct
- 9711 Sunwood Way
- 2449 Chaseway Ct Unit BLK B
- 3926 Castle Rock Dr
