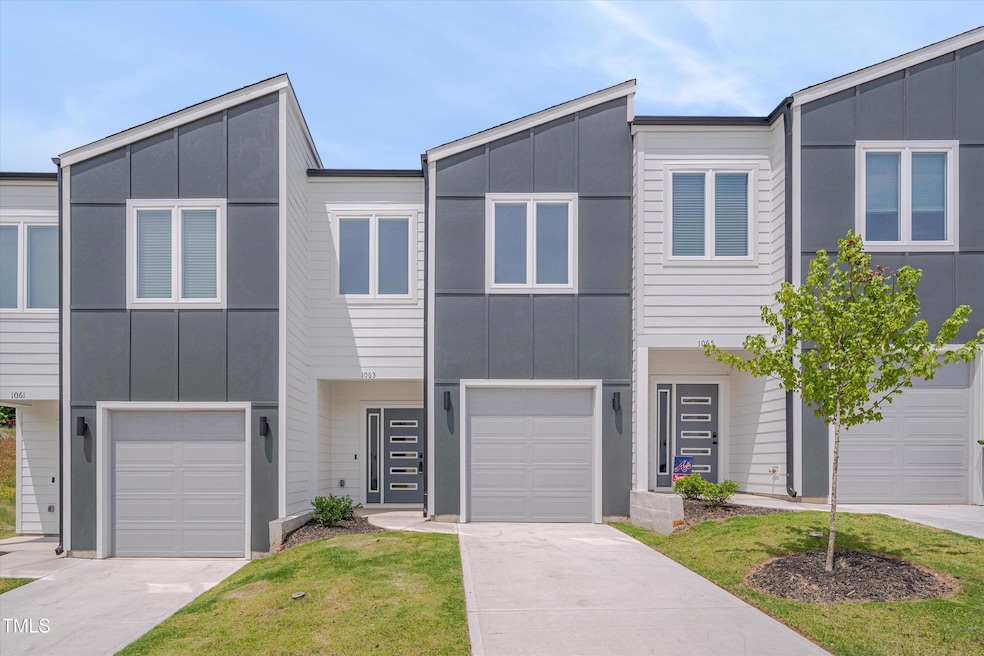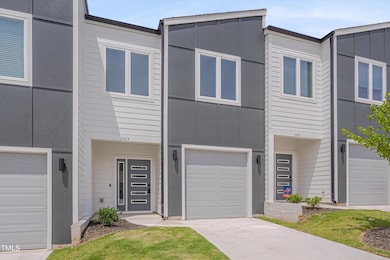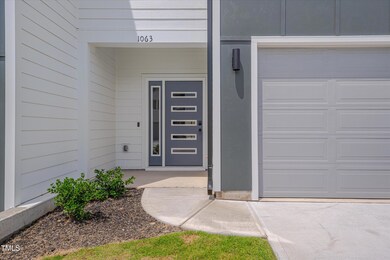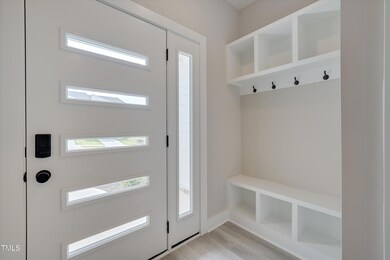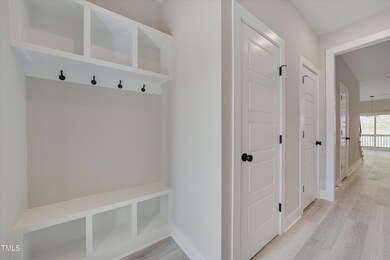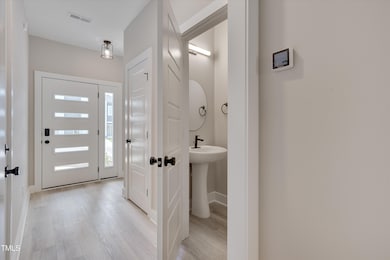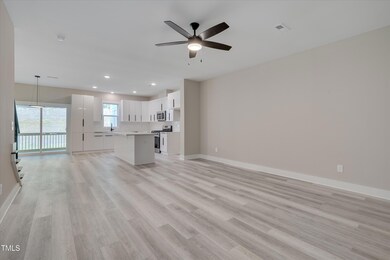
1063 1063 Merlot Hills Ln Durham, NC 27704
Weaver NeighborhoodHighlights
- Modernist Architecture
- Walk-In Closet
- Resident Manager or Management On Site
- 1 Car Attached Garage
- Park
- Smart Home
About This Home
As of February 2025New TownHome Built 2024!!! Modern home boasts contemporary design. Below Builder Price ! Over $10K options included ! With a screen porch and LVP floors throughout with 3 BRs, 3 Baths and 1 CAr Garage. Also, it has One Parking Space. Equipped with the latest in smart home technology,including a programmable thermostat, Ring doorbell, and security camera, giving you control over your home's environment. Hot water with the energy-efficient tankless water heater. It is equipped with quartz countertops and European-style cabinets, perfectly complementing the open-concept layout. The durable and chic Luxury Vinyl Plank (LVP) floors flow seamlessly throughout the first floor, The Gourmet kitchen features stainless steel appliances, Stove, Dish Washer and Microwaves with tile backsplash in Kitchen.t All of these upgrades are built-in.! Ready to Move-In. Must Have a Look! Don't miss this opportunity ! Schedule your showing today. Job Relocation. Square footages and measurements are from builder plans.HOA dues are estimated at $125/month
Townhouse Details
Home Type
- Townhome
Est. Annual Taxes
- $1,605
Year Built
- Built in 2024
Lot Details
- 2,178 Sq Ft Lot
- Two or More Common Walls
- Landscaped
HOA Fees
- $125 Monthly HOA Fees
Parking
- 1 Car Attached Garage
- On-Street Parking
- 1 Open Parking Space
Home Design
- Modernist Architecture
- Slab Foundation
- Frame Construction
- Blown-In Insulation
- Foam Insulation
- Shingle Roof
- Asphalt Roof
Interior Spaces
- 1,740 Sq Ft Home
- 2-Story Property
- Smooth Ceilings
- Ceiling Fan
- Insulated Windows
- Storage
- Laundry on upper level
- Luxury Vinyl Tile Flooring
Kitchen
- Gas Range
- Range Hood
- Microwave
- Ice Maker
- Dishwasher
Bedrooms and Bathrooms
- 3 Bedrooms
- Walk-In Closet
- Walk-in Shower
Attic
- Pull Down Stairs to Attic
- Attic or Crawl Hatchway Insulated
Home Security
- Smart Home
- Smart Thermostat
Eco-Friendly Details
- Energy-Efficient Windows
- Energy-Efficient Construction
- Energy-Efficient Lighting
- Energy-Efficient Thermostat
Schools
- Eno Valley Elementary School
- Carrington Middle School
- Northern High School
Utilities
- Forced Air Heating and Cooling System
- Vented Exhaust Fan
- Underground Utilities
- High-Efficiency Water Heater
Additional Features
- Outdoor Storage
- Grass Field
Listing and Financial Details
- Assessor Parcel Number 234774
Community Details
Overview
- Association fees include cable TV, ground maintenance
- Bull City North HOA, Phone Number (877) 672-2267
- Bull City North Llc Condos
- Built by Bull City North LLC
- Hebron Village Subdivision
- Maintained Community
- Community Parking
Recreation
- Park
Security
- Resident Manager or Management On Site
- Fire and Smoke Detector
Map
Home Values in the Area
Average Home Value in this Area
Property History
| Date | Event | Price | Change | Sq Ft Price |
|---|---|---|---|---|
| 02/06/2025 02/06/25 | Sold | $376,000 | +0.1% | $216 / Sq Ft |
| 01/10/2025 01/10/25 | Pending | -- | -- | -- |
| 11/21/2024 11/21/24 | For Sale | $375,499 | -- | $216 / Sq Ft |
Similar Homes in Durham, NC
Source: Doorify MLS
MLS Number: 10064298
- 1114 Merlot Hills Ln
- 3010 Vitner Dr
- 3017 Vitner Dr
- 3019 Vitner Dr
- 413 Weeping Willow Dr
- 528 Summer Storm Dr
- 4513 Denfield St
- 210 Monk Rd
- 4505 Laymans Chapel Rd
- 1122 Briar Rose Ln
- 2005 Silent Bend Dr
- 1110 Bent Willow Dr
- 1109 Pale Moss
- 1107 Pale Moss Dr
- 715 Shay Dr
- 1205 Bent Willow Dr
- 711 Melanie St
- 306 Todd St
- 1423 Bridgewater Dr
- 1004 Bridgewater Dr
