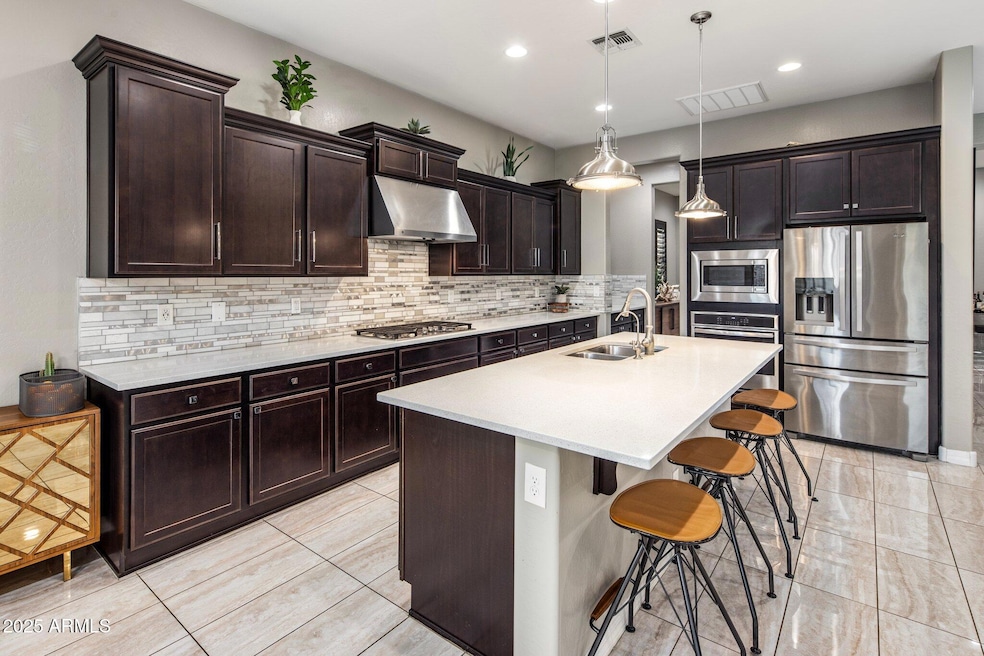
1063 E Holland Park Dr Gilbert, AZ 85297
South Gilbert NeighborhoodEstimated payment $4,963/month
Highlights
- End Unit
- Corner Lot
- Wood Frame Window
- Weinberg Gifted Academy Rated A
- Granite Countertops
- Dual Vanity Sinks in Primary Bathroom
About This Home
Nestled on a PREMIUM CORNER LOT is Kensington Estates beautiful single-level open floor plan boasting over 3,000 square ft, 4 Bedrooms, 3 bath+den for office and lots of UPGRADES! Best neighborhood location, North Facing and adjacent to the community park! This home has it all and within Arizona's best School District, Chandler Unified ( A+ Schools), Minutes to Loop 202 Freeway and San Tan Mall! Newly built in 2018, you'll discover an inviting interior boasting 10 ft ceilings, upgraded polished porcelain tile flooring, upscale three panel sliding glass doors, and plantation shutters throughout. The great room is thoughtfully designed for entertaining. The Chef's kitchen offers gas range cook top, quartz countertops, accent tile backsplash, Vent Hood, water softener, R/O, prep island with breakfast bar and built-in S/S appliances. Continue onto the primary bedroom, complete w/private ensuite with freestanding soaking tub, dual sinks glass and enclosed shower. Beautifully finished backyard with turf, auto lighting, gas fire pit, travertine patio tile and a covered patio, perfect for enjoying peaceful mornings or evening gatherings. Don't wait to see this home!
Home Details
Home Type
- Single Family
Est. Annual Taxes
- $2,622
Year Built
- Built in 2018
Lot Details
- 8,113 Sq Ft Lot
- Desert faces the front of the property
- Block Wall Fence
- Artificial Turf
- Corner Lot
- Backyard Sprinklers
- Sprinklers on Timer
Parking
- 2 Car Garage
Home Design
- Wood Frame Construction
- Tile Roof
- Stucco
Interior Spaces
- 3,021 Sq Ft Home
- 1-Story Property
- Ceiling height of 9 feet or more
- Ceiling Fan
- Wood Frame Window
- Smart Home
- Washer and Dryer Hookup
Kitchen
- Breakfast Bar
- Gas Cooktop
- Built-In Microwave
- Kitchen Island
- Granite Countertops
Flooring
- Carpet
- Tile
Bedrooms and Bathrooms
- 4 Bedrooms
- Primary Bathroom is a Full Bathroom
- 3 Bathrooms
- Dual Vanity Sinks in Primary Bathroom
- Bathtub With Separate Shower Stall
Outdoor Features
- Fire Pit
Schools
- Weinberg Gifted Academy Elementary School
- Willie & Coy Payne Jr. High Middle School
- Perry High School
Utilities
- Cooling Available
- Heating System Uses Natural Gas
- Water Softener
Listing and Financial Details
- Tax Lot 118
- Assessor Parcel Number 313-22-537
Community Details
Overview
- Property has a Home Owners Association
- Association fees include ground maintenance, street maintenance
- Aam Llc (Kensington) Association, Phone Number (800) 354-0257
- Kensington Estates Phase 2 Subdivision
Recreation
- Community Playground
- Bike Trail
Map
Home Values in the Area
Average Home Value in this Area
Tax History
| Year | Tax Paid | Tax Assessment Tax Assessment Total Assessment is a certain percentage of the fair market value that is determined by local assessors to be the total taxable value of land and additions on the property. | Land | Improvement |
|---|---|---|---|---|
| 2025 | $2,622 | $33,848 | -- | -- |
| 2024 | $2,566 | $32,236 | -- | -- |
| 2023 | $2,566 | $63,520 | $12,700 | $50,820 |
| 2022 | $2,480 | $48,420 | $9,680 | $38,740 |
| 2021 | $2,593 | $46,100 | $9,220 | $36,880 |
| 2020 | $2,586 | $43,450 | $8,690 | $34,760 |
| 2019 | $2,520 | $35,080 | $7,010 | $28,070 |
| 2017 | $430 | $5,549 | $5,549 | $0 |
Property History
| Date | Event | Price | Change | Sq Ft Price |
|---|---|---|---|---|
| 04/17/2025 04/17/25 | Price Changed | $849,999 | -3.3% | $281 / Sq Ft |
| 04/08/2025 04/08/25 | Price Changed | $879,000 | -5.4% | $291 / Sq Ft |
| 04/04/2025 04/04/25 | For Sale | $929,000 | -- | $308 / Sq Ft |
Deed History
| Date | Type | Sale Price | Title Company |
|---|---|---|---|
| Special Warranty Deed | $482,790 | Security Title Agency Inc | |
| Special Warranty Deed | $15,265,800 | Fidelity National Title Agen |
Mortgage History
| Date | Status | Loan Amount | Loan Type |
|---|---|---|---|
| Open | $426,075 | New Conventional | |
| Closed | $420,781 | New Conventional | |
| Closed | $434,511 | New Conventional |
Similar Homes in the area
Source: Arizona Regional Multiple Listing Service (ARMLS)
MLS Number: 6845994
APN: 313-22-537
- 1095 E Knightsbridge Way
- 993 E Knightsbridge Way
- 987 E Knightsbridge Way
- 4440 S Leisure Way
- 1161 E Holland Park Dr
- 4340 S Marble St
- 880 E Wimpole Ave
- 1078 E Oriole Dr
- 4545 S Ellesmere St
- 4376 S Summit St
- 1116 E Ibis St
- 895 E Furness Dr
- 739 E Lovebird Ln
- 1093 E Doral Ave
- 730 E Lovebird Ln
- 747 E Charlevoix Ave
- 759 E Zesta Ln Unit 104
- 937 E Rojo Way
- 759 E Lark St Unit 202
- 730 E Zesta Ln Unit 101






