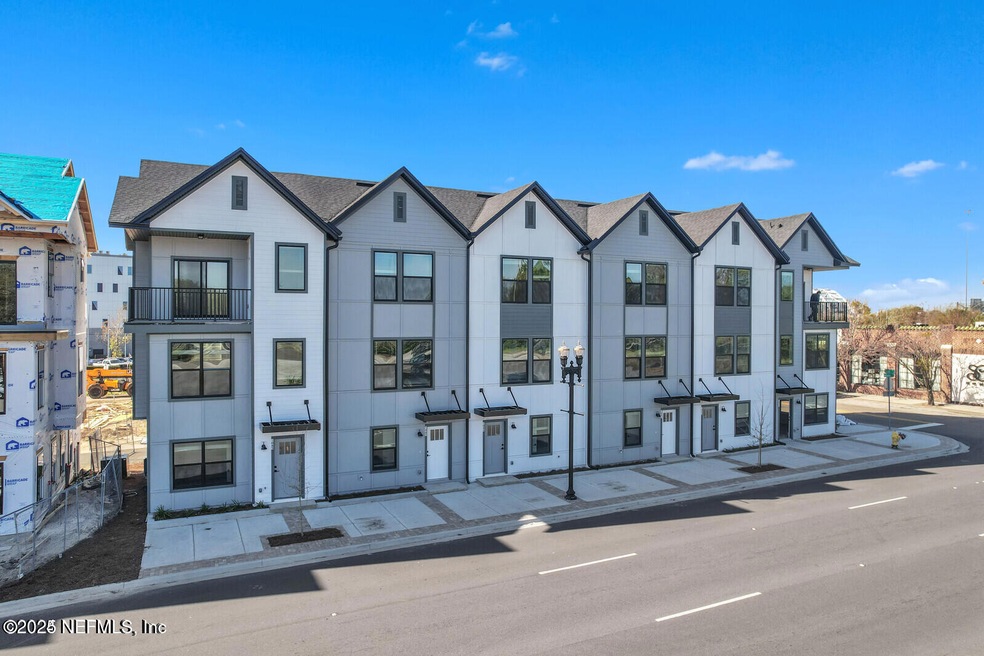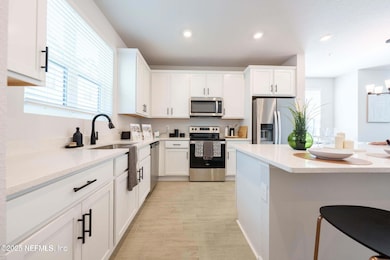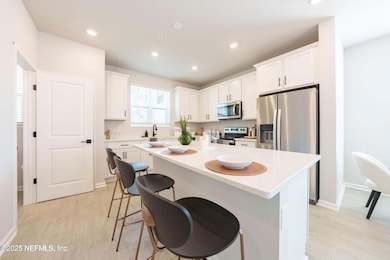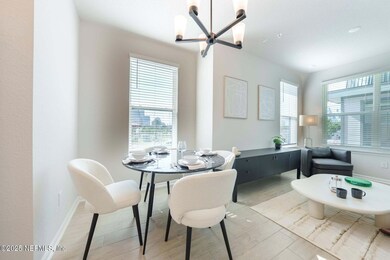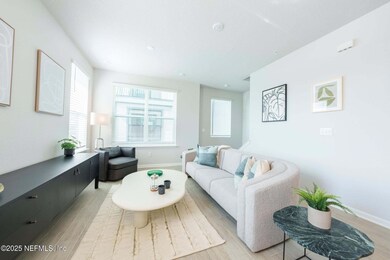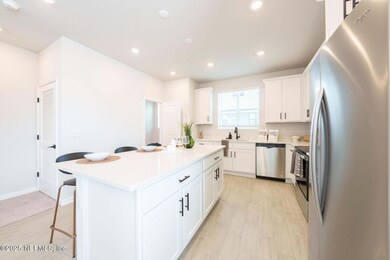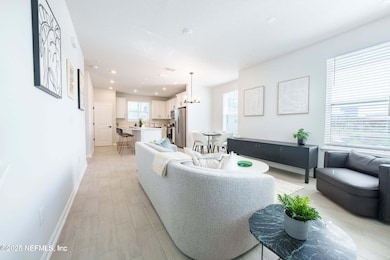
1063 Farwell St Unit LOT 13 Jacksonville, FL 32204
LaVilla/Brooklyn NeighborhoodEstimated payment $2,056/month
Highlights
- New Construction
- 3-minute walk to Convention Center
- Tile Flooring
- City View
- Contemporary Architecture
- Central Heating and Cooling System
About This Home
Discover urban living at its finest! Live in the heart of Jacksonville's Historic Lavilla neighborhood at Johnson Commons. 91 townhomes with easy access to the new JTA HUB and I-95, plus the stunning Emerald Trail. Connect with nearby areas via the Skyway and enjoy community amenities like a lounge pool, concierge trash, high-speed internet (included in HOA).** Estimated Delivery March 2024* Use 1104 ADAMS ST W, Jacksonville, FL 32204 as GPS location . There is a one time $400 Association Transfer fee.
Townhouse Details
Home Type
- Townhome
Est. Annual Taxes
- $561
Year Built
- Built in 2025 | New Construction
Lot Details
- 1,307 Sq Ft Lot
HOA Fees
- $195 Monthly HOA Fees
Parking
- 1 Car Garage
- On-Street Parking
Home Design
- Contemporary Architecture
Interior Spaces
- 1,406 Sq Ft Home
- 3-Story Property
- City Views
Kitchen
- Electric Oven
- Electric Range
- Microwave
- Disposal
Flooring
- Carpet
- Tile
Bedrooms and Bathrooms
- 2 Bedrooms
Laundry
- Dryer
- Front Loading Washer
Utilities
- Central Heating and Cooling System
- Electric Water Heater
Community Details
- Association fees include internet, trash
- Johnson Commons Townhomes Subdivision
Listing and Financial Details
- Assessor Parcel Number 0766340170
Map
Home Values in the Area
Average Home Value in this Area
Property History
| Date | Event | Price | Change | Sq Ft Price |
|---|---|---|---|---|
| 04/07/2025 04/07/25 | Pending | -- | -- | -- |
| 03/21/2025 03/21/25 | For Sale | $324,900 | -- | $231 / Sq Ft |
Similar Homes in Jacksonville, FL
Source: realMLS (Northeast Florida Multiple Listing Service)
MLS Number: 2076951
- 163 Barstow Place Unit LOT 69
- 171 Barstow Place Unit LOT 71
- 173 Barstow Place
- 1057 Farwell St
- 181 Barstow Place
- 183 Barstow Place Unit 75
- 0 W Duval St Unit 2077548
- 311 W Ashley St Unit 1408
- 311 W Ashley St Unit 1208
- 311 W Ashley St Unit 1604
- 311 W Ashley St Unit 806
- 1741 Johnson St
- 744 Rushing St
- 1333 Mount Herman St
- 1339 Mount Herman St
- 1327 Cleveland St
- 1414 Windle St
- 1459 Union St W
- 1550 Morgan St
- 0 W 4th St Unit 2064602
