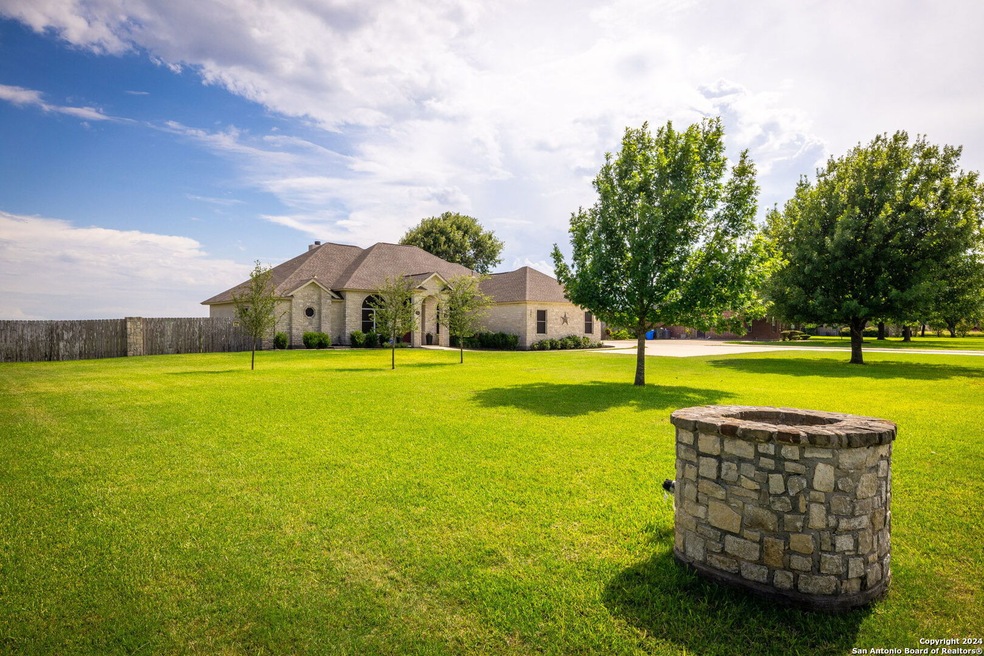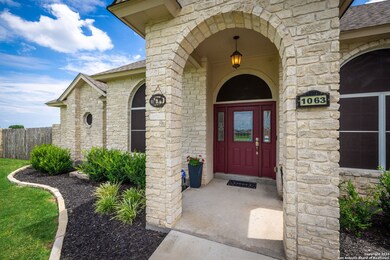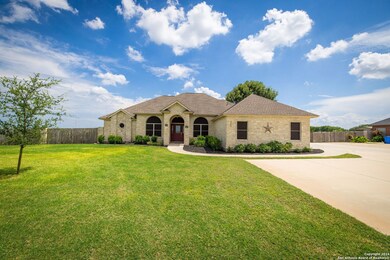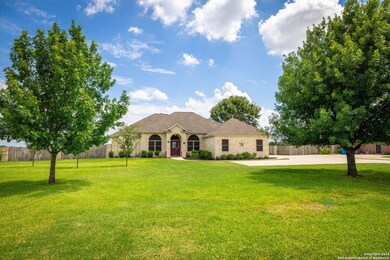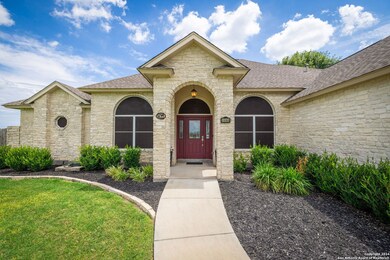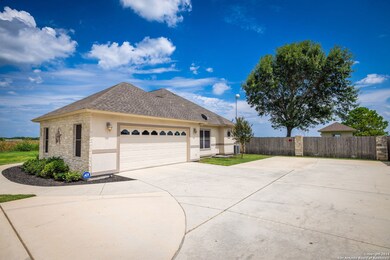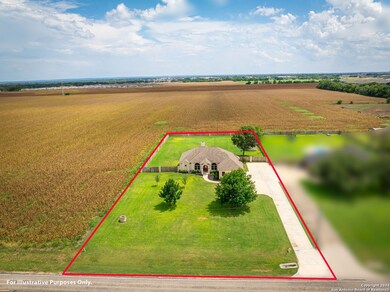1063 Fm 20 Seguin, TX 78155
Highlights
- 1 Acre Lot
- Custom Closet System
- Built-In Double Oven
- Navarro Junior High School Rated A-
- Solid Surface Countertops
- Laundry Room
About This Home
As of September 2024This 4 bedroom 2.5 bath home resides on an acre lot within the Navarro School District. Island kitchen opens to the living area and features a double oven, stainless appliances, custom cabinetry with pull out drawers, quartz counters, refrigerator, built in microwave, and a breakfast area. Quality Moreno home has been meticulously maintained by its current owners and features a brick fireplace, plantation shutters, large covered patio, a firepit, and a workshop/storage building. French doors open to the office, which features a full closet and direct access to the half bath (this could be used as the 4th bedroom). Tiled areas in living, dining, and traffic areas. (Some has been covered with carpet, which can be removed to show off the gorgeous tile floors) Owner's suite features full bath with double vanity, walk-in shower, and a spacious closet with built-ins. Home features public water in addition to a water well for irrigating this lush 1 acre yard.
Last Agent to Sell the Property
Heath Anders
Anders Pierce Realty
Last Buyer's Agent
Charity Phillips
eXp Realty
Home Details
Home Type
- Single Family
Est. Annual Taxes
- $9,494
Year Built
- Built in 2005
Lot Details
- 1 Acre Lot
- Lot Dimensions: 141
Home Design
- Brick Exterior Construction
- Slab Foundation
Interior Spaces
- 2,169 Sq Ft Home
- Property has 1 Level
- Ceiling Fan
- Wood Burning Fireplace
- Window Treatments
- Living Room with Fireplace
- Prewired Security
Kitchen
- Built-In Double Oven
- Cooktop
- Microwave
- Dishwasher
- Solid Surface Countertops
Flooring
- Carpet
- Ceramic Tile
Bedrooms and Bathrooms
- 4 Bedrooms
- Custom Closet System
- Walk-In Closet
Laundry
- Laundry Room
- Washer Hookup
Parking
- 2 Car Garage
- Side or Rear Entrance to Parking
- Garage Door Opener
Schools
- Navarro Elementary And Middle School
- Navarro High School
Utilities
- Central Heating and Cooling System
- Well
- Electric Water Heater
Community Details
- Built by MORENO
- Cherino M Subdivision
Listing and Financial Details
- Legal Lot and Block 1AC / 1AC
- Assessor Parcel Number 2G0010000025305000
Map
Home Values in the Area
Average Home Value in this Area
Property History
| Date | Event | Price | Change | Sq Ft Price |
|---|---|---|---|---|
| 09/26/2024 09/26/24 | Sold | -- | -- | -- |
| 09/09/2024 09/09/24 | Pending | -- | -- | -- |
| 08/20/2024 08/20/24 | Price Changed | $539,000 | -8.6% | $249 / Sq Ft |
| 07/16/2024 07/16/24 | For Sale | $590,000 | +127.0% | $272 / Sq Ft |
| 05/07/2013 05/07/13 | Sold | -- | -- | -- |
| 04/07/2013 04/07/13 | Pending | -- | -- | -- |
| 03/06/2013 03/06/13 | For Sale | $259,900 | -- | $120 / Sq Ft |
Tax History
| Year | Tax Paid | Tax Assessment Tax Assessment Total Assessment is a certain percentage of the fair market value that is determined by local assessors to be the total taxable value of land and additions on the property. | Land | Improvement |
|---|---|---|---|---|
| 2024 | $2,828 | $480,648 | $160,537 | $435,019 |
| 2023 | $8,633 | $436,953 | $88,296 | $480,216 |
| 2022 | $8,778 | $397,230 | $52,348 | $425,579 |
| 2021 | $7,905 | $361,118 | $59,998 | $301,120 |
| 2020 | $7,502 | $341,161 | $55,530 | $285,631 |
| 2019 | $7,463 | $328,336 | $48,030 | $280,306 |
| 2018 | $6,902 | $303,900 | $38,395 | $265,505 |
| 2017 | $4,896 | $295,083 | $34,729 | $260,354 |
| 2016 | $6,576 | $288,961 | $35,879 | $253,082 |
| 2015 | $4,896 | $278,986 | $42,048 | $236,938 |
| 2014 | $5,035 | $251,143 | $25,420 | $225,723 |
Mortgage History
| Date | Status | Loan Amount | Loan Type |
|---|---|---|---|
| Open | $424,000 | New Conventional | |
| Previous Owner | $375,000 | Credit Line Revolving | |
| Previous Owner | $205,322 | Seller Take Back |
Deed History
| Date | Type | Sale Price | Title Company |
|---|---|---|---|
| Deed | -- | Five Star Title | |
| Interfamily Deed Transfer | -- | None Available | |
| Warranty Deed | -- | Five Star Title | |
| Trustee Deed | $205,933 | Five Star Title | |
| Vendors Lien | -- | Rtc |
Source: San Antonio Board of REALTORS®
MLS Number: 1793298
APN: 2G0010-0000-25305-0-00
- 625 Jean St
- 3600 Donald Dr
- 637 Heather's Way
- 628 Asher's Place
- 3800 Isaac Dr
- 3504 Isaac Dr
- 416 Sunrise Park
- 421 Panther Pass
- 412 Sunrise Park
- 413 Panther Way
- 408 Sunrise Park
- 417 Panther Pass
- 409 Panther Way
- 417 Briarfield Dr
- 512 Jean St
- 405 Panther Way
- 1441 Parkwood
- 1050 Amble Oak
- 453 Horizon Place
- 3417 Lindsay Ln
