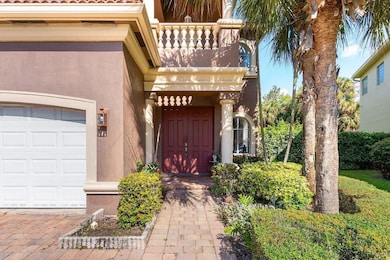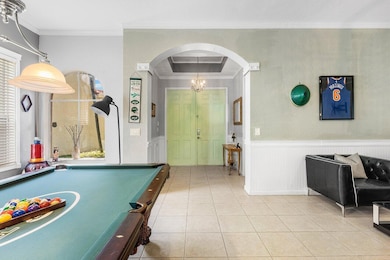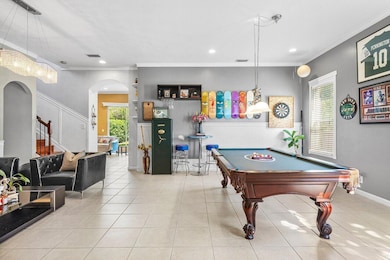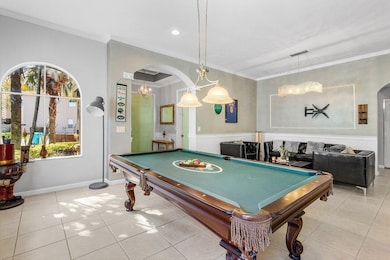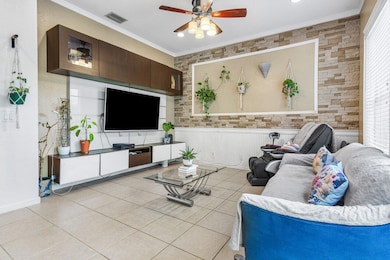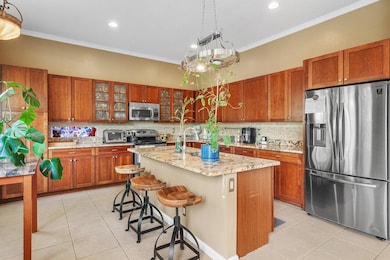
1063 Grove Park Cir Boynton Beach, FL 33436
Manor Forest NeighborhoodEstimated payment $4,191/month
Highlights
- Gated Community
- Room in yard for a pool
- Roman Tub
- Fruit Trees
- Vaulted Ceiling
- Wood Flooring
About This Home
PRICED REDUCED! MAKE AN OFFER...SELLER ADDED A YEAR AMERICAN HOME WARRANTY. 4 BED 2.5 BATH SF Two Car Garage Home. One of the Largest Lots in PALMYRA ESTATES, ROOM FOR POOL, SEATING, PLAY AREA FOR YOUR CHILDREN. HAS BEAUTIFUL PAPAYA, TREES, LEMONS, MANGO. GREAT OPEN KITCHEN TO FAMILY ROOM, SO NO IS LEFT OUT TO ENJOY GREAT FAMILY TIME. WOOD CABINETRY, SS APPLIANCES, LEAVING POOL TABLE, AND TV BUILT INS. Laundry room on the first floor next to 1/2 bath
Home Details
Home Type
- Single Family
Est. Annual Taxes
- $6,268
Year Built
- Built in 2006
Lot Details
- 9,100 Sq Ft Lot
- Fenced
- Fruit Trees
- Property is zoned PUD(ci
HOA Fees
- $320 Monthly HOA Fees
Parking
- 2 Car Attached Garage
- Driveway
Home Design
- Spanish Tile Roof
- Tile Roof
Interior Spaces
- 2,810 Sq Ft Home
- 2-Story Property
- Partially Furnished
- Built-In Features
- Vaulted Ceiling
- Skylights
- Blinds
- Bay Window
- Entrance Foyer
- Family Room
- Combination Dining and Living Room
- Security Gate
Kitchen
- Breakfast Area or Nook
- Eat-In Kitchen
- Electric Range
- Microwave
- Dishwasher
Flooring
- Wood
- Tile
Bedrooms and Bathrooms
- 4 Bedrooms
- Walk-In Closet
- Dual Sinks
- Roman Tub
- Separate Shower in Primary Bathroom
Laundry
- Laundry Room
- Dryer
Pool
- Room in yard for a pool
Utilities
- Central Heating and Cooling System
- Electric Water Heater
Listing and Financial Details
- Assessor Parcel Number 08424512260000320
- Seller Considering Concessions
Community Details
Overview
- Association fees include common areas, ground maintenance, security
- Palmyra Estates Pud Subdivision
Recreation
- Community Pool
Security
- Gated Community
Map
Home Values in the Area
Average Home Value in this Area
Tax History
| Year | Tax Paid | Tax Assessment Tax Assessment Total Assessment is a certain percentage of the fair market value that is determined by local assessors to be the total taxable value of land and additions on the property. | Land | Improvement |
|---|---|---|---|---|
| 2024 | $6,268 | $335,284 | -- | -- |
| 2023 | $6,099 | $325,518 | $0 | $0 |
| 2022 | $6,011 | $316,037 | $0 | $0 |
| 2021 | $5,969 | $306,832 | $0 | $0 |
| 2020 | $5,923 | $302,596 | $0 | $302,596 |
| 2019 | $6,028 | $304,700 | $0 | $304,700 |
| 2018 | $3,950 | $213,405 | $0 | $0 |
| 2017 | $3,905 | $209,016 | $0 | $0 |
| 2016 | $3,871 | $204,717 | $0 | $0 |
| 2015 | $3,942 | $203,294 | $0 | $0 |
Property History
| Date | Event | Price | Change | Sq Ft Price |
|---|---|---|---|---|
| 04/25/2025 04/25/25 | Price Changed | $599,999 | -6.3% | $214 / Sq Ft |
| 04/24/2025 04/24/25 | Price Changed | $640,000 | -2.2% | $228 / Sq Ft |
| 03/14/2025 03/14/25 | For Sale | $654,499 | +73.6% | $233 / Sq Ft |
| 07/17/2018 07/17/18 | Sold | $377,000 | -5.5% | $134 / Sq Ft |
| 06/17/2018 06/17/18 | Pending | -- | -- | -- |
| 04/26/2018 04/26/18 | For Sale | $399,000 | -- | $142 / Sq Ft |
Deed History
| Date | Type | Sale Price | Title Company |
|---|---|---|---|
| Warranty Deed | $377,000 | Complete Title Solutions | |
| Warranty Deed | $245,000 | Sunbelt Title Agency | |
| Corporate Deed | $503,914 | Dhi Title Of Florida Inc |
Mortgage History
| Date | Status | Loan Amount | Loan Type |
|---|---|---|---|
| Open | $364,600 | New Conventional | |
| Closed | $358,150 | New Conventional | |
| Previous Owner | $218,838 | VA | |
| Previous Owner | $253,085 | VA | |
| Previous Owner | $403,131 | Fannie Mae Freddie Mac |
Similar Homes in Boynton Beach, FL
Source: BeachesMLS
MLS Number: R11068796
APN: 08-42-45-12-26-000-0320
- 1070 Grove Park Cir
- 4087 Woodhill Place
- 7174 Ivy Crossing Ln
- 1094 Grove Park Cir
- 1098 Grove Park Cir
- 7109 Old Orchard Way
- 7101 Glenwood Dr
- 1017 Grove Park Cir
- 3876 Providence Rd
- 3856 Aspen Leaf Dr
- 3787 Providence Rd
- 3840 Newport Ave
- 4401 Colony View Dr
- 4091 Plumbago Place
- 7523 Greenlake Way Unit A
- 3801 Aspen Leaf Dr
- 4078 Coontie Ct
- 4077 Coontie Ct
- 1339 Fairfax Cir E Unit 20
- 1221 Sussex St

