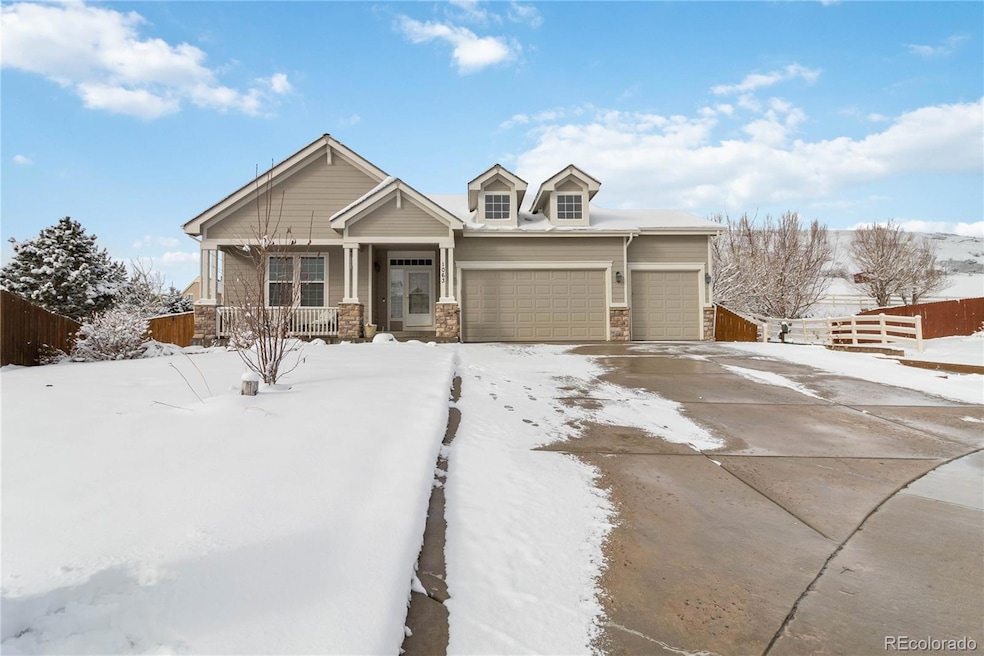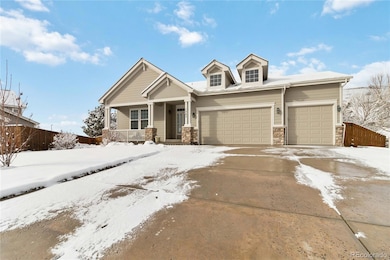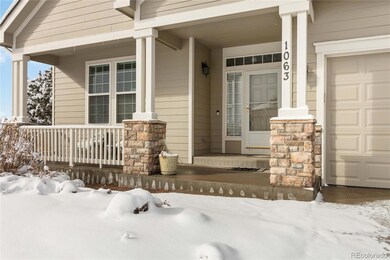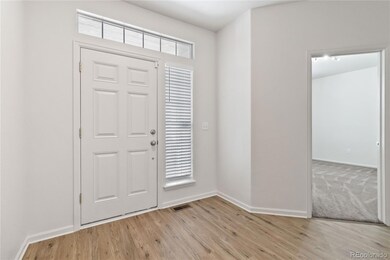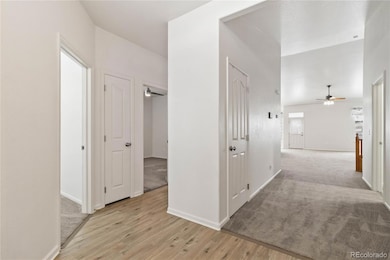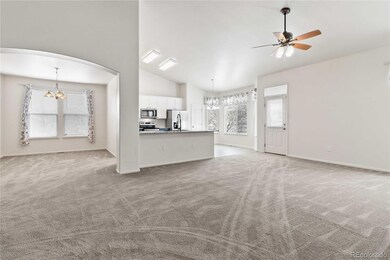
1063 Halfmoon Dr Castle Rock, CO 80104
Crystal Valley Ranch NeighborhoodHighlights
- Fitness Center
- Clubhouse
- Wood Flooring
- Open Floorplan
- Traditional Architecture
- High Ceiling
About This Home
As of February 2025Move in ready ranch style home in Castle Rock's Crystal Valley Ranch. Open floorplan with great daylight. The main level offers a large and open family room with vaulted ceilings, sparkling white kitchen with stainless steel appliances, granite counters, pantry & breakfast area, separate dining room with decorative archways, 3 bedrooms, including the primary suite and updated primary bath with custom shower. The second full bath is updated as well with new counters & fixtures. The backyard features a spacious patio, fully fenced yard and mature landscaping. The 3 car garage provides ample parking & storage space. There is a full basement that is stubbed for a bathroom & an abundant amount of space and is ready to be finished for additional living space. The amenity rich Crystal Valley Ranch community is a great place to call home.
Last Agent to Sell the Property
Orchard Brokerage LLC Brokerage Email: sean.griffin@orchard.com,303-814-8500 License #100045433

Home Details
Home Type
- Single Family
Est. Annual Taxes
- $3,114
Year Built
- Built in 2004
Lot Details
- 0.27 Acre Lot
- Cul-De-Sac
- Property is Fully Fenced
- Level Lot
- Private Yard
HOA Fees
- $88 Monthly HOA Fees
Parking
- 3 Car Attached Garage
Home Design
- Traditional Architecture
- Slab Foundation
- Frame Construction
- Composition Roof
- Stone Siding
- Concrete Perimeter Foundation
Interior Spaces
- 1-Story Property
- Open Floorplan
- High Ceiling
- Ceiling Fan
- Living Room
- Dining Room
- Unfinished Basement
- Basement Fills Entire Space Under The House
Kitchen
- Breakfast Area or Nook
- Eat-In Kitchen
- Oven
- Range
- Microwave
- Dishwasher
- Granite Countertops
- Disposal
Flooring
- Wood
- Carpet
- Laminate
Bedrooms and Bathrooms
- 3 Main Level Bedrooms
- Walk-In Closet
- 2 Full Bathrooms
Laundry
- Laundry Room
- Dryer
- Washer
Outdoor Features
- Patio
Schools
- South Ridge Elementary School
- Mesa Middle School
- Douglas County High School
Utilities
- Forced Air Heating and Cooling System
- Heating System Uses Natural Gas
- 110 Volts
- Natural Gas Connected
- Gas Water Heater
Listing and Financial Details
- Assessor Parcel Number R0440673
Community Details
Overview
- Association fees include recycling, trash
- Crystal Valley Ranch Association, Phone Number (303) 232-9200
- Crystal Valley Ranch Subdivision
Amenities
- Clubhouse
Recreation
- Community Playground
- Fitness Center
- Community Pool
- Park
- Trails
Map
Home Values in the Area
Average Home Value in this Area
Property History
| Date | Event | Price | Change | Sq Ft Price |
|---|---|---|---|---|
| 02/05/2025 02/05/25 | Sold | $665,000 | +2.5% | $337 / Sq Ft |
| 12/31/2024 12/31/24 | Pending | -- | -- | -- |
| 12/11/2024 12/11/24 | For Sale | $649,000 | 0.0% | $328 / Sq Ft |
| 12/07/2024 12/07/24 | Pending | -- | -- | -- |
| 12/01/2024 12/01/24 | For Sale | $649,000 | -- | $328 / Sq Ft |
Tax History
| Year | Tax Paid | Tax Assessment Tax Assessment Total Assessment is a certain percentage of the fair market value that is determined by local assessors to be the total taxable value of land and additions on the property. | Land | Improvement |
|---|---|---|---|---|
| 2024 | $3,385 | $44,800 | $15,860 | $28,940 |
| 2023 | $3,114 | $44,800 | $15,860 | $28,940 |
| 2022 | $2,358 | $31,600 | $10,020 | $21,580 |
| 2021 | $3,661 | $31,600 | $10,020 | $21,580 |
| 2020 | $3,823 | $31,960 | $9,060 | $22,900 |
| 2019 | $3,058 | $31,960 | $7,880 | $24,080 |
| 2018 | $2,866 | $29,150 | $7,920 | $21,230 |
| 2017 | $2,735 | $29,150 | $7,920 | $21,230 |
| 2016 | $2,385 | $27,520 | $4,510 | $23,010 |
| 2015 | $2,422 | $27,520 | $4,510 | $23,010 |
| 2014 | $2,757 | $21,220 | $3,580 | $17,640 |
Mortgage History
| Date | Status | Loan Amount | Loan Type |
|---|---|---|---|
| Open | $498,750 | New Conventional | |
| Previous Owner | $8,896 | Construction | |
| Previous Owner | $160,018 | Construction | |
| Previous Owner | $382,000 | New Conventional | |
| Previous Owner | $361,500 | New Conventional | |
| Previous Owner | $356,000 | New Conventional | |
| Previous Owner | $224,582 | VA | |
| Previous Owner | $238,400 | Unknown | |
| Previous Owner | $40,000 | Stand Alone Second | |
| Previous Owner | $220,000 | Unknown | |
| Previous Owner | $29,700 | Credit Line Revolving |
Deed History
| Date | Type | Sale Price | Title Company |
|---|---|---|---|
| Warranty Deed | $665,000 | Htc | |
| Special Warranty Deed | $445,000 | Land Title Guarantee Co | |
| Special Warranty Deed | $275,072 | Commerce Title | |
| Warranty Deed | $9,450,000 | -- | |
| Special Warranty Deed | $3,010,000 | -- |
Similar Homes in Castle Rock, CO
Source: REcolorado®
MLS Number: 6442090
APN: 2505-234-02-018
- 4157 Astrion Ct
- 952 Eaglestone Dr
- 3981 Old Oaks St
- 3790 Mighty Oak St
- 359 Castlemaine Ct
- 5425 Lions Paw St Unit Lot 17, Block 5
- 5158 Lions Paw St Unit Lot 8, Block 4
- 4823 Lions Paw St Unit Lot 1, Block 5
- 4748 Weitbrec Ln
- 3910 Mighty Oak St
- 314 Castlemaine Ct
- 4769 Weitbrec Ln
- 1784 Cade Ave
- 3995 Manorbrier Cir
- 375 Rogers Way
- 223 Castlemaine Ct
- 1581 Diamond Hill Ct
- 3438 Cade Ct
- 4874 Coal Bank Dr
- 4781 Saddle Iron Rd
