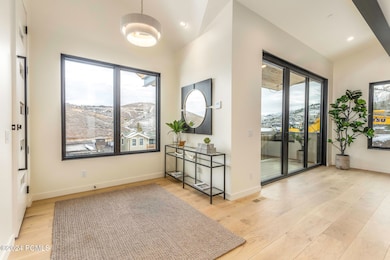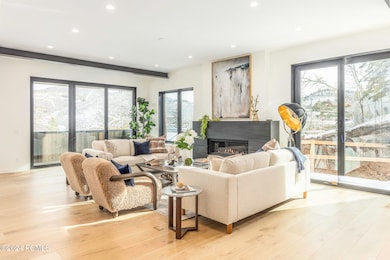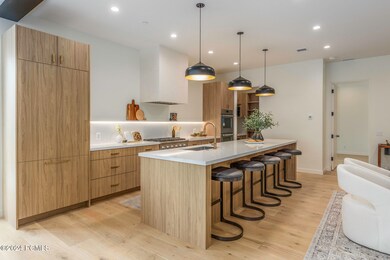1063 Lowell Ave Unit 2 Park City, UT 84060
Highlights
- New Construction
- Mountain View
- Property is near public transit
- McPolin Elementary School Rated A
- Deck
- Secluded Lot
About This Home
As of January 2025Welcome to your retreat in the heart of historic Old Town Park City, where the allure of mountain living meets the convenience of urban amenities Nestled above Lowell Avenue among the picturesque streets lined with Victorian-Era homes, this residence offers privacy, views, and a premier location. Enjoy all 4 seasons here with easy access to skiing, hiking, and biking, right out your door. Walk to Main Street for world-class dining and shopping, everything you could want is within walking distance from 1063 Lowell. Make Park City your home, 35 minutes from Salt Lake International Airport.
Townhouse Details
Home Type
- Townhome
Est. Annual Taxes
- $12,685
Year Built
- Built in 2023 | New Construction
Lot Details
- 2,178 Sq Ft Lot
- Landscaped
- Partial Sprinkler System
Parking
- 2 Car Attached Garage
- Oversized Parking
- Garage Door Opener
- Guest Parking
- Off-Street Parking
Property Views
- Mountain
- Valley
Home Design
- Twin Home
- Mountain Contemporary Architecture
- Slab Foundation
- Wood Frame Construction
- Shingle Roof
- Asphalt Roof
- Wood Siding
Interior Spaces
- 3,030 Sq Ft Home
- Furnished
- Vaulted Ceiling
- Ceiling Fan
- Skylights
- Wood Burning Fireplace
- Family Room
- Dining Room
- Storage
Kitchen
- Breakfast Bar
- Oven
- Gas Range
- Microwave
- Dishwasher
- Disposal
Flooring
- Wood
- Carpet
- Tile
Bedrooms and Bathrooms
- 4 Bedrooms | 1 Main Level Bedroom
Laundry
- Laundry Room
- Washer
Home Security
Outdoor Features
- Balcony
- Deck
- Patio
- Outdoor Gas Grill
Location
- Property is near public transit
- Property is near a bus stop
Utilities
- Humidifier
- Forced Air Heating System
- Heating System Uses Natural Gas
- Programmable Thermostat
- Natural Gas Connected
- Gas Water Heater
- High Speed Internet
- Phone Available
- Cable TV Available
Listing and Financial Details
- Assessor Parcel Number Lacr-2
Community Details
Overview
- No Home Owners Association
- Old Town Area Subdivision
Security
- Fire and Smoke Detector
Map
Home Values in the Area
Average Home Value in this Area
Property History
| Date | Event | Price | Change | Sq Ft Price |
|---|---|---|---|---|
| 01/31/2025 01/31/25 | Sold | -- | -- | -- |
| 12/23/2024 12/23/24 | Pending | -- | -- | -- |
| 08/09/2024 08/09/24 | For Sale | $5,500,000 | -- | $1,815 / Sq Ft |
Source: Park City Board of REALTORS®
MLS Number: 12403342
- 1063 Lowell Ave Unit 1
- 1011 Empire Ave
- 1207 Lowell Ave
- 1150 Empire Ave Unit 33
- 1009 Norfolk Ave
- 1216 Rothwell Rd
- 950 Empire Ave
- 973 Woodside Ave
- 1258 Rothwell Rd
- 938 Norfolk Ave
- 1269 Rothwell Rd Unit 2
- 1269 Rothwell Rd
- 1125 Park Ave Unit 3
- 1125 Park Ave
- 1125 Park Ave Unit 2
- 1293 Lowell Ave Unit A403
- 1271 Lowell Ave Unit C202







