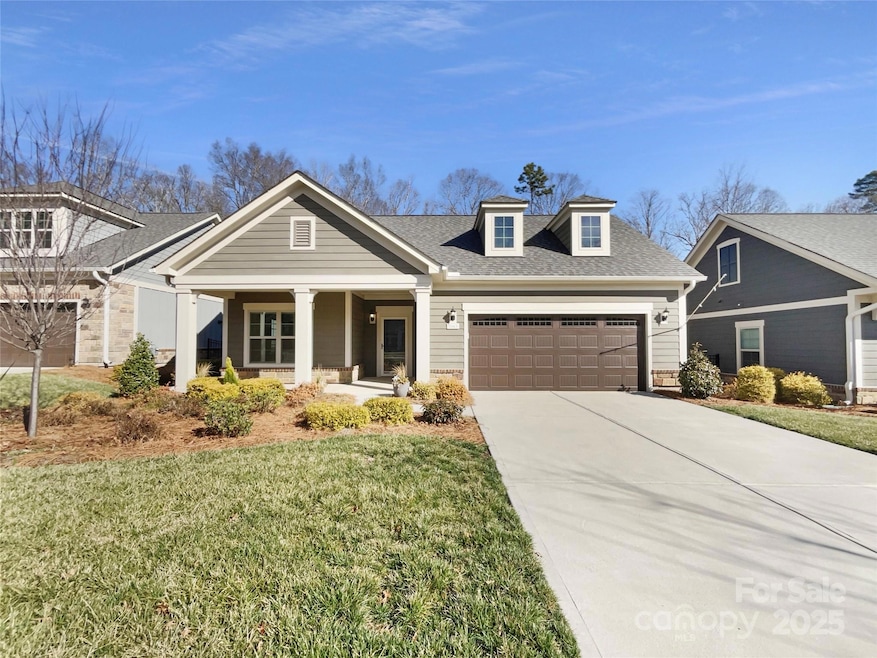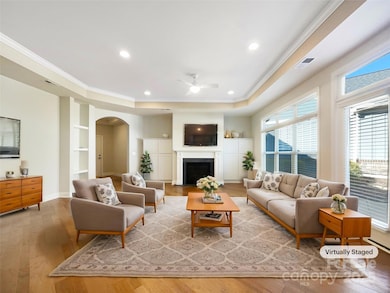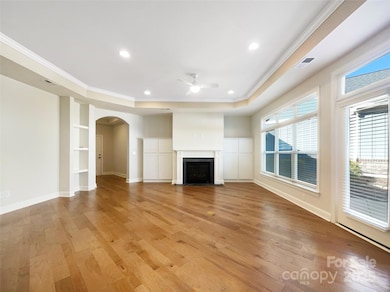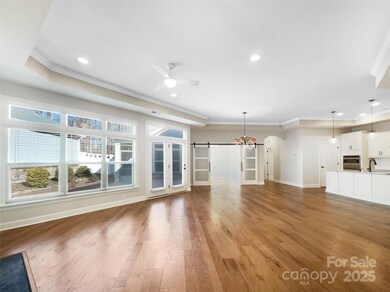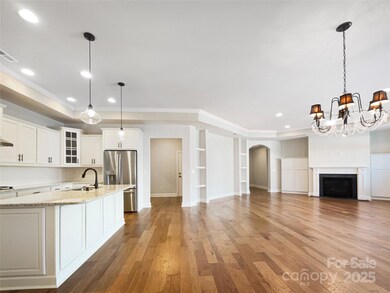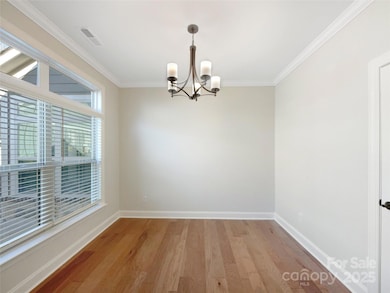
1063 Millview Ln Stallings, NC 28104
Estimated payment $3,625/month
Highlights
- Senior Community
- 2 Car Attached Garage
- 1-Story Property
- Fireplace
- Laundry Room
- Forced Air Heating and Cooling System
About This Home
Welcome to this stunning ranch home in a desirable 55+ community, offering a perfect blend of comfort, elegance, and low-maintenance living. As you enter, you’ll immediately be captivated by the soaring tall ceilings that create a spacious, airy atmosphere throughout. The open floorplan seamlessly connects the living, dining, and kitchen areas, making this home perfect for both everyday living and entertaining guests.The generously sized rooms provide plenty of space for relaxation. The home features elegant built-ins, adding a touch of sophistication and practical storage solutions that enhance both form and function.One of the standout features of this home is the inviting screen room, a perfect spot to enjoy the outdoors while staying protected from the elements. Whether you're sipping your morning coffee or unwinding after a busy day, this peaceful retreat will quickly become one of your favorite spots.
Listing Agent
Mark Spain Real Estate Brokerage Email: lisabelk@markspain.com License #282516

Home Details
Home Type
- Single Family
Est. Annual Taxes
- $2,632
Year Built
- Built in 2021
HOA Fees
- $275 Monthly HOA Fees
Parking
- 2 Car Attached Garage
- Driveway
Home Design
- Slab Foundation
- Vinyl Siding
Interior Spaces
- 1-Story Property
- Fireplace
- Laundry Room
Kitchen
- Built-In Oven
- Dishwasher
Bedrooms and Bathrooms
- 2 Main Level Bedrooms
- 2 Full Bathrooms
Utilities
- Forced Air Heating and Cooling System
Community Details
- Senior Community
- Key Community Association, Phone Number (704) 321-1556
- The Courtyards On Lawyers Road Subdivision
- Mandatory home owners association
Listing and Financial Details
- Assessor Parcel Number 08-321-223
Map
Home Values in the Area
Average Home Value in this Area
Tax History
| Year | Tax Paid | Tax Assessment Tax Assessment Total Assessment is a certain percentage of the fair market value that is determined by local assessors to be the total taxable value of land and additions on the property. | Land | Improvement |
|---|---|---|---|---|
| 2024 | $2,632 | $411,700 | $80,000 | $331,700 |
| 2023 | $2,602 | $411,700 | $80,000 | $331,700 |
| 2022 | $3,414 | $411,700 | $80,000 | $331,700 |
Property History
| Date | Event | Price | Change | Sq Ft Price |
|---|---|---|---|---|
| 04/24/2025 04/24/25 | Price Changed | $561,000 | -1.6% | $275 / Sq Ft |
| 04/10/2025 04/10/25 | Price Changed | $570,000 | -1.2% | $279 / Sq Ft |
| 03/27/2025 03/27/25 | Price Changed | $577,000 | -0.9% | $283 / Sq Ft |
| 03/15/2025 03/15/25 | For Sale | $582,000 | -- | $285 / Sq Ft |
Deed History
| Date | Type | Sale Price | Title Company |
|---|---|---|---|
| Warranty Deed | $511,000 | None Listed On Document | |
| Special Warranty Deed | $966 | Costner Law Office Pllc |
Mortgage History
| Date | Status | Loan Amount | Loan Type |
|---|---|---|---|
| Previous Owner | $337,750 | New Conventional | |
| Previous Owner | $337,750 | New Conventional |
Similar Homes in the area
Source: Canopy MLS (Canopy Realtor® Association)
MLS Number: 4234226
APN: 08-321-223
- 6817 Fieldlark Ln
- 14404 Lawyers Rd
- 1346 Millview Ln
- 1330 Millview Ln
- 1120 Millwright Ln
- 1257 Mill Race Ln
- 1220 Avalon Place
- 0 Allen Black Rd
- 1128 Avalon Place
- 1055 Millview Ln
- Lawyers Rd Lawyers Rd
- 1112 Avalon Place
- 6038 Burnt Mill Run
- 1208 Union Rd
- 1008 Avalon Place
- 938 Moose Trail
- 5019 Pleasant Run Dr
- 14264 Maple Hollow Ln
- 8007 April Ln
- 9427 Bethesda Ct
