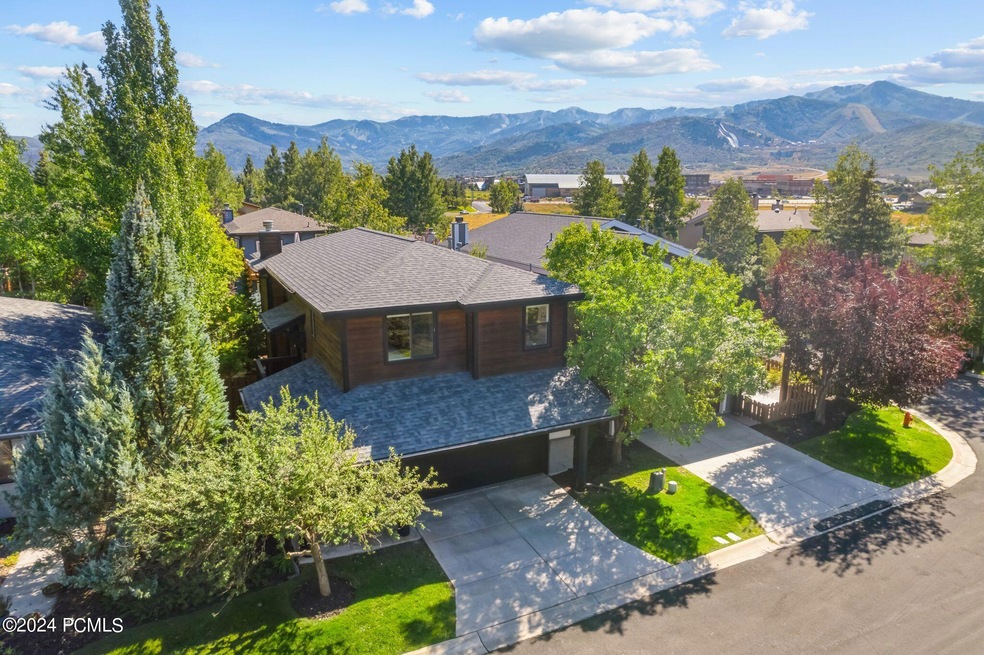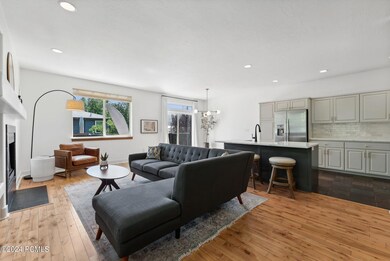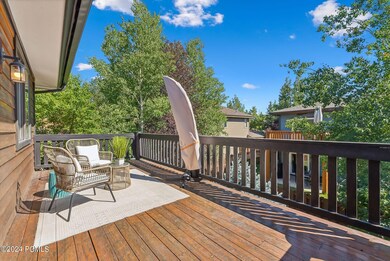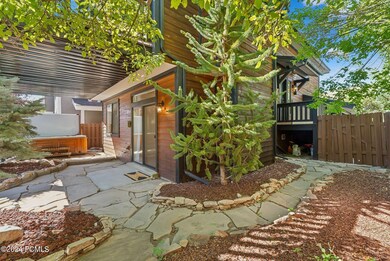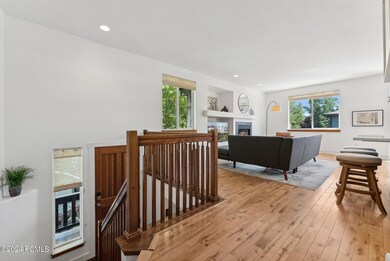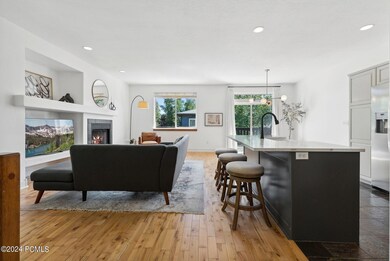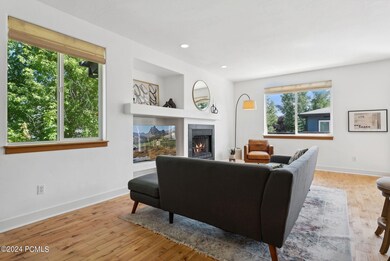
1063 Station Loop Rd Park City, UT 84098
Snyderville NeighborhoodHighlights
- Views of Ski Resort
- River Front
- Deck
- Trailside School Rated 10
- Open Floorplan
- Vaulted Ceiling
About This Home
As of April 2025Nestled on arguably one of the most desirable streets in Blackhawk Station community sits this warm and cozy updated two-story single-family home within the Park City School District. The 1,739 sq ft home is situated on the northwest end of the community, within walking/ bike distance to Trout Creek, Kimball Junction, community green spaces, trails leading towards the greater Park City trail system and if you are commuting to work a very short drive onto I-80 or I40 highways.
The home offers an open floor plan design combining family room, kitchen, and dining areas. Expand your indoor space to the outdoors with the spacious deck off the dining area. Bask in sun on deck and take in the Mtn views to the south or indulge in the lower-level covered patio area while soaking in the hot tub after a day on the Mtn. This great well maintained cozy two bedroom/ three-bathroom home offers easy indoor and outdoor living.
A few features and updates worth mentioning are hardwood floors throughout the home, new kitchen granite counters/ sink / faucet, all new lighting fixtures/ hardware, new interior/ exterior paint/ stain, new AC system, new garage door/ gas heater & new roof recently replaced.
The fully landscaped property offers an enclosed back yard, great for kids and pets. Mature trees surround the property allowing for various private family gathering spaces, no matter the weather the covered patio is great place for entertaining and leads towards the spacious hot tub. Pull into the 2-car heated garage or onto the 2 car driveway, plenty of parking.
The home can easily be converted into a 3 bedroom home by enclosing the lower level den/family room, many homes in the community have undergone this change.
Last Buyer's Agent
Coldwell Banker Realty (Park City-NewPark) License #5485982-AB00

Home Details
Home Type
- Single Family
Est. Annual Taxes
- $3,539
Year Built
- Built in 2001 | Remodeled
Lot Details
- 3,485 Sq Ft Lot
- River Front
- Partially Fenced Property
- Level Lot
- Sprinkler System
HOA Fees
- $150 Monthly HOA Fees
Parking
- 2 Car Attached Garage
- Garage Door Opener
- Off-Street Parking
Property Views
- Ski Resort
- Mountain
- Valley
Home Design
- Traditional Architecture
- Mountain Contemporary Architecture
- Wood Frame Construction
- Shingle Roof
- Wood Siding
- Stone Siding
- Concrete Perimeter Foundation
- Stone
Interior Spaces
- 1,739 Sq Ft Home
- Multi-Level Property
- Open Floorplan
- Vaulted Ceiling
- Ceiling Fan
- Gas Fireplace
- Family Room
- Formal Dining Room
- Home Office
Kitchen
- Breakfast Bar
- Oven
- Microwave
- Dishwasher
- Kitchen Island
- Granite Countertops
- Disposal
Flooring
- Wood
- Stone
- Tile
Bedrooms and Bathrooms
- 2 Bedrooms | 1 Primary Bedroom on Main
- Walk-In Closet
- Hydromassage or Jetted Bathtub
Laundry
- Laundry Room
- Washer
Basement
- Sump Pump
- Crawl Space
Outdoor Features
- Deck
- Patio
Utilities
- Forced Air Heating and Cooling System
- Natural Gas Connected
- Gas Water Heater
- High Speed Internet
- Phone Available
- Cable TV Available
Listing and Financial Details
- Assessor Parcel Number Bhwks-2-127
Community Details
Overview
- Association fees include com area taxes, maintenance exterior, ground maintenance, management fees, reserve/contingency fund
- Association Phone (435) 649-6583
- Visit Association Website
- Blackhawk Station Subdivision
- Property is near a preserve or public land
Amenities
- Common Area
Recreation
- Trails
Map
Home Values in the Area
Average Home Value in this Area
Property History
| Date | Event | Price | Change | Sq Ft Price |
|---|---|---|---|---|
| 04/18/2025 04/18/25 | Sold | -- | -- | -- |
| 03/12/2025 03/12/25 | Pending | -- | -- | -- |
| 08/30/2024 08/30/24 | For Sale | $1,300,000 | -- | $748 / Sq Ft |
Tax History
| Year | Tax Paid | Tax Assessment Tax Assessment Total Assessment is a certain percentage of the fair market value that is determined by local assessors to be the total taxable value of land and additions on the property. | Land | Improvement |
|---|---|---|---|---|
| 2023 | $3,539 | $618,454 | $123,750 | $494,704 |
| 2022 | $2,939 | $454,016 | $123,750 | $330,266 |
| 2021 | $2,704 | $362,933 | $55,688 | $307,245 |
| 2020 | $2,228 | $282,480 | $55,688 | $226,792 |
| 2019 | $2,334 | $282,480 | $55,688 | $226,792 |
| 2018 | $2,334 | $282,480 | $55,688 | $226,792 |
| 2017 | $2,170 | $282,480 | $55,688 | $226,792 |
| 2016 | $1,798 | $217,568 | $55,688 | $161,880 |
| 2015 | $1,905 | $217,568 | $0 | $0 |
| 2013 | $1,584 | $170,365 | $0 | $0 |
Mortgage History
| Date | Status | Loan Amount | Loan Type |
|---|---|---|---|
| Open | $680,000 | New Conventional | |
| Previous Owner | $225,000 | New Conventional |
Deed History
| Date | Type | Sale Price | Title Company |
|---|---|---|---|
| Warranty Deed | -- | Rudd & Hawkes Ttl Ins Agcy L | |
| Interfamily Deed Transfer | -- | Summit Escrow & Title | |
| Warranty Deed | -- | None Available |
Similar Homes in Park City, UT
Source: Park City Board of REALTORS®
MLS Number: 12403606
APN: BHWKS-2-127
- 1126 Station Loop Rd
- 1049 Lincoln Ln
- 1036 Station Loop Rd
- 1107 Station Loop Rd
- 900 Bitner Rd Unit C-32
- 900 Bitner Rd Unit C32
- 900 Bitner Rd Unit M26
- 900 Bitner Rd Unit M26
- 900 Bitner Rd Unit G32
- 900 Bitner Rd Unit K17
- 900 Bitner Rd Unit J32
- 900 Bitner Rd Unit K17
- 900 Bitner Rd Unit M17
- 900 Bitner Rd Unit K-25
- 900 Bitner Rd Unit G12
- 900 Bitner Rd Unit A25
- 7790 Bitner Rd Unit 18C1
- 1456 Newpark Blvd Unit 215
- 1456 Newpark Blvd Unit 213
- 1456 Newpark Blvd Unit 422
