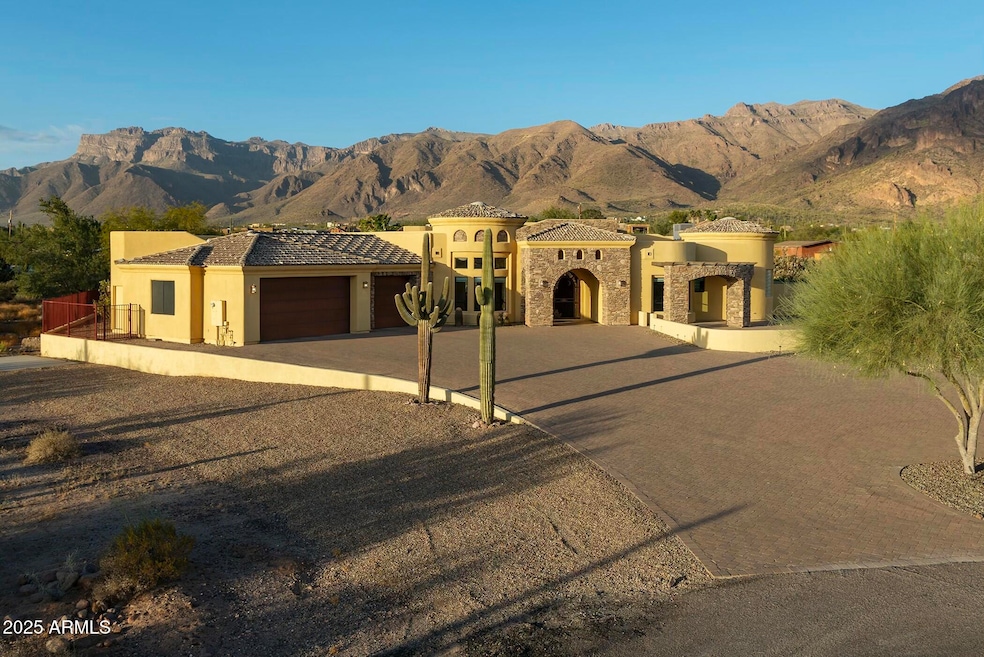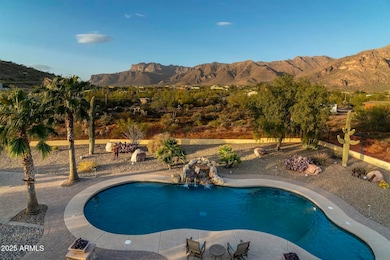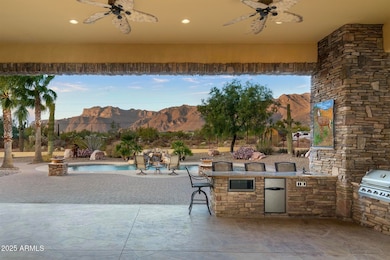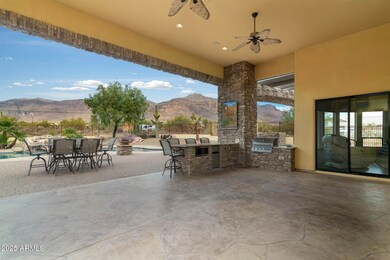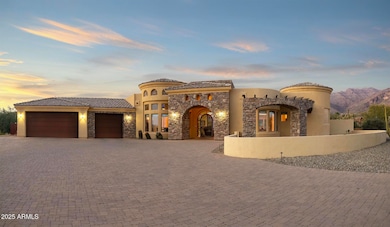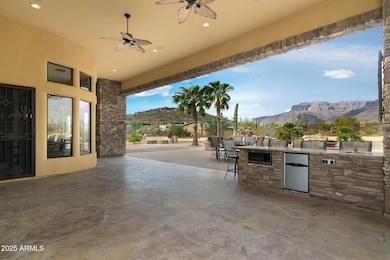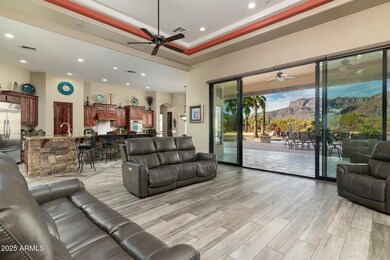
10630 E Cactus View Cir Gold Canyon, AZ 85118
Estimated payment $9,553/month
Highlights
- Horses Allowed On Property
- City Lights View
- Wood Flooring
- Private Pool
- 1.88 Acre Lot
- Hydromassage or Jetted Bathtub
About This Home
Tranquil 1.88 acre property & custom home on cul-de-sac with a huge pool and views from the front to the back! Lots of customization inside and out of this house with the cultured stone, pavers, exposed wood, huge front and back patios, walk deck with 360 degree views, built in misting system, outdoor kitchen with granite counters, high ceilings and patio covers to see the tops of the Superstition Mountains while inside the large kitchen & living room. The floorpan is very open and divided for the perfect balance for all occasions. You will love the huge garage, front bar/dining room, cozy den, guest bedrooms with en suites, large master bedroom that has a grand bathroom with walk-through showers, walk-through closet with its own washer/dryer separate from the main large laundry room. The whole roof was replaced in 2018 and all four a/c units were replaced in 2019.
Home Details
Home Type
- Single Family
Est. Annual Taxes
- $9,346
Year Built
- Built in 2006
Lot Details
- 1.88 Acre Lot
- Cul-De-Sac
- Desert faces the front and back of the property
- Wrought Iron Fence
- Misting System
- Front and Back Yard Sprinklers
- Sprinklers on Timer
- Private Yard
Parking
- 10 Open Parking Spaces
- 3.5 Car Garage
Property Views
- City Lights
- Mountain
Home Design
- Wood Frame Construction
- Tile Roof
- Stone Exterior Construction
- Stucco
Interior Spaces
- 4,286 Sq Ft Home
- 2-Story Property
- Central Vacuum
- Furnished
- Ceiling height of 9 feet or more
- Ceiling Fan
- Double Pane Windows
- Low Emissivity Windows
- Living Room with Fireplace
- Smart Home
Kitchen
- Eat-In Kitchen
- Breakfast Bar
- Built-In Microwave
- Kitchen Island
- Granite Countertops
Flooring
- Wood
- Stone
- Tile
Bedrooms and Bathrooms
- 3 Bedrooms
- Primary Bathroom is a Full Bathroom
- 3.5 Bathrooms
- Dual Vanity Sinks in Primary Bathroom
- Hydromassage or Jetted Bathtub
- Bathtub With Separate Shower Stall
Accessible Home Design
- Accessible Hallway
- Remote Devices
- Doors are 32 inches wide or more
- No Interior Steps
- Multiple Entries or Exits
- Hard or Low Nap Flooring
Outdoor Features
- Private Pool
- Balcony
- Fire Pit
- Built-In Barbecue
Schools
- Peralta Trail Elementary School
- Cactus Canyon Junior High
- Apache Junction High School
Horse Facilities and Amenities
- Horses Allowed On Property
Utilities
- Cooling Available
- Zoned Heating
- Heating unit installed on the ceiling
- Propane
- Septic Tank
- High Speed Internet
- Cable TV Available
Community Details
- No Home Owners Association
- Association fees include no fees
- Kings Ranch Estates Subdivision, Custom Floorplan
Listing and Financial Details
- Tax Lot 31
- Assessor Parcel Number 104-05-031
Map
Home Values in the Area
Average Home Value in this Area
Tax History
| Year | Tax Paid | Tax Assessment Tax Assessment Total Assessment is a certain percentage of the fair market value that is determined by local assessors to be the total taxable value of land and additions on the property. | Land | Improvement |
|---|---|---|---|---|
| 2025 | $9,346 | $130,800 | -- | -- |
| 2024 | $8,788 | $128,727 | -- | -- |
| 2023 | $9,191 | $102,867 | $15,999 | $86,868 |
| 2022 | $8,788 | $71,281 | $11,180 | $60,101 |
| 2021 | $8,962 | $68,587 | $0 | $0 |
| 2020 | $8,716 | $71,605 | $0 | $0 |
| 2019 | $8,337 | $59,505 | $0 | $0 |
| 2018 | $8,155 | $55,972 | $0 | $0 |
| 2017 | $8,715 | $58,260 | $0 | $0 |
| 2016 | $9,485 | $57,922 | $10,830 | $47,092 |
| 2014 | -- | $56,590 | $4,925 | $51,666 |
Property History
| Date | Event | Price | Change | Sq Ft Price |
|---|---|---|---|---|
| 04/02/2025 04/02/25 | Price Changed | $1,575,000 | -4.3% | $367 / Sq Ft |
| 01/31/2025 01/31/25 | Price Changed | $1,645,000 | -2.9% | $384 / Sq Ft |
| 01/10/2025 01/10/25 | For Sale | $1,695,000 | +112.1% | $395 / Sq Ft |
| 01/15/2015 01/15/15 | Sold | $799,000 | -5.9% | $178 / Sq Ft |
| 11/06/2014 11/06/14 | For Sale | $849,000 | -- | $190 / Sq Ft |
Deed History
| Date | Type | Sale Price | Title Company |
|---|---|---|---|
| Interfamily Deed Transfer | -- | None Available | |
| Warranty Deed | $789,000 | Lawyers Title Of Arizona Inc | |
| Interfamily Deed Transfer | -- | None Available | |
| Warranty Deed | $560,000 | Greystone Title Agency | |
| Warranty Deed | $190,000 | First American Title Insuran | |
| Interfamily Deed Transfer | -- | -- |
Mortgage History
| Date | Status | Loan Amount | Loan Type |
|---|---|---|---|
| Previous Owner | $305,000 | New Conventional | |
| Previous Owner | $417,000 | New Conventional | |
| Previous Owner | $463,600 | Unknown | |
| Previous Owner | $101,000 | New Conventional | |
| Previous Owner | $40,000 | Credit Line Revolving | |
| Previous Owner | $417,000 | New Conventional | |
| Previous Owner | $100,000 | Credit Line Revolving | |
| Previous Owner | $800,000 | Construction | |
| Previous Owner | $190,000 | Fannie Mae Freddie Mac |
Similar Homes in Gold Canyon, AZ
Source: Arizona Regional Multiple Listing Service (ARMLS)
MLS Number: 6802782
APN: 104-05-031
- 3525 S Kings Ranch Rd Unit 4
- 10751 E Cactus View Cir
- 3529 S Kings Ranch Ct
- 00 S Kings Ranch Lot 5 Ct
- 000 S Kings Ranch Lot 2 Rd
- 3529 S Kings Ranch Lot 1 Ct
- 10860 E Cactus View Cir
- 10860 E Cactus View Cir Unit 10
- 3686 S Kings Ranch Ct
- 0 E Baseline Ave Unit 6816212
- 3723 S Pottery Rd
- 3750 S Blackhawk Rd Unit 47A
- 10649 E Saddle Blanket Trail
- 10683 E Saddle Blanket Trail
- 4215 S Willow Springs Trail
- 3168 S Yaqui Ln
- 3100 S Yaqui Ln
- 3390 S Yaqui Ln
- 4249 S Pony Rider Trail
- 4185 S Redtail Trail
