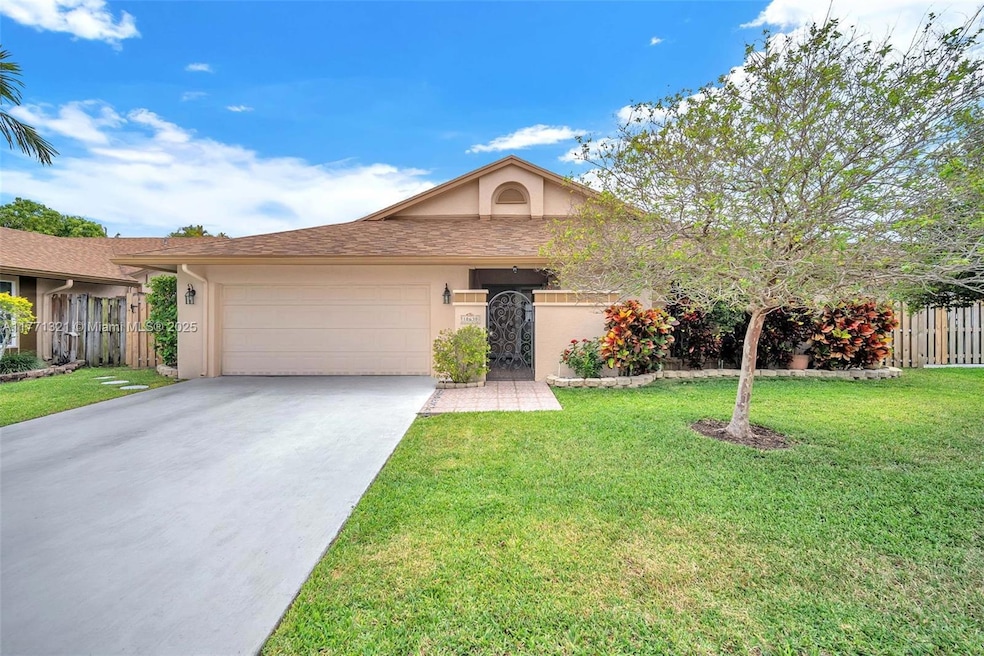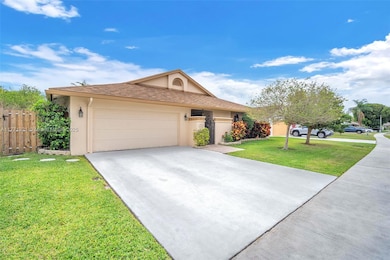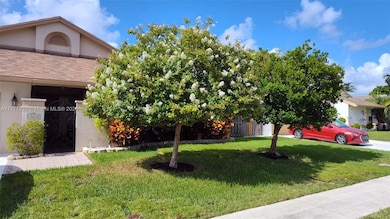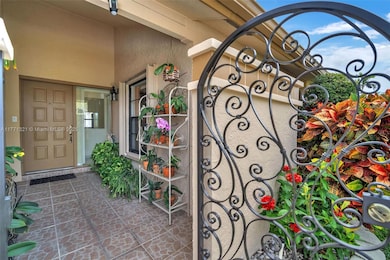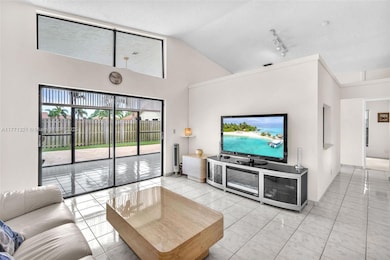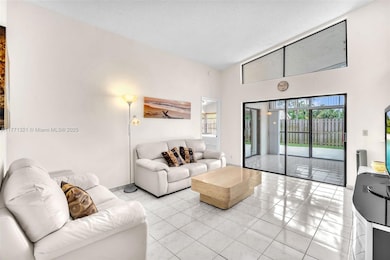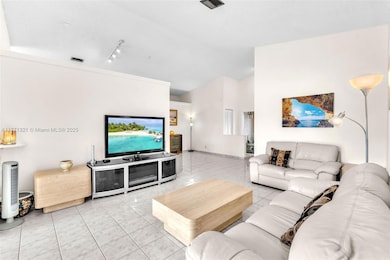
10630 NW 32nd St Sunrise, FL 33351
Welleby NeighborhoodEstimated payment $3,483/month
Highlights
- Very Popular Property
- Garden View
- Community Pool
- Vaulted Ceiling
- Sun or Florida Room
- Utility Room in Garage
About This Home
Spacious & very well maintained 4BR/2BA home is move-in ready! Boasting vaulted high ceilings, large windows allowing ample natural light, tile in main living areas, & split bedroom plan. Newer commodes & bathroom fixtures, Window screens 2025, Exterior freshly painted 2025, AC 2019, Tankless Water Heater 2019, Sprinkler system, Impact garage door & accordion shutters. 2-car garage w/washer/dryer & utility sink. Private fenced backyard w/stamped concrete covered patio area, perfect for entertainment! Walking distance to the community pool & jacuzzi & to Sunrise Civic Center that offers residents free basic membership to the Athletic club gym, game room, racquetball court & more! Walking distance to A-rated Welleby Elementary! GREAT LOCATION & home is in PRISTINE condition. MUST SEE TODAY!
Home Details
Home Type
- Single Family
Est. Annual Taxes
- $2,934
Year Built
- Built in 1988
Lot Details
- 6,281 Sq Ft Lot
- North Facing Home
- Fenced
- Property is zoned RS-5
HOA Fees
- $62 Monthly HOA Fees
Parking
- 2 Car Attached Garage
- Automatic Garage Door Opener
- Driveway
- Open Parking
Home Design
- Shingle Roof
- Concrete Block And Stucco Construction
Interior Spaces
- 1,851 Sq Ft Home
- 1-Story Property
- Vaulted Ceiling
- Ceiling Fan
- Vertical Blinds
- Entrance Foyer
- Open Floorplan
- Formal Dining Room
- Sun or Florida Room
- Utility Room in Garage
- Garden Views
Kitchen
- Electric Range
- Microwave
- Dishwasher
- Snack Bar or Counter
- Disposal
Flooring
- Carpet
- Tile
Bedrooms and Bathrooms
- 4 Bedrooms
- Split Bedroom Floorplan
- Walk-In Closet
- 2 Full Bathrooms
- Dual Sinks
- Shower Only
Laundry
- Laundry in Garage
- Dryer
- Washer
- Laundry Tub
Home Security
- Complete Accordion Shutters
- Fire and Smoke Detector
Outdoor Features
- Patio
- Exterior Lighting
Schools
- Welleby Elementary School
- Westpine Middle School
- Piper High School
Utilities
- Central Heating and Cooling System
- Electric Water Heater
Listing and Financial Details
- Assessor Parcel Number 494119130940
Community Details
Overview
- Welleby S W Quadrant,Westbridge Subdivision
- Mandatory home owners association
- Maintained Community
Recreation
- Community Pool
- Community Spa
Map
Home Values in the Area
Average Home Value in this Area
Tax History
| Year | Tax Paid | Tax Assessment Tax Assessment Total Assessment is a certain percentage of the fair market value that is determined by local assessors to be the total taxable value of land and additions on the property. | Land | Improvement |
|---|---|---|---|---|
| 2025 | $2,934 | $176,330 | -- | -- |
| 2024 | $2,868 | $171,370 | -- | -- |
| 2023 | $2,868 | $166,380 | $0 | $0 |
| 2022 | $2,696 | $161,540 | $0 | $0 |
| 2021 | $2,615 | $156,840 | $0 | $0 |
| 2020 | $2,548 | $154,680 | $0 | $0 |
| 2019 | $2,481 | $151,210 | $0 | $0 |
| 2018 | $2,370 | $148,400 | $0 | $0 |
| 2017 | $2,344 | $145,350 | $0 | $0 |
| 2016 | $2,331 | $142,370 | $0 | $0 |
| 2015 | $2,370 | $141,390 | $0 | $0 |
| 2014 | $2,316 | $140,270 | $0 | $0 |
| 2013 | -- | $142,580 | $42,400 | $100,180 |
Property History
| Date | Event | Price | Change | Sq Ft Price |
|---|---|---|---|---|
| 03/26/2025 03/26/25 | For Sale | $569,000 | -- | $307 / Sq Ft |
Deed History
| Date | Type | Sale Price | Title Company |
|---|---|---|---|
| Special Warranty Deed | $150,000 | Attorney | |
| Warranty Deed | $271,700 | Attorney | |
| Interfamily Deed Transfer | -- | Mortgage Information Service | |
| Interfamily Deed Transfer | -- | Sovereign Title Insurance Ag | |
| Quit Claim Deed | -- | -- | |
| Special Warranty Deed | $78,571 | -- |
Mortgage History
| Date | Status | Loan Amount | Loan Type |
|---|---|---|---|
| Open | $80,000 | Purchase Money Mortgage | |
| Previous Owner | $272,000 | Stand Alone Refi Refinance Of Original Loan | |
| Previous Owner | $226,800 | New Conventional | |
| Previous Owner | $16,900 | Stand Alone Second | |
| Previous Owner | $169,000 | Purchase Money Mortgage |
Similar Homes in the area
Source: MIAMI REALTORS® MLS
MLS Number: A11771321
APN: 49-41-19-13-0940
- 10640 NW 32nd St
- 2975 NW 106th Ave Unit 1
- 10444 NW 30th Ct Unit 202
- 10444 NW 30th Ct Unit 204
- 10675 NW 29th Manor Unit 9
- 10885 NW 30th Place
- 10400 NW 30th Ct Unit 203
- 10400 NW 30th Ct Unit 408
- 10400 NW 30th Ct Unit 410
- 10467 Sunrise Lakes Blvd Unit 210
- 10467 Sunrise Lakes Blvd Unit 410
- 10931 NW 30th Place
- 3057 NW 109th Ave
- 10310 NW 31st Ct
- 10466 Sunrise Lakes Blvd Unit 305
- 10451 Sunrise Lakes Blvd Unit 401
- 10260 NW 31st Ct
- 10360 NW 30th Ct Unit 204
- 10434 Sunrise Lakes Blvd Unit 101
- 10434 Sunrise Lakes Blvd Unit 102
